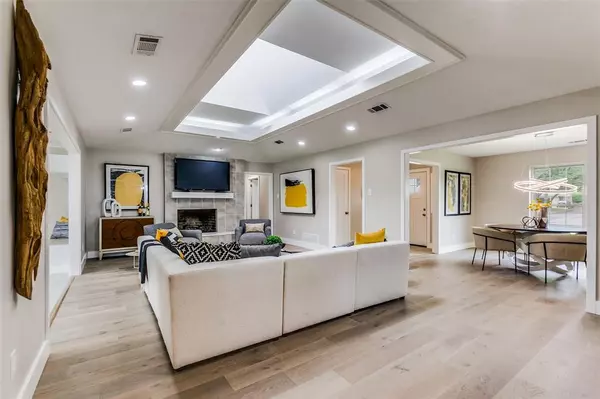$825,000
For more information regarding the value of a property, please contact us for a free consultation.
4 Beds
3 Baths
2,637 SqFt
SOLD DATE : 07/17/2024
Key Details
Property Type Single Family Home
Sub Type Single Family Residence
Listing Status Sold
Purchase Type For Sale
Square Footage 2,637 sqft
Price per Sqft $312
Subdivision Prestonwood
MLS Listing ID 20652655
Sold Date 07/17/24
Style Traditional
Bedrooms 4
Full Baths 3
HOA Y/N None
Year Built 1971
Annual Tax Amount $10,337
Lot Size 8,494 Sqft
Acres 0.195
Lot Dimensions 72 x 170
Property Description
Excellence & Meticulous Craftsmanship are what you will find in this Brilliantly Redesigned home. If the Wide Open Spaces you typically see are just TOO Wide & Open you will love the Balance of Open yet Separate here. Style this home to suit the way you live today! If a secluded Home Office is what you need, you will find it here. If you need an out-of-the-way place to stash the kids' toys close to the Kitchen this home works for you! Wide Plank White Oak Hardwoods throughout provide the Perfect Palette for any furnishings you may choose & the Bright Magazine-Worthy Kitchen will WOW you! From Gas Range to Pantry, & Counter Seating to Nook this Wonderful Kitchen will be Command Central for your Family. The Well Designed Pantry may even have the Perfect Cubbie to store your Holiday Dishes! From Toddlers to Teenagers, the 2nd Living area is great for Legos & Doll Houses or for a Pool Table & Dart Board.The 4th Bedroom is completely Private & the Master Bedroom & Bath will be YOUR Retreat!
Location
State TX
County Dallas
Direction From Hillcrest & Arapaho, go North; turn right onto 2nd street, which is Clearhaven. Home will be on the left mid-block down.
Rooms
Dining Room 2
Interior
Interior Features Double Vanity, In-Law Suite Floorplan, Open Floorplan
Heating Central, Natural Gas
Cooling Central Air, Electric
Flooring Hardwood, Tile
Fireplaces Number 1
Fireplaces Type Brick, Fire Pit, Gas Starter, Wood Burning
Appliance Dishwasher, Disposal, Gas Range, Gas Water Heater, Microwave, Convection Oven, Plumbed For Gas in Kitchen, Refrigerator
Heat Source Central, Natural Gas
Laundry Utility Room, Full Size W/D Area
Exterior
Exterior Feature Fire Pit
Garage Spaces 2.0
Fence Wood
Utilities Available City Sewer, City Water
Roof Type Composition
Total Parking Spaces 2
Garage Yes
Building
Lot Description Landscaped, Lrg. Backyard Grass, Sprinkler System
Story One
Foundation Slab
Level or Stories One
Structure Type Brick
Schools
Elementary Schools Bowie
High Schools Pearce
School District Richardson Isd
Others
Ownership Estela Meneses Gomez
Acceptable Financing Cash, Conventional, FHA, VA Loan
Listing Terms Cash, Conventional, FHA, VA Loan
Financing Cash
Special Listing Condition Survey Available
Read Less Info
Want to know what your home might be worth? Contact us for a FREE valuation!

Our team is ready to help you sell your home for the highest possible price ASAP

©2024 North Texas Real Estate Information Systems.
Bought with Brian Davis • Briggs Freeman Sotheby's Int'l

"My job is to find and attract mastery-based agents to the office, protect the culture, and make sure everyone is happy! "






