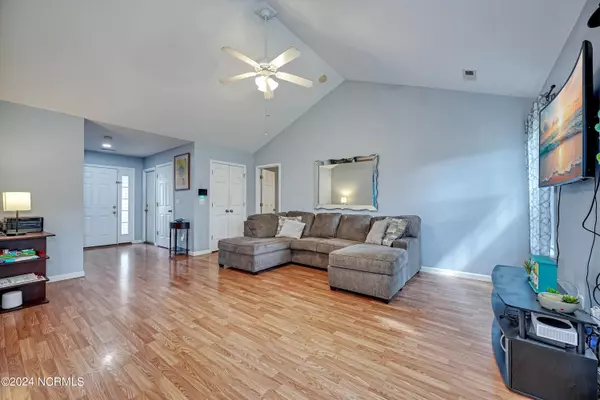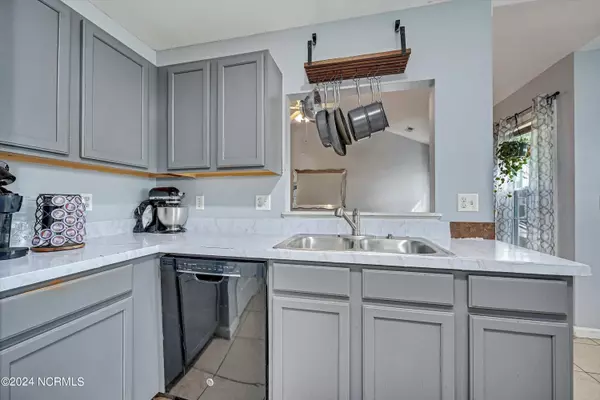$300,000
$300,000
For more information regarding the value of a property, please contact us for a free consultation.
3 Beds
2 Baths
1,449 SqFt
SOLD DATE : 07/25/2024
Key Details
Sold Price $300,000
Property Type Single Family Home
Sub Type Single Family Residence
Listing Status Sold
Purchase Type For Sale
Square Footage 1,449 sqft
Price per Sqft $207
Subdivision Lena Springs Estates
MLS Listing ID 100451874
Sold Date 07/25/24
Style Wood Frame
Bedrooms 3
Full Baths 2
HOA Fees $333
HOA Y/N Yes
Originating Board North Carolina Regional MLS
Year Built 2008
Annual Tax Amount $1,723
Lot Size 6,665 Sqft
Acres 0.15
Lot Dimensions 60X111X60X112
Property Description
Great deal! 3 bedrooms plus a bonus room that could be a 4th bedroom if you add a closet. Split bedroom floor plan with the master bedroom away from the other 2 bedrooms. The master bedroom has a walk-in closet and an en-suite bathroom. The living room has a vaulted ceiling and lots of light. Step out from the kitchen to the fenced back yard. 2 car garage provides extra storage space. Located minutes from shopping and restaurants. Wrightsville Beach is about 30 minutes from this house. This house is priced well to be sold as is.
Location
State NC
County Brunswick
Community Lena Springs Estates
Zoning X
Direction Take 133 North to Leland. Turn right onto S Navassa Rd. Turn Left onto Old Mill Rd. and then Right onto JT Westfield, house is on the right.
Location Details Mainland
Rooms
Basement None
Primary Bedroom Level Primary Living Area
Interior
Interior Features Master Downstairs, Vaulted Ceiling(s), Ceiling Fan(s), Pantry
Heating Electric, Heat Pump
Cooling Central Air
Flooring Carpet, Laminate, Tile
Fireplaces Type None
Fireplace No
Window Features Thermal Windows,Blinds
Laundry Laundry Closet, In Kitchen
Exterior
Parking Features Off Street, Paved
Garage Spaces 2.0
Pool None
Utilities Available Community Water
Roof Type Shingle
Accessibility None
Porch Patio
Building
Story 2
Entry Level One and One Half
Foundation Slab
Sewer Community Sewer
New Construction No
Others
Tax ID 029ee027
Acceptable Financing Cash, Conventional, FHA, USDA Loan, VA Loan
Listing Terms Cash, Conventional, FHA, USDA Loan, VA Loan
Special Listing Condition None
Read Less Info
Want to know what your home might be worth? Contact us for a FREE valuation!

Our team is ready to help you sell your home for the highest possible price ASAP

"My job is to find and attract mastery-based agents to the office, protect the culture, and make sure everyone is happy! "






