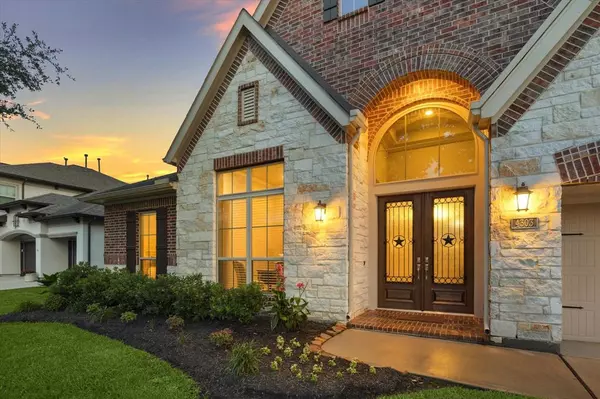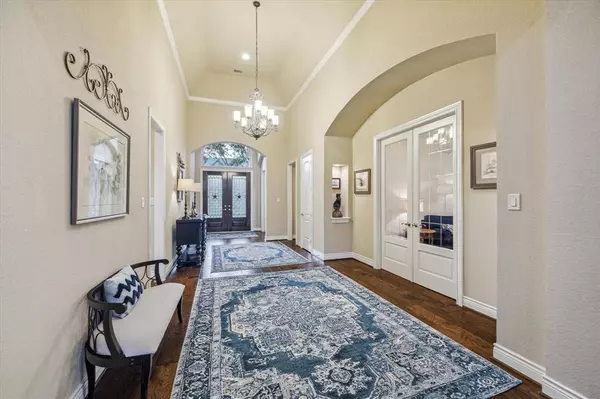$785,000
For more information regarding the value of a property, please contact us for a free consultation.
4 Beds
3.1 Baths
4,290 SqFt
SOLD DATE : 07/25/2024
Key Details
Property Type Single Family Home
Listing Status Sold
Purchase Type For Sale
Square Footage 4,290 sqft
Price per Sqft $174
Subdivision Pine Mill Ranch
MLS Listing ID 47983007
Sold Date 07/25/24
Style Traditional
Bedrooms 4
Full Baths 3
Half Baths 1
HOA Fees $62/ann
HOA Y/N 1
Year Built 2014
Annual Tax Amount $14,430
Tax Year 2023
Lot Size 10,543 Sqft
Acres 0.242
Property Description
Stunning 4290 SF SINGLE-STORY home in Pine Mill Ranch, Katy. Welcome to this gorgeous, four-bedroom home, zoned to some of the best schools in Katy, Texas, and nestled on a quiet Culdesac street. With high ceilings, engineered hardwood floors, and a spacious open floor plan, this home is perfect for entertaining, the central living area is very expansive with a wonderful flow. The primary bedroom features a luxurious en-suite bath with a soaking tub and walk-through shower. One of the secondary bedrooms is a standout with a private hallway and en-suite bath - making it the perfect guest suite. The backyard oasis is ideal for relaxing on the covered patio. And don't forget about the abundance of storage throughout the home. This property is a must-see! Contact me today for more information on this beautiful 4303 Lone Creek Hill home.
Location
State TX
County Fort Bend
Area Katy - Southwest
Rooms
Bedroom Description All Bedrooms Down,En-Suite Bath,Primary Bed - 1st Floor
Other Rooms Breakfast Room, Family Room, Formal Dining, Gameroom Down, Guest Suite, Home Office/Study, Living Area - 1st Floor, Utility Room in House
Master Bathroom Full Secondary Bathroom Down, Half Bath, Primary Bath: Double Sinks, Primary Bath: Separate Shower, Primary Bath: Soaking Tub, Primary Bath: Tub/Shower Combo, Secondary Bath(s): Double Sinks, Secondary Bath(s): Tub/Shower Combo, Vanity Area
Den/Bedroom Plus 4
Kitchen Breakfast Bar, Butler Pantry, Island w/o Cooktop, Kitchen open to Family Room, Pantry, Pots/Pans Drawers, Soft Closing Cabinets, Soft Closing Drawers, Under Cabinet Lighting, Walk-in Pantry
Interior
Heating Central Electric
Cooling Central Gas
Fireplaces Number 1
Fireplaces Type Gaslog Fireplace
Exterior
Parking Features Attached Garage
Garage Spaces 3.0
Roof Type Composition
Private Pool No
Building
Lot Description Subdivision Lot
Faces North
Story 1
Foundation Slab on Builders Pier
Lot Size Range 0 Up To 1/4 Acre
Water Water District
Structure Type Brick,Cement Board,Stone,Wood
New Construction No
Schools
Elementary Schools Keiko Davidson Elementary School
Middle Schools Tays Junior High School
High Schools Tompkins High School
School District 30 - Katy
Others
Senior Community No
Restrictions Deed Restrictions
Tax ID 5797-27-004-0110-914
Tax Rate 2.4181
Disclosures Home Protection Plan, Sellers Disclosure
Special Listing Condition Home Protection Plan, Sellers Disclosure
Read Less Info
Want to know what your home might be worth? Contact us for a FREE valuation!

Our team is ready to help you sell your home for the highest possible price ASAP

Bought with RE/MAX Elite

"My job is to find and attract mastery-based agents to the office, protect the culture, and make sure everyone is happy! "






