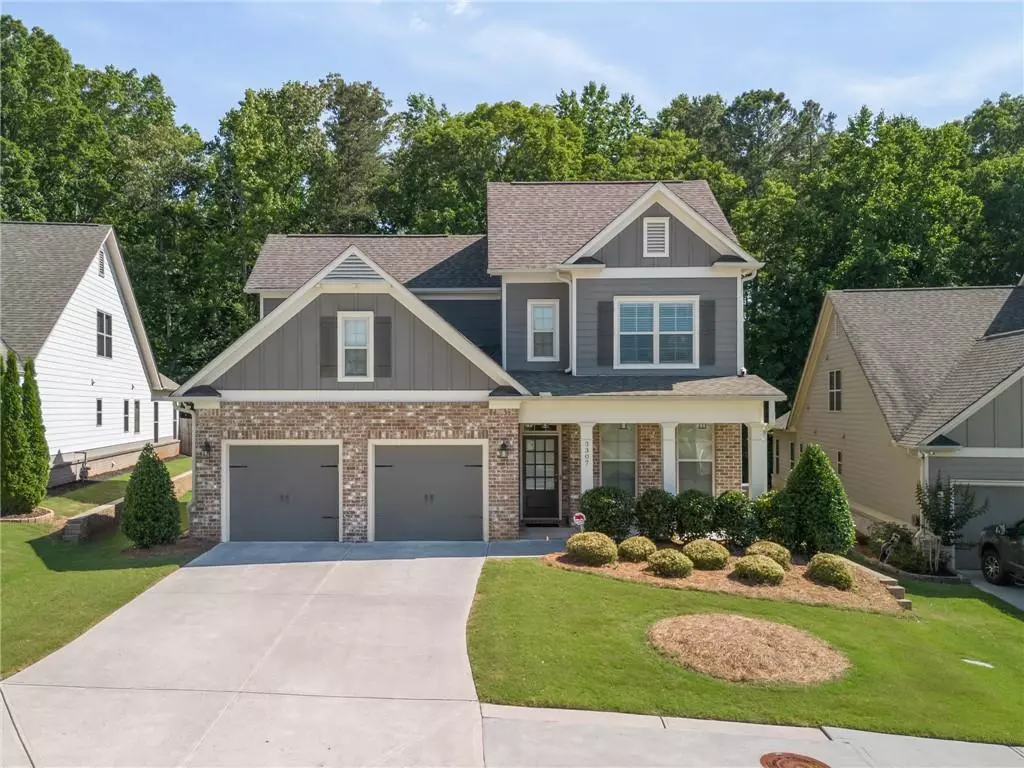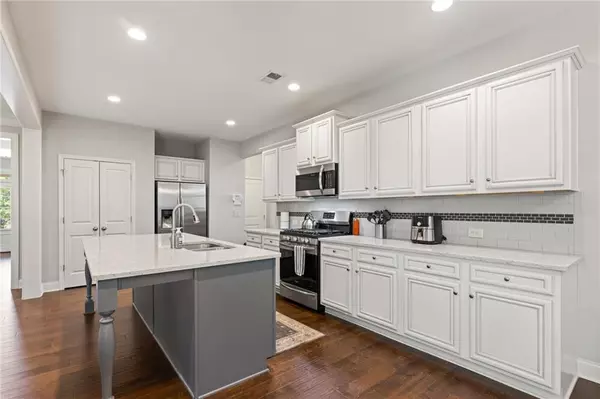$550,000
$550,000
For more information regarding the value of a property, please contact us for a free consultation.
4 Beds
3.5 Baths
2,828 SqFt
SOLD DATE : 07/19/2024
Key Details
Sold Price $550,000
Property Type Single Family Home
Sub Type Single Family Residence
Listing Status Sold
Purchase Type For Sale
Square Footage 2,828 sqft
Price per Sqft $194
Subdivision Creekview Park
MLS Listing ID 7402710
Sold Date 07/19/24
Style Traditional
Bedrooms 4
Full Baths 3
Half Baths 1
Construction Status Resale
HOA Fees $570
HOA Y/N Yes
Originating Board First Multiple Listing Service
Year Built 2018
Annual Tax Amount $5,756
Tax Year 2023
Lot Size 8,276 Sqft
Acres 0.19
Property Description
Looking for something that is better than new… Welcome Home to Creekview Park. Nestled in the back of the neighborhood on an oversized private lot. This craftsman style home is in pristine condition. Upgraded to the max with top tier tile in the bathrooms, stone counters, tasteful lighting, cabinet hardware, and hardwood floors. I am in love with open and seamless floor plan. The kitchen with oversized island, stainless appliances accent the cloud colored cabinetry. The vibe is sleek sophistication as it flows easily into the oversized family room with fireplace. The covered, back porch creates a usable outdoor living space you will enjoy every day! The main floor primary is spacious and features a trey ceiling. The primary bath with gorgeous tile, separate soaking tub, shower and the endless double vanity offers a spa-like experience. The walk-in closet is to die for. Upstairs you will find 3 oversized bedrooms with 2 guest baths. The backyard is fenced for privacy and efficient upkeep. The yard extends past the fence! Looking for convenience… this home right off Highway 41 and conveniently located less than 10 minutes away from restaurants, grocery stores, shopping centers, Lake Allatoona, Swift Cantrell Park, downtown Kennesaw, and downtown Acworth. Only 15 minutes away from I-75, KSU, Town Center, Kennesaw Mountain, and Acworth Beach.
Location
State GA
County Cobb
Lake Name None
Rooms
Bedroom Description Master on Main
Other Rooms None
Basement None
Main Level Bedrooms 1
Dining Room Dining L, Separate Dining Room
Interior
Interior Features Entrance Foyer, Recessed Lighting
Heating Natural Gas
Cooling Electric
Flooring Hardwood
Fireplaces Number 1
Fireplaces Type Family Room, Living Room
Window Features Wood Frames
Appliance Dishwasher, Disposal, Gas Cooktop, Gas Range, Microwave, Refrigerator
Laundry Electric Dryer Hookup, Laundry Room, Main Level
Exterior
Exterior Feature Garden, Lighting, Private Yard
Parking Features Assigned, Attached, Covered, Garage, Garage Faces Front, Level Driveway
Garage Spaces 2.0
Fence Back Yard, Fenced, Wood
Pool None
Community Features Near Trails/Greenway, Sidewalks
Utilities Available Electricity Available, Sewer Available, Water Available
Waterfront Description None
View Trees/Woods
Roof Type Shingle
Street Surface Asphalt,Paved
Accessibility None
Handicap Access None
Porch Front Porch, Patio
Total Parking Spaces 2
Private Pool false
Building
Lot Description Back Yard, Front Yard, Landscaped, Level
Story Two
Foundation Slab
Sewer Public Sewer
Water Public
Architectural Style Traditional
Level or Stories Two
Structure Type Cement Siding,Stone
New Construction No
Construction Status Resale
Schools
Elementary Schools Lewis - Cobb
Middle Schools Awtrey
High Schools North Cobb
Others
Senior Community no
Restrictions false
Tax ID 20012401720
Special Listing Condition None
Read Less Info
Want to know what your home might be worth? Contact us for a FREE valuation!

Our team is ready to help you sell your home for the highest possible price ASAP

Bought with Virtual Properties Realty. Biz
"My job is to find and attract mastery-based agents to the office, protect the culture, and make sure everyone is happy! "






