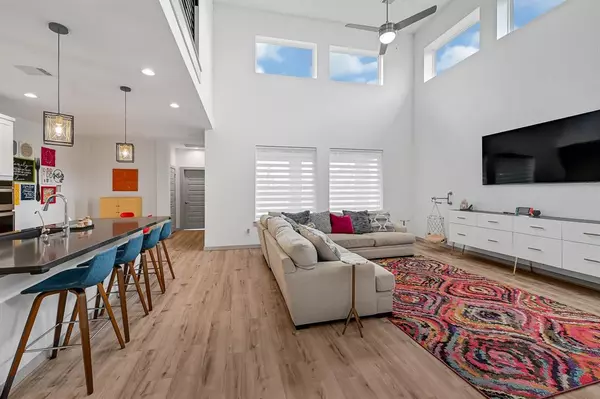$540,000
For more information regarding the value of a property, please contact us for a free consultation.
5 Beds
3.5 Baths
3,285 SqFt
SOLD DATE : 07/23/2024
Key Details
Property Type Single Family Home
Listing Status Sold
Purchase Type For Sale
Square Footage 3,285 sqft
Price per Sqft $165
Subdivision Tamarron
MLS Listing ID 34279538
Sold Date 07/23/24
Style Traditional
Bedrooms 5
Full Baths 3
Half Baths 5
HOA Fees $104/ann
HOA Y/N 1
Year Built 2021
Lot Size 9,270 Sqft
Property Description
2 Story, 4 bedroom, 3 1/2 bath DR Horton Home! Home is filled with upgrades & customizations. Soaring 2 story grand entry with open Kitchen & gorgeous designer White Cabinets, quartz Counters and an oversized island with stainless steel appliances! Custome built barn doors provides privacy to the office area for an at home office. The Primary suite has a luxury Primary Bath & deep walk-in closet is your private oasis. The huge theater room is ready to entertain the adults & the custom-built jungle gym is made bring lots of fun for the little ones! The Tamarron community offers a resort style pool, splashpad, fitness center, sports fields, lakes & walking trails. The home is all around the perfect place for a family! Call us today for your own private tour!
Location
State TX
County Fort Bend
Area Katy - Southwest
Rooms
Bedroom Description Primary Bed - 1st Floor,Walk-In Closet
Other Rooms 1 Living Area, Breakfast Room, Den, Family Room, Gameroom Up, Guest Suite, Home Office/Study, Kitchen/Dining Combo, Living Area - 1st Floor, Media, Utility Room in House
Master Bathroom Full Secondary Bathroom Down, Half Bath, Primary Bath: Double Sinks, Primary Bath: Jetted Tub, Primary Bath: Separate Shower, Primary Bath: Soaking Tub, Secondary Bath(s): Double Sinks, Secondary Bath(s): Soaking Tub
Kitchen Breakfast Bar, Island w/o Cooktop, Kitchen open to Family Room, Pantry, Walk-in Pantry
Interior
Interior Features Fire/Smoke Alarm, High Ceiling, Water Softener - Owned
Heating Central Electric, Central Gas
Cooling Central Electric
Flooring Carpet, Tile
Exterior
Parking Features Attached Garage
Garage Spaces 2.0
Roof Type Composition
Street Surface Concrete,Curbs
Private Pool No
Building
Lot Description Cleared
Story 2
Foundation Slab
Lot Size Range 0 Up To 1/4 Acre
Sewer Public Sewer
Water Public Water
Structure Type Brick
New Construction No
Schools
Elementary Schools Wolman Elementary School
Middle Schools Adams Junior High School
High Schools Jordan High School
School District 30 - Katy
Others
HOA Fee Include Clubhouse,Courtesy Patrol,Recreational Facilities
Senior Community No
Restrictions Deed Restrictions
Tax ID 7897-27-001-0430-914
Energy Description Attic Fan,Attic Vents,Ceiling Fans
Acceptable Financing Cash Sale, Conventional, FHA, Investor, Wrap
Disclosures No Disclosures
Listing Terms Cash Sale, Conventional, FHA, Investor, Wrap
Financing Cash Sale,Conventional,FHA,Investor,Wrap
Special Listing Condition No Disclosures
Read Less Info
Want to know what your home might be worth? Contact us for a FREE valuation!

Our team is ready to help you sell your home for the highest possible price ASAP

Bought with eXp Realty LLC

"My job is to find and attract mastery-based agents to the office, protect the culture, and make sure everyone is happy! "






