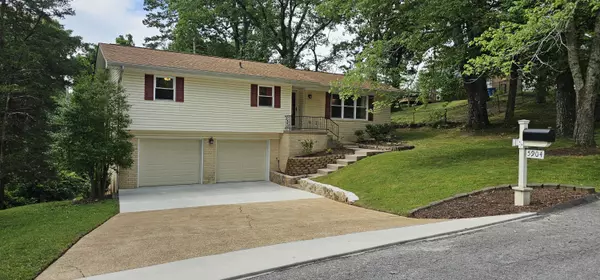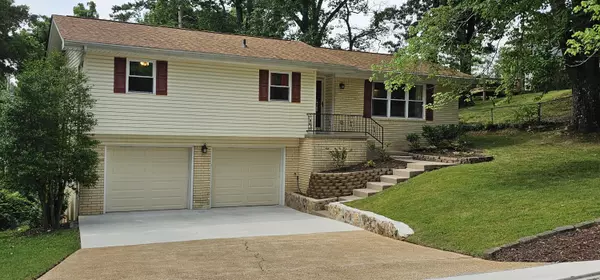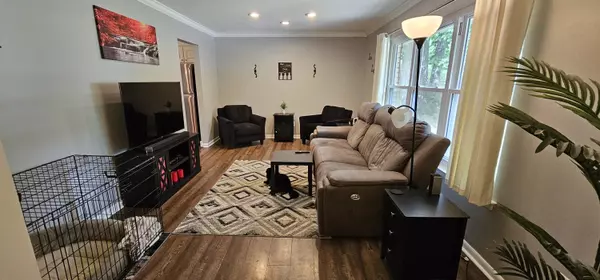$318,500
$325,000
2.0%For more information regarding the value of a property, please contact us for a free consultation.
3 Beds
2 Baths
1,763 SqFt
SOLD DATE : 07/24/2024
Key Details
Sold Price $318,500
Property Type Single Family Home
Sub Type Single Family Residence
Listing Status Sold
Purchase Type For Sale
Square Footage 1,763 sqft
Price per Sqft $180
Subdivision Northwoods Unit 2
MLS Listing ID 1394345
Sold Date 07/24/24
Bedrooms 3
Full Baths 2
Originating Board Greater Chattanooga REALTORS®
Year Built 1969
Lot Size 0.330 Acres
Acres 0.33
Lot Dimensions 115X125
Property Description
This tastefully decorated 3 bedroom, 2 bathroom home is in move in ready condition with it's many updates. The kitchen has newer cabinets, counters, appliances and an ample eat-in area just off the living room. Practically every surface has been touched. Both the bathrooms have new or refinished cabinets with updated counters and hardware. The flooring has been updated with LVP upstairs and carpet in the basement. The downstairs makes a wonderful family room or could be a huge 4th bedroom or office. A two-car garage also houses the laundry facilities, a workbench area, and extra storage. The roof is also only 4 years old. The house is nestled on a peaceful lot with tons of privacy. Seller had a professionally installed trench drain installed in front of the garage and that along with all gutter downspouts are drained underground off the side yard.
Location
State TN
County Hamilton
Area 0.33
Rooms
Basement Finished
Interior
Interior Features Eat-in Kitchen, En Suite, High Speed Internet, Primary Downstairs, Tub/shower Combo
Heating Central, Natural Gas
Cooling Central Air, Electric
Flooring Carpet, Luxury Vinyl, Plank
Fireplace No
Window Features Vinyl Frames
Appliance Refrigerator, Microwave, Gas Water Heater, Free-Standing Electric Range, Dishwasher
Heat Source Central, Natural Gas
Exterior
Garage Basement, Garage Door Opener, Garage Faces Front
Garage Spaces 2.0
Garage Description Attached, Basement, Garage Door Opener, Garage Faces Front
Utilities Available Cable Available, Electricity Available, Sewer Connected
Roof Type Asphalt,Shingle
Porch Deck, Patio
Parking Type Basement, Garage Door Opener, Garage Faces Front
Total Parking Spaces 2
Garage Yes
Building
Lot Description Sloped, Split Possible
Faces From Hwy 27, South/TR on Hwy 153, Rt on Carmack, Left on Northwoods Dr
Story Two
Foundation Block
Water Public
Structure Type Brick,Vinyl Siding
Schools
Elementary Schools Hixson Elementary
Middle Schools Hixson Middle
High Schools Hixson High
Others
Senior Community No
Tax ID 099d G 024
Security Features Smoke Detector(s)
Acceptable Financing Cash, Conventional, FHA, VA Loan, Owner May Carry
Listing Terms Cash, Conventional, FHA, VA Loan, Owner May Carry
Read Less Info
Want to know what your home might be worth? Contact us for a FREE valuation!

Our team is ready to help you sell your home for the highest possible price ASAP

"My job is to find and attract mastery-based agents to the office, protect the culture, and make sure everyone is happy! "






