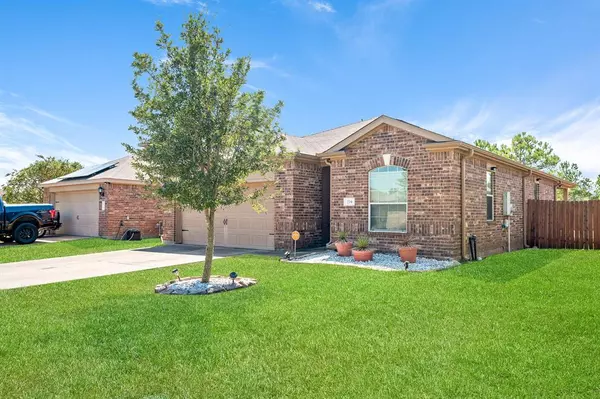$239,500
For more information regarding the value of a property, please contact us for a free consultation.
3 Beds
2 Baths
1,610 SqFt
SOLD DATE : 07/24/2024
Key Details
Property Type Single Family Home
Listing Status Sold
Purchase Type For Sale
Square Footage 1,610 sqft
Price per Sqft $152
Subdivision Saltgrass Crossing Sec 1 2007
MLS Listing ID 83488198
Sold Date 07/24/24
Style Contemporary/Modern
Bedrooms 3
Full Baths 2
HOA Fees $39/ann
HOA Y/N 1
Year Built 2013
Annual Tax Amount $5,200
Tax Year 2023
Lot Size 6,000 Sqft
Acres 0.138
Property Description
TOTALLY UPGRADED. Come see your future home. Gorgeous home has everything you are looking for!!!
Floors are installed with Vinyl Plank, All bedrooms with carpets. New paints, New Mouldings. Countertops,Island,Vanity sinks covered by granite, All new faucets. ALL NEW APPLIANCES: Samsung Refrigerator with Screen, Front loaded Washer, Dryer, Gas cooktop, Range, Dishwasher, Fans in all rooms.
The whole house was equipped with the Water Softener System including Drinking Water and Board control water softener for Washer Machine. Sit in breakfast area and enjoy natural light. There is plenty of space to cook The master bedroom has a large garden tub next to the shower room and a huge closet. A large living room opening through the kitchen between a counter bar. New A/C installed 03/2021.This home is located in the good location which are very easy driving up to 45, HW 6, Beltway 8. Going to Galveston less than 30min; to Baybrook Mall in 15min; Tanger Outlet Mall, Lago Mar only 7min.
Location
State TX
County Galveston
Area La Marque
Rooms
Bedroom Description 2 Bedrooms Down,Primary Bed - 1st Floor
Other Rooms 1 Living Area, Breakfast Room, Family Room
Master Bathroom Full Secondary Bathroom Down, Primary Bath: Separate Shower, Primary Bath: Soaking Tub
Kitchen Island w/o Cooktop, Kitchen open to Family Room, Pantry, Second Sink, Soft Closing Cabinets, Soft Closing Drawers
Interior
Interior Features Alarm System - Leased, Dryer Included, Fire/Smoke Alarm, High Ceiling, Prewired for Alarm System, Refrigerator Included, Washer Included, Water Softener - Owned, Window Coverings
Heating Central Gas
Cooling Central Electric, Central Gas
Flooring Carpet, Vinyl Plank
Exterior
Exterior Feature Covered Patio/Deck, Fully Fenced
Parking Features Attached Garage
Garage Description Auto Garage Door Opener
Roof Type Composition
Street Surface Concrete
Private Pool No
Building
Lot Description Cleared
Faces East
Story 1
Foundation Slab
Lot Size Range 0 Up To 1/4 Acre
Sewer Public Sewer
Water Water District
Structure Type Brick
New Construction No
Schools
Elementary Schools Hitchcock Primary/Stewart Elementary School
Middle Schools Crosby Middle School (Hitchcock)
High Schools Hitchcock High School
School District 26 - Hitchcock
Others
Senior Community No
Restrictions Deed Restrictions
Tax ID 6241-0006-0002-000
Ownership Full Ownership
Energy Description Ceiling Fans,Digital Program Thermostat,Energy Star Appliances,Energy Star/CFL/LED Lights,High-Efficiency HVAC,Insulated/Low-E windows
Acceptable Financing Cash Sale, Conventional, FHA, VA
Tax Rate 2.14
Disclosures Sellers Disclosure
Listing Terms Cash Sale, Conventional, FHA, VA
Financing Cash Sale,Conventional,FHA,VA
Special Listing Condition Sellers Disclosure
Read Less Info
Want to know what your home might be worth? Contact us for a FREE valuation!

Our team is ready to help you sell your home for the highest possible price ASAP

Bought with UTR TEXAS, REALTORS

"My job is to find and attract mastery-based agents to the office, protect the culture, and make sure everyone is happy! "






