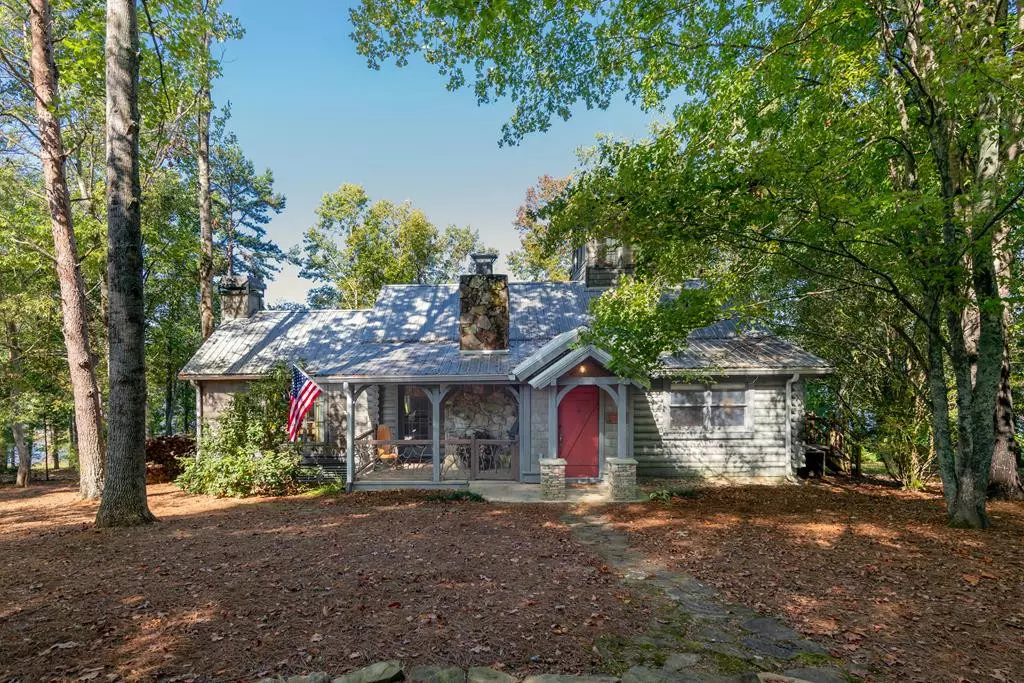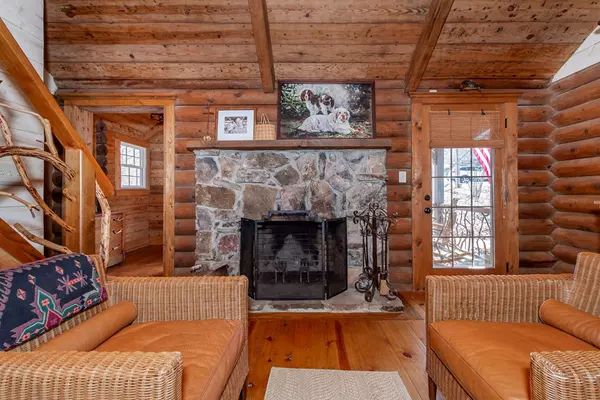$1,162,400
$1,250,000
7.0%For more information regarding the value of a property, please contact us for a free consultation.
4 Beds
2 Baths
2,790 SqFt
SOLD DATE : 07/23/2024
Key Details
Sold Price $1,162,400
Property Type Single Family Home
Sub Type Single Family Residence
Listing Status Sold
Purchase Type For Sale
Square Footage 2,790 sqft
Price per Sqft $416
MLS Listing ID 268778
Sold Date 07/23/24
Style Cabin,Log
Bedrooms 4
Full Baths 2
HOA Y/N No
Abv Grd Liv Area 1,789
Originating Board Great Smoky Mountains Association of REALTORS®
Year Built 1978
Annual Tax Amount $2,475
Tax Year 2023
Lot Size 0.680 Acres
Acres 0.68
Property Description
Memories of a lifetime made here! Weekend or full-time lake house being sold mostly furnished with oversized dream dock, year-round panoramic lake views, and spectacular sunsets. Huge, wooded lot with gentle slope to the water. From the moment you walk into the foyer of this welcoming and relaxed home by Mark Whitlock, you will appreciate the design & attention to every detail. The open floor plan has cathedral ceilings built from reclaimed wood and features 2 wood-burning fireplaces, a lovely seating area, and a kitchen with a massive, handmade countertop that's perfect for gatherings and entertaining. More custom features include solid wood doors, herringbone wood floor in foyer, rhododendron stairway railings, custom handmade cabinetry, and open shelving in kitchen featuring handmade corbels. Kitchen includes farm sink, pantry, lighted hanging pot rack, dishwasher, undercounter icemaker, microwave and new refrigerator. The loft bedroom is home to handsome built-in bunk beds, each with a sconce, charging station, and storage drawers for overnight guests. The loft area continues to an amazing Observation Room which is the perfect place to enjoy a cup of coffee in the morning or a glass of wine at sunset. This space could also serve as an art studio or home office with an outstanding view! This lake house offers 4 bedrooms, a sleeping loft, 2 family rooms with ship lap, 2 full baths, outdoor shower, 3 AC units, metal roof, cozy front porch, security system, and multiple decks for grilling, dining, and outdoor entertainment. There is room for everyone, sleeping 13 or more. The large, covered deck includes Bose outdoor speakers and a dual outdoor ceiling fan. Recent staining of dock, outdoor shower and deck steps/handrails. The exterior of the home was given a special patina with a brushed and rubbed technique unique to Whitlock Design. Your family and friends will also enjoy the outdoor shower with beam structure and metal roof, firepit,private wooded area and a level lot to access water year-round. Unlike some lake homes with steep lots, the water depth at this seawall allows children and dogs to play. Oversized Dock in excellent condition is 1,800 sq ft and features two covered slips with lifts, storage for all your lake toys and life jackets, covered and uncovered sitting areas complete with chandelier lighting, bistro lights, outdoor speakers, outdoor sectional sofa, beam structure with hand carved brackets, cupola, and a custom bar with a refrigerator for convenience. Convenient proximity to full-service marina that offers excellent lakefront food & drink with a family atmosphere along with boat rentals, marina services, and supplies. The owners have plans, per request, for additions. No HOA. Quiet neighborhood with mostly full-time residents. Includes all water toys... a canoe, kayak, paddle board, tubing inflatables, knee board and jackets/paddles. Chaparral 246 SSI boat is available separately. Great location less than 45 minutes to Knox and Oak Ridge. Respond quickly to experience this rare property on Watts Bar Lake. YOU MAY NOT WANT TO LEAVE!!
Location
State TN
County Roane
Zoning Residential
Direction From Knox I40 West to Exit 352 to right onto HWY 58 South. Right onto HWY 304 to right on Blue Herron Way to Dean Drive, sign on property.
Rooms
Basement Basement, Finished, Walk-Out Access
Interior
Interior Features Cathedral Ceiling(s)
Heating Central, Electric
Cooling Central Air
Flooring Wood
Fireplaces Number 2
Fireplace Yes
Appliance Dishwasher, Disposal, Dryer, Electric Range, Microwave, Range Hood, Refrigerator, Self Cleaning Oven, Washer
Laundry Electric Dryer Hookup, Washer Hookup
Exterior
Exterior Feature Dock, Rain Gutters
Amenities Available Other
Waterfront Description Lake Front
View Y/N Yes
View Lake
Roof Type Metal
Porch Covered, Porch
Road Frontage County Road
Garage No
Building
Lot Description Level, Water Amenity
Story 2
Sewer Septic Tank
Water Public
Architectural Style Cabin, Log
Structure Type Frame,Log
New Construction No
Others
Security Features Security System
Acceptable Financing Cash, Conventional
Listing Terms Cash, Conventional
Read Less Info
Want to know what your home might be worth? Contact us for a FREE valuation!

Our team is ready to help you sell your home for the highest possible price ASAP
"My job is to find and attract mastery-based agents to the office, protect the culture, and make sure everyone is happy! "






