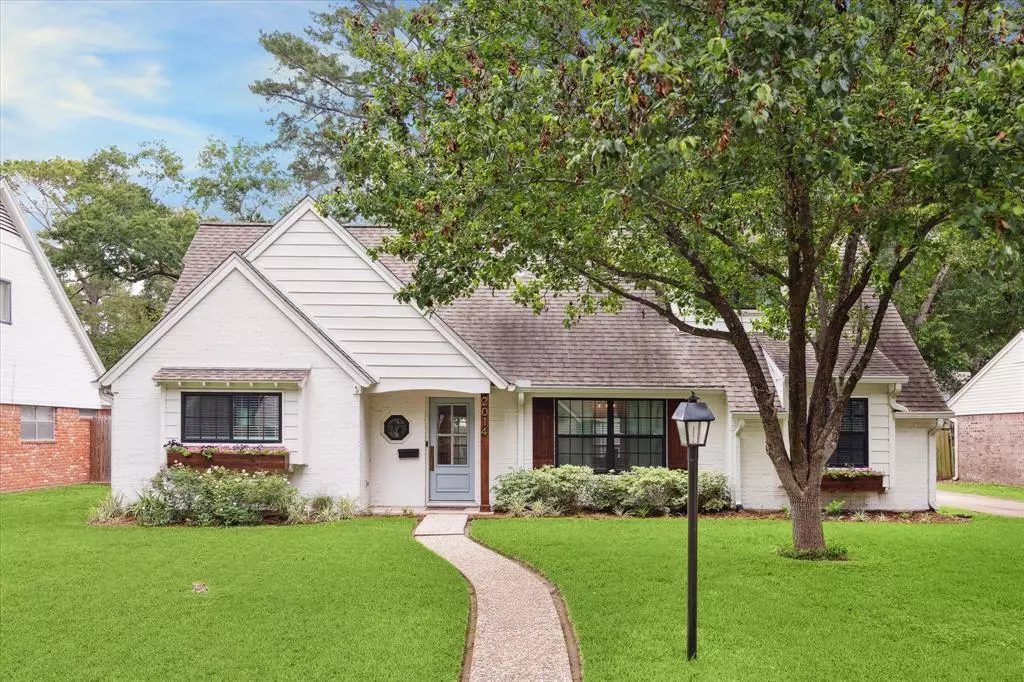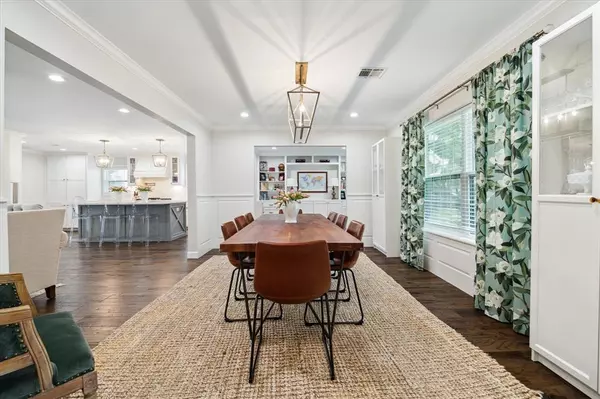$675,000
For more information regarding the value of a property, please contact us for a free consultation.
4 Beds
2.1 Baths
2,460 SqFt
SOLD DATE : 07/25/2024
Key Details
Property Type Single Family Home
Listing Status Sold
Purchase Type For Sale
Square Footage 2,460 sqft
Price per Sqft $278
Subdivision Springwood Forest
MLS Listing ID 4747402
Sold Date 07/25/24
Style Traditional
Bedrooms 4
Full Baths 2
Half Baths 1
Year Built 1967
Lot Size 8,614 Sqft
Property Description
Charming 2 story home in a quiet cul-de-sac in Springwood Forest! Open concept kitchen, dining room, and living room with a gas fireplace and gorgeous hardwood floors. Beautifully updated kitchen has quartz counters, an island with seating, custom cabinets, porcelain farmhouse sink, six burner stove with custom vent hood, updated light fixtures, double ovens, and a built-in wine fridge in the butlers pantry. Primary suite is downstairs with built-in storage and a huge walk-in closet. The primary bathroom includes two sinks, a garden tub, and a marble tile shower. Extra room downstairs just off the kitchen is a great home office or playroom. Upstairs has three additional bedrooms and a full bathroom. Huge covered outdoor patio with an outdoor kitchen and fire pit that overlooks the spacious backyard! Amazing Spring Branch location so close to City Centre restaurants and shopping!
Location
State TX
County Harris
Area Spring Branch
Rooms
Bedroom Description En-Suite Bath,Primary Bed - 1st Floor,Walk-In Closet
Other Rooms Formal Dining, Home Office/Study, Living Area - 1st Floor, Utility Room in House
Master Bathroom Half Bath, Primary Bath: Double Sinks, Primary Bath: Separate Shower, Primary Bath: Soaking Tub, Secondary Bath(s): Tub/Shower Combo
Kitchen Kitchen open to Family Room
Interior
Interior Features Window Coverings
Heating Central Gas
Cooling Central Electric
Flooring Carpet, Engineered Wood, Tile
Fireplaces Number 1
Fireplaces Type Gaslog Fireplace
Exterior
Exterior Feature Back Yard Fenced, Covered Patio/Deck
Parking Features Detached Garage
Garage Spaces 2.0
Roof Type Composition
Private Pool No
Building
Lot Description Cul-De-Sac
Story 2
Foundation Slab
Lot Size Range 0 Up To 1/4 Acre
Sewer Public Sewer
Water Public Water
Structure Type Brick,Wood
New Construction No
Schools
Elementary Schools Pine Shadows Elementary School
Middle Schools Spring Woods Middle School
High Schools Spring Woods High School
School District 49 - Spring Branch
Others
Senior Community No
Restrictions Deed Restrictions
Tax ID 098-500-000-0019
Energy Description Ceiling Fans
Disclosures Sellers Disclosure
Special Listing Condition Sellers Disclosure
Read Less Info
Want to know what your home might be worth? Contact us for a FREE valuation!

Our team is ready to help you sell your home for the highest possible price ASAP

Bought with CB&A, Realtors- Loop Central

"My job is to find and attract mastery-based agents to the office, protect the culture, and make sure everyone is happy! "






