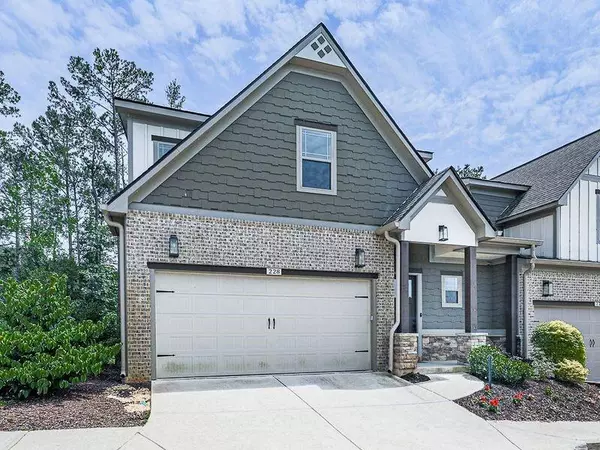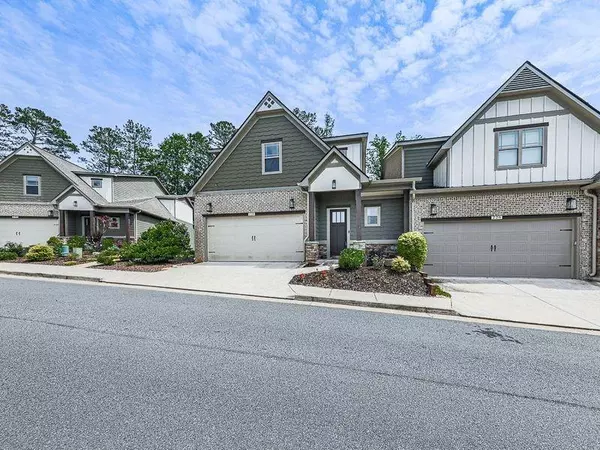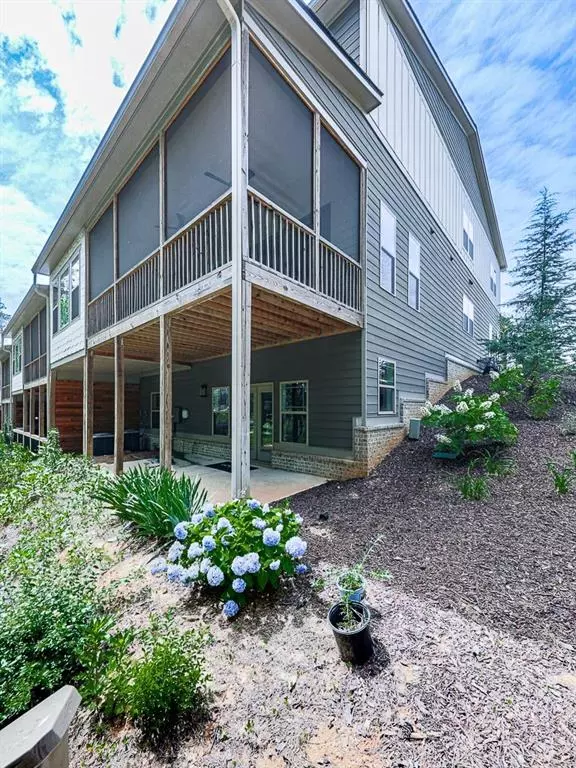$715,000
$725,900
1.5%For more information regarding the value of a property, please contact us for a free consultation.
4 Beds
4.5 Baths
4,500 SqFt
SOLD DATE : 07/24/2024
Key Details
Sold Price $715,000
Property Type Townhouse
Sub Type Townhouse
Listing Status Sold
Purchase Type For Sale
Square Footage 4,500 sqft
Price per Sqft $158
Subdivision Heron Pointe
MLS Listing ID 7340438
Sold Date 07/24/24
Style Craftsman
Bedrooms 4
Full Baths 4
Half Baths 1
Construction Status Resale
HOA Fees $375
HOA Y/N Yes
Originating Board First Multiple Listing Service
Year Built 2020
Annual Tax Amount $3,350
Tax Year 2023
Lot Size 2,482 Sqft
Acres 0.057
Property Description
MOTIVATED SELLER, QUICK CLOSE AND MOVE IN READY! Don't miss your chance to live in the heart of the Bridgemill amenities. A beautiful custom designed, maintenance free, luxury end unit townhome which allows plenty of natural light with an abundance of windows and 9 ft ceilings. Spacious screen porch overlooking the 9th hole of the Bridgemill Country Club golf course, and walking distance to community amentias, including tennis practically at your front door. Every upgrade offered and then some has been added! The owner has taken great pride in the designer details and custom upgrades throughout. This home is a true must see to appreciate all that it offers. From the stunning light fixtures as you enter the home, to the remote-controlled blinds to the gourmet kitchen with cabinet / pantry-built ins. Cooking will be a delight with the massive island which features a with unique range hood. Entertain in style with the convenience of a wet bar/coffee station. Half bath located off of foyer is very stylish with ultra-modern fixtures. The open concept layout is ideal with its spacious light filled gathering room leading out to the screened porch via a wall of windows and sliding doors inviting the outdoors in. Stepping into the large master suite with direct access to screen porch, you will melt into the luxurious master bath with stunning shower, dual and full body shower heads. Both shower and jetted tub are specially plumbed for an abundance of fast flowing hot water from the re-circulating tankless hot water tank. You will also enjoy the added features of double vanity, with generous storage and smart mirrors. Master bath is conveniently connected to walk thru master closet and laundry room. Leading to the second floor is a custom-built metal modern handrail. Upstairs you will find an open loft area, ideal for a second family room or play area, three very generous sized bedrooms, one of which features glass French doors and was used as an office by the owner. Two of the secondary bedrooms share a true jack-n-jill bath - each with a private sink and toilet area. Enjoy the ease of a walk-in mechanical room for tankless water heater and HVAC unit plus storage. Add in a finished terrace level which overlooks patio and golf course views. On the terrace level you will find a spacious flex space with fireplace plus an additional room for home gym or another bedroom, full large bath with shower and linen storage. Don't miss the heated and cooled storage/hobby room. You will love the numerus additional features that give this home a true touch of luxury. This home meets all the buyers demands of today's market - a smart home, low maintenance, office space, an area for outdoor entertaining. Who would have thought you could find all of this in a townhome, and still feel like you are living in a spacious high end luxury home! As amazing as it looks in the photos it looks even better in person. Offering the luxury, lifestyle and low maintenance many buyers desire, this home offers it all. Tennis membership included with HOA dues. Be sure to schedule your appointment to view this incredible home today.
Location
State GA
County Cherokee
Lake Name None
Rooms
Bedroom Description Master on Main
Other Rooms None
Basement Daylight, Finished, Finished Bath, Full, Interior Entry
Main Level Bedrooms 1
Dining Room Open Concept
Interior
Interior Features Entrance Foyer 2 Story, High Speed Internet, Walk-In Closet(s), Wet Bar
Heating Central, Forced Air, Natural Gas, Zoned
Cooling Ceiling Fan(s), Central Air, Zoned
Flooring Hardwood, Stone
Fireplaces Number 1
Fireplaces Type Basement, Factory Built, Gas Log, Gas Starter
Window Features Window Treatments
Appliance Dishwasher, Disposal, Electric Water Heater, Microwave, Refrigerator, Tankless Water Heater
Laundry Laundry Room, Main Level
Exterior
Exterior Feature Private Yard, Rain Gutters
Parking Features Attached, Driveway, Garage, Garage Door Opener, Garage Faces Front, Kitchen Level
Garage Spaces 2.0
Fence None
Pool None
Community Features Clubhouse, Fitness Center, Golf, Homeowners Assoc, Near Schools, Park, Pickleball, Playground, Pool, Restaurant, Sidewalks, Tennis Court(s)
Utilities Available Cable Available, Electricity Available, Natural Gas Available, Phone Available, Sewer Available, Underground Utilities, Water Available
Waterfront Description None
View Creek/Stream, Golf Course, Lake
Roof Type Composition
Street Surface Paved
Accessibility Accessible Doors
Handicap Access Accessible Doors
Porch Covered, Deck, Front Porch, Rear Porch, Screened
Total Parking Spaces 2
Private Pool false
Building
Lot Description Creek On Lot, Cul-De-Sac, On Golf Course, Private, Sprinklers In Front, Sprinklers In Rear
Story Three Or More
Foundation Concrete Perimeter
Sewer Public Sewer
Water Public
Architectural Style Craftsman
Level or Stories Three Or More
Structure Type Brick 3 Sides,Cement Siding
New Construction No
Construction Status Resale
Schools
Elementary Schools Sixes
Middle Schools Freedom - Cherokee
High Schools Woodstock
Others
HOA Fee Include Maintenance Grounds,Maintenance Structure,Reserve Fund,Sewer,Swim,Tennis,Trash,Water
Senior Community no
Restrictions false
Tax ID 15N07F 122
Ownership Fee Simple
Financing no
Special Listing Condition None
Read Less Info
Want to know what your home might be worth? Contact us for a FREE valuation!

Our team is ready to help you sell your home for the highest possible price ASAP

Bought with Coldwell Banker Realty
"My job is to find and attract mastery-based agents to the office, protect the culture, and make sure everyone is happy! "






