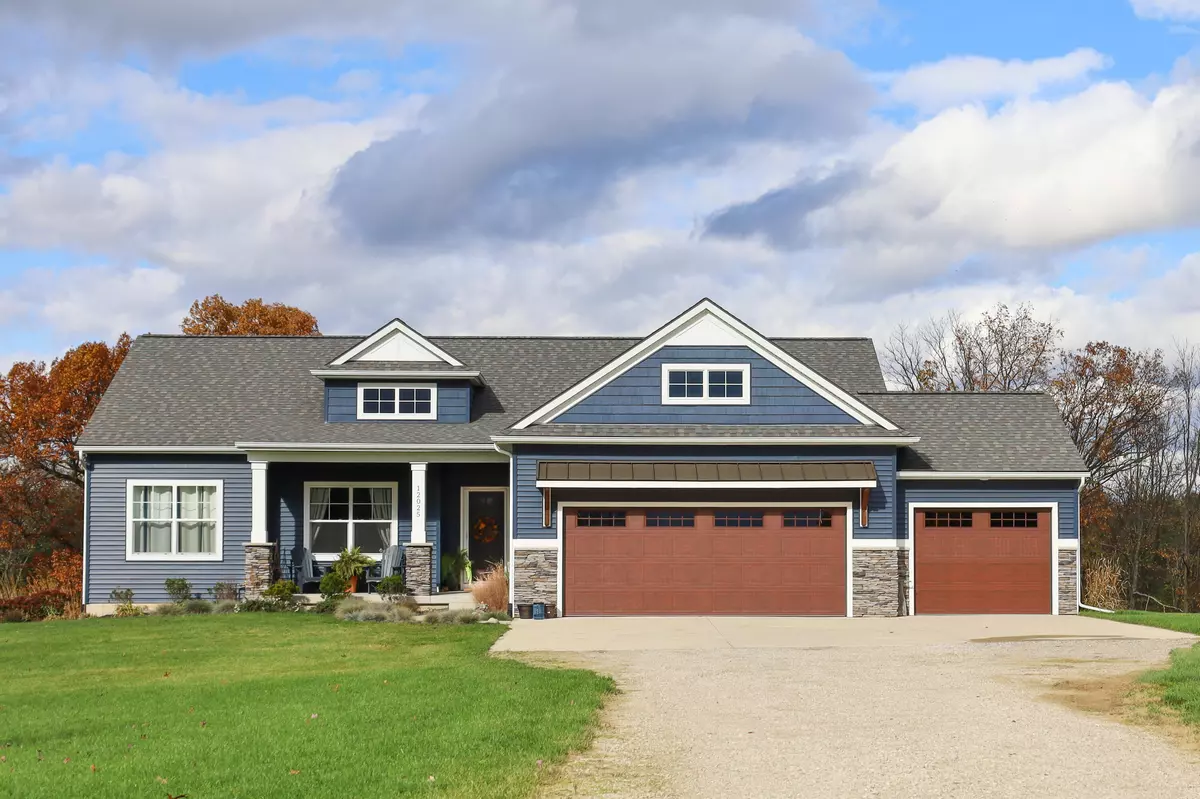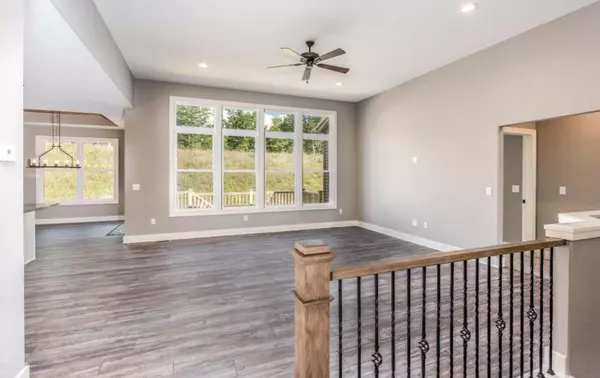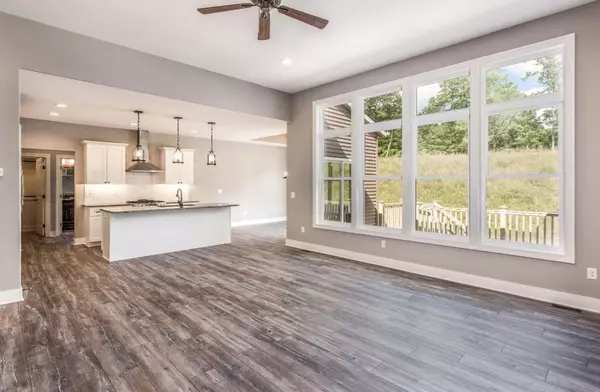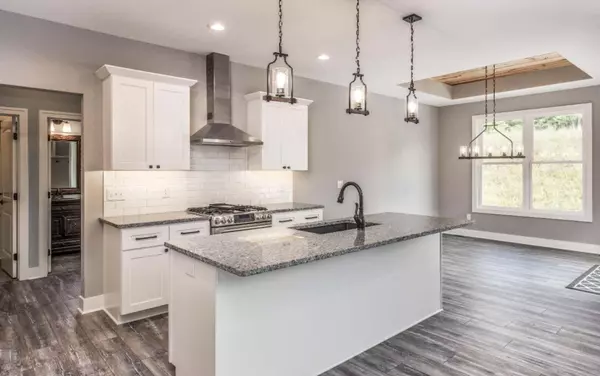$582,954
$536,691
8.6%For more information regarding the value of a property, please contact us for a free consultation.
3 Beds
3 Baths
1,831 SqFt
SOLD DATE : 07/24/2024
Key Details
Sold Price $582,954
Property Type Single Family Home
Sub Type Single Family Residence
Listing Status Sold
Purchase Type For Sale
Square Footage 1,831 sqft
Price per Sqft $318
Municipality Bowne Twp
Subdivision Bancroft Meadows
MLS Listing ID 23141389
Sold Date 07/24/24
Style Ranch
Bedrooms 3
Full Baths 2
Half Baths 1
Originating Board Michigan Regional Information Center (MichRIC)
Year Built 2024
Tax Year 2023
Lot Size 0.914 Acres
Acres 0.91
Lot Dimensions 120x335x110x335
Property Description
Welcome to 11250 Bancroft Way! Enjoy beautiful country living while being within minutes of the highway, downtown Grand Rapids, grocery stores, boutiques, and more! With over 30 years of experience, Romig Custom Homes is a full design, build company ready to make this home your dream home! Some features the home will include are: custom cabinetry, solid surface counter tops, walk in closets, tile shower, 3 large bedrooms, 2.5 bathrooms, spacious kitchen for entertaining, sunroom with deck access, many windows for natural lighting, a third stall garage, and much more. Construction of the home has already started but the buyer could still pick out wall colors, cabinetry, countertops, siding, and other cosmetic details. The given photos are examples of the finished quality you will see.
Location
State MI
County Kent
Area Grand Rapids - G
Direction W on 60th St SE from Alden Nash Ave SE, S on Timpson Ave SE, properties entrance will be on your left.
Rooms
Basement Walk Out
Interior
Heating Forced Air
Fireplace false
Appliance Dryer, Washer, Dishwasher, Microwave, Oven, Range, Refrigerator
Laundry Laundry Room, Main Level
Exterior
Parking Features Attached
Garage Spaces 3.0
View Y/N No
Garage Yes
Building
Lot Description Cul-De-Sac
Story 1
Sewer Septic System
Water Well
Architectural Style Ranch
Structure Type Stone,Vinyl Siding
New Construction Yes
Schools
School District Lowell
Others
Tax ID 41-24-04-118-001
Acceptable Financing Cash, FHA, Conventional
Listing Terms Cash, FHA, Conventional
Read Less Info
Want to know what your home might be worth? Contact us for a FREE valuation!

Our team is ready to help you sell your home for the highest possible price ASAP
"My job is to find and attract mastery-based agents to the office, protect the culture, and make sure everyone is happy! "






