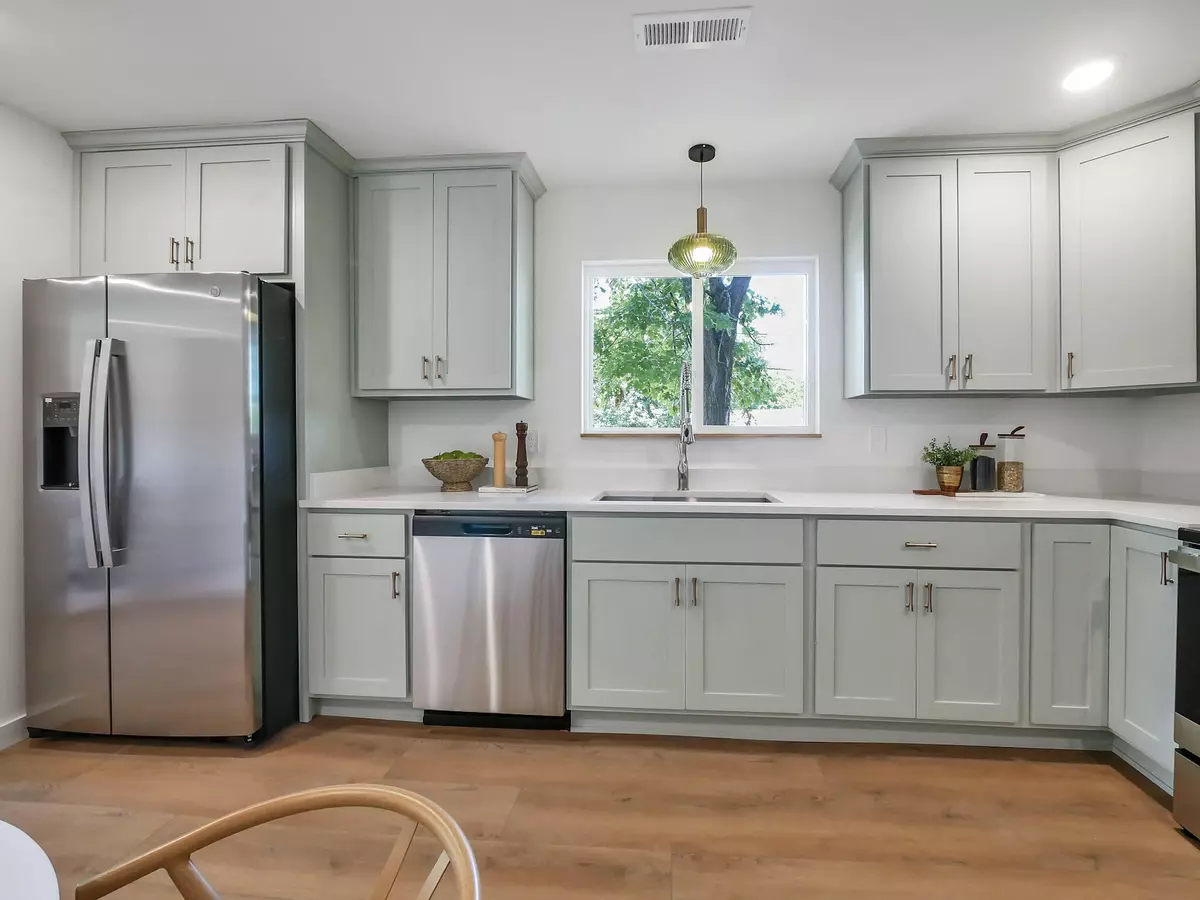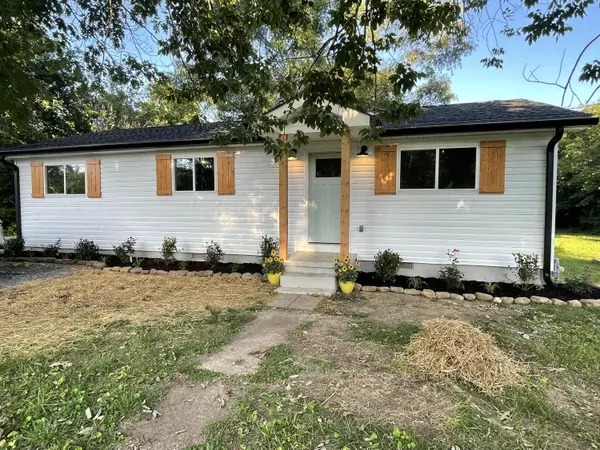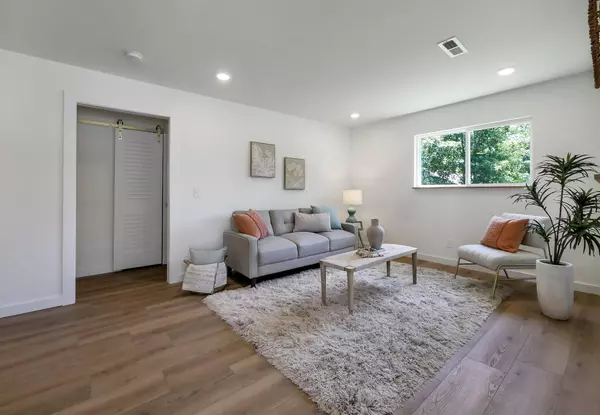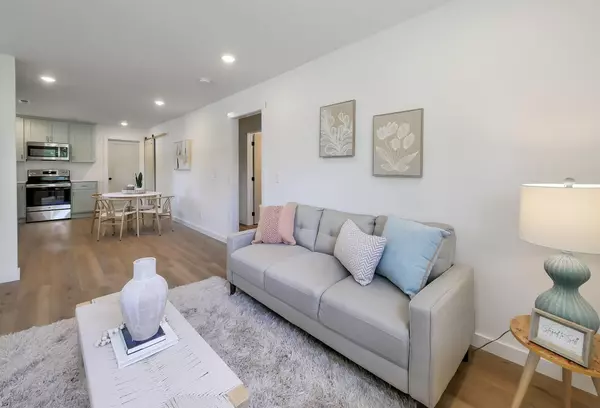$239,000
$239,000
For more information regarding the value of a property, please contact us for a free consultation.
3 Beds
2 Baths
1,056 SqFt
SOLD DATE : 07/25/2024
Key Details
Sold Price $239,000
Property Type Single Family Home
Sub Type Single Family Residence
Listing Status Sold
Purchase Type For Sale
Square Footage 1,056 sqft
Price per Sqft $226
Subdivision Edgewood
MLS Listing ID 1392988
Sold Date 07/25/24
Bedrooms 3
Full Baths 2
Originating Board Greater Chattanooga REALTORS®
Year Built 1963
Lot Size 0.590 Acres
Acres 0.59
Lot Dimensions 150X170
Property Description
MUST SEE HOME! SELLER OFFERING $10,000 TOWARDS BUYERS CLOSING COSTS, PREPAIDS AND/OR LOAN BUYDOWNS WHEN YOU MAKE A FULL PRICE OFFER!
Completely renovated!! This 3 Bedroom, 2 full bathroom home was taken down to the studs and rebuilt. EVERYTHING IS NEW!! The roof, siding, plumbing, electrical, central heat & air unit and much more. The home features, super high efficiency exterior gas tankless continuous hot water heater, Vinyl Plank flooring throughout, custom kitchen cabinets that go to the ceiling, quartz counter tops, stainless steel appliances, master with walk in closet, master bath with tile shower, 48' vanity and linen cabinet, brushed bronze fixtures. Owner also has already preformed termite inspection, had crawl space cleaned, new vapor barrier. Gravel driveway, new landscaping. Chain link fence surrounds property and does need some work but with a little tlc could be a great asset if you have kids or pets.
Only 25 minutes from Downtown Chattanooga, TN
Owner/Agent
Location
State GA
County Dade
Area 0.59
Rooms
Basement None
Interior
Interior Features Eat-in Kitchen, Granite Counters, Open Floorplan, Primary Downstairs, Separate Shower, Split Bedrooms, Tub/shower Combo, Walk-In Closet(s)
Heating Central, Electric
Cooling Central Air, Electric
Flooring Luxury Vinyl, Plank
Fireplace No
Window Features Insulated Windows,Vinyl Frames
Appliance Tankless Water Heater, Refrigerator, Microwave, Gas Water Heater, Free-Standing Electric Range, Dishwasher
Heat Source Central, Electric
Laundry Electric Dryer Hookup, Gas Dryer Hookup, Laundry Closet, Washer Hookup
Exterior
Parking Features Off Street
Garage Description Off Street
Utilities Available Electricity Available, Sewer Connected
Roof Type Shingle
Garage No
Building
Lot Description Level
Faces I-24w to I-59S, Trenton exit, left to main read lite, right onto HWY 136, left onto walnut , right on Oak Ave, house on left.
Story One
Foundation Block
Water Public
Structure Type Other
Schools
Elementary Schools Dade County Elementary
Middle Schools Dade County Middle
High Schools Dade County High
Others
Senior Community No
Tax ID T06 02 002 00
Security Features Smoke Detector(s)
Acceptable Financing Cash, Conventional, FHA, USDA Loan, VA Loan, Owner May Carry
Listing Terms Cash, Conventional, FHA, USDA Loan, VA Loan, Owner May Carry
Special Listing Condition Investor, Personal Interest
Read Less Info
Want to know what your home might be worth? Contact us for a FREE valuation!

Our team is ready to help you sell your home for the highest possible price ASAP
"My job is to find and attract mastery-based agents to the office, protect the culture, and make sure everyone is happy! "






