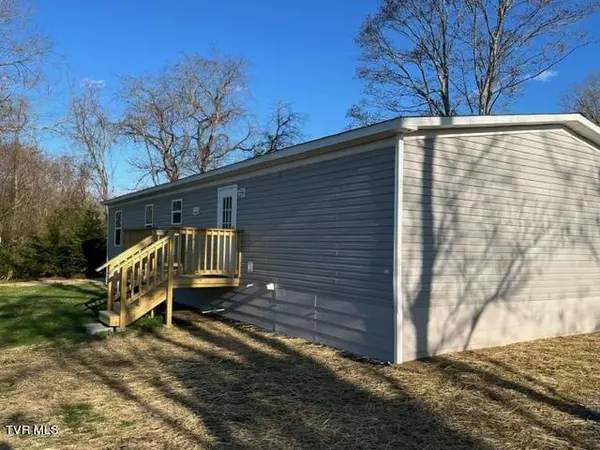$268,000
$269,900
0.7%For more information regarding the value of a property, please contact us for a free consultation.
3 Beds
2 Baths
1,475 SqFt
SOLD DATE : 07/24/2024
Key Details
Sold Price $268,000
Property Type Single Family Home
Sub Type Single Family Residence
Listing Status Sold
Purchase Type For Sale
Square Footage 1,475 sqft
Price per Sqft $181
Subdivision Not In Subdivision
MLS Listing ID 9960593
Sold Date 07/24/24
Style Other
Bedrooms 3
Full Baths 2
HOA Y/N No
Total Fin. Sqft 1475
Originating Board Tennessee/Virginia Regional MLS
Year Built 2022
Lot Size 0.830 Acres
Acres 0.83
Lot Dimensions 126 x 296 IRR
Property Description
MUST SEE for yourself. This 1475 sqft. home sits on a .83 wooded acre lot with views of the mountains and rolling hills. Back on the market at no fault of seller. Beautiful property! Come see this immaculate new 2022 open concept 3 bedroom, two full bath double wide on a permanent foundation. This home has laminate flooring throughout, a large kitchen with separate dining area. All appliances are included. The large master bedroom is set off to one side for privacy and features a walk in closet, and master en-suite. Additional features include a back deck, and a 20 x 24 ft. carport, as well as a new gravel road. Another bonus is NO City Taxes! Located at the end of the tree lined road and close to the airport and I-81 makes for a perfect location. Lock box is located at the front door. Property is surrounded on three side by pastureland so please keep gate chained. Buyers and buyer agents to verify all information. Commission not paid on seller concessions.
Location
State TN
County Sullivan
Community Not In Subdivision
Area 0.83
Zoning R1
Direction Take Hwy 75 past airport, turn right onto Muddy Creek Road, then left onto Holston Drive. Travel approximately half a mile and turn right onto Crawford Lane. Go to the end of the road. Property is on the right. See sign. Please keep gate chained.
Interior
Interior Features Kitchen Island, Laminate Counters, Open Floorplan, Walk-In Closet(s)
Heating Central, Fireplace(s)
Cooling Central Air
Flooring Laminate
Fireplaces Type Living Room
Fireplace Yes
Window Features Double Pane Windows
Appliance Dishwasher, Electric Range, Microwave, Refrigerator
Heat Source Central, Fireplace(s)
Laundry Electric Dryer Hookup, Washer Hookup
Exterior
Parking Features RV Access/Parking, Gravel
Carport Spaces 2
Utilities Available Cable Available
View Mountain(s)
Roof Type Composition
Topography Cleared, Part Wooded
Porch Back, Deck
Building
Entry Level One
Foundation Pillar/Post/Pier
Sewer Septic Tank
Water Shared Well
Architectural Style Other
Structure Type Vinyl Siding,Other
New Construction No
Schools
Elementary Schools Holston
Middle Schools Sullivan Central Middle
High Schools West Ridge
Others
Senior Community No
Tax ID 079 115.00
Acceptable Financing Cash, Conventional, FHA, VA Loan
Listing Terms Cash, Conventional, FHA, VA Loan
Read Less Info
Want to know what your home might be worth? Contact us for a FREE valuation!

Our team is ready to help you sell your home for the highest possible price ASAP
Bought with Jessica Summers • Blue Ridge Properties
"My job is to find and attract mastery-based agents to the office, protect the culture, and make sure everyone is happy! "






