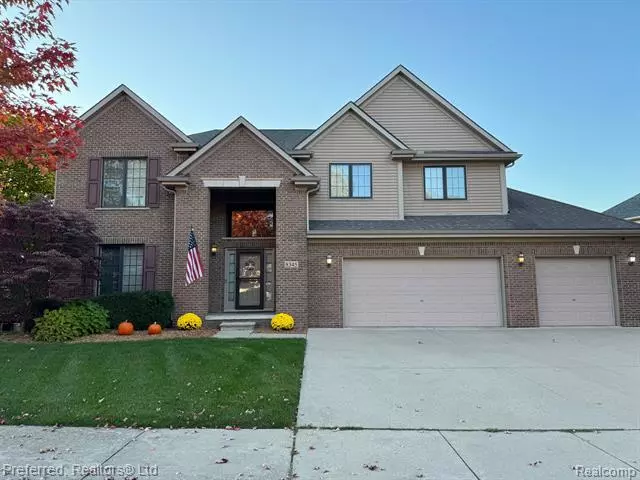$484,000
$484,900
0.2%For more information regarding the value of a property, please contact us for a free consultation.
4 Beds
2.5 Baths
2,515 SqFt
SOLD DATE : 07/24/2024
Key Details
Sold Price $484,000
Property Type Single Family Home
Sub Type Colonial
Listing Status Sold
Purchase Type For Sale
Square Footage 2,515 sqft
Price per Sqft $192
Subdivision Wayne County Condo Sub Plan No 752
MLS Listing ID 20240035701
Sold Date 07/24/24
Style Colonial
Bedrooms 4
Full Baths 2
Half Baths 1
HOA Fees $25/ann
HOA Y/N yes
Originating Board Realcomp II Ltd
Year Built 2007
Annual Tax Amount $7,342
Lot Size 8,276 Sqft
Acres 0.19
Lot Dimensions 90x120
Property Description
Opportunity to own a meticulously maintained home in North Creek Estates. Upon approaching home you will see a beautiful curb appeal with 3 car garage and ample parking on driveway. Built in 2007, this home offers 4 bedrooms, 2.5 bath with a 3rd bath plumbed in lower level. Entering the front you will see soaring 2 story ceilings and perfection with neutral tones and newer luxury plank flooring throughout. Kitchen, Dining, and Great room have large windows and faces East for lots of natural light. Updates include newer vinyl trim and gutters (2022), HWH (2019), Composite deck (2023), dishwasher (2020), LVP throughout (2020/2021), closet organizers (2021) and so much more. Lower level has ample daylight windows for a great addition. Garage is HUGE with access door and expoxy floors. This home DOES NOT DISAPPOINT!
Location
State MI
County Wayne
Area Westland
Direction South of Joy Rd and East of Newburgh
Rooms
Basement Daylight, Unfinished
Kitchen Dishwasher, Disposal, Dryer, Exhaust Fan, Free-Standing Electric Range, Free-Standing Freezer, Free-Standing Refrigerator, Washer
Interior
Interior Features Smoke Alarm, Cable Available, Central Vacuum, Circuit Breakers, Egress Window(s), High Spd Internet Avail, Humidifier, Jetted Tub
Hot Water Natural Gas
Heating Forced Air
Cooling Ceiling Fan(s), Central Air
Fireplaces Type Gas
Fireplace yes
Appliance Dishwasher, Disposal, Dryer, Exhaust Fan, Free-Standing Electric Range, Free-Standing Freezer, Free-Standing Refrigerator, Washer
Heat Source Natural Gas
Laundry 1
Exterior
Exterior Feature Lighting
Parking Features Direct Access, Attached
Garage Description 3 Car
Roof Type Asphalt
Porch Deck, Porch
Road Frontage Paved
Garage yes
Building
Lot Description Sprinkler(s)
Foundation Basement
Sewer Public Sewer (Sewer-Sanitary)
Water Public (Municipal)
Architectural Style Colonial
Warranty No
Level or Stories 2 Story
Structure Type Brick,Vinyl
Schools
School District Livonia
Others
Pets Allowed Yes
Tax ID 56018030061000
Ownership Short Sale - No,Private Owned
Assessment Amount $131
Acceptable Financing Cash, Conventional, FHA, VA
Rebuilt Year 2020
Listing Terms Cash, Conventional, FHA, VA
Financing Cash,Conventional,FHA,VA
Read Less Info
Want to know what your home might be worth? Contact us for a FREE valuation!

Our team is ready to help you sell your home for the highest possible price ASAP

©2024 Realcomp II Ltd. Shareholders
Bought with Preferred, Realtors Ltd

"My job is to find and attract mastery-based agents to the office, protect the culture, and make sure everyone is happy! "

