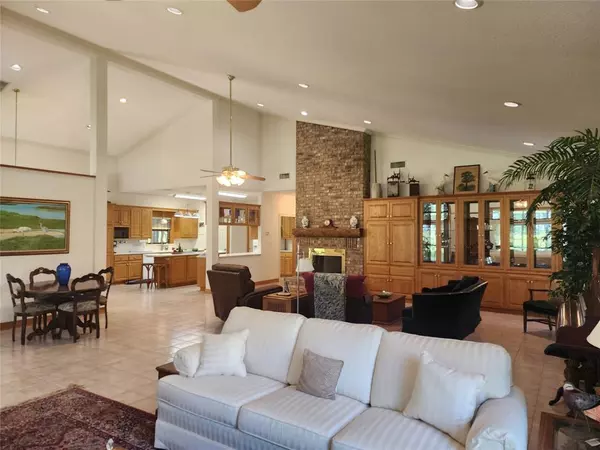$725,000
For more information regarding the value of a property, please contact us for a free consultation.
3 Beds
3 Baths
3,211 SqFt
SOLD DATE : 07/24/2024
Key Details
Property Type Single Family Home
Sub Type Free Standing
Listing Status Sold
Purchase Type For Sale
Square Footage 3,211 sqft
Price per Sqft $210
Subdivision Richard Graves Ab 42
MLS Listing ID 28586784
Sold Date 07/24/24
Style Traditional
Bedrooms 3
Full Baths 3
Year Built 1992
Annual Tax Amount $5,236
Tax Year 2023
Lot Size 5.000 Acres
Acres 5.0
Property Description
A long driveway leads through a manicured wooded setting to this beautiful brick custom built home near Markham, TX. Walk into the open concept to find high ceilings in the living area, that spills into the kitchen and dining area, accented by natural light flowing through double pane windows. Ample porch space, including a screened porch. Covered attached carport leads into an oversize garage with stairs leading to a massive decked storage area above the garage. Recent updates includes new flooring, door handles, pulls, faucets and shower fixtures, just to name a few. Reflective metal roof covers the entire home, adding efficiency. Just steps behind the house sits a 5,000 square foot barn with storage mezzanine and an additional full bathroom. Barn is equipped with power, water and Air-compressor with air lines. Huge doors on both ends allow drive through for boats, RVs or trailers. On-site water well and septic add to the site. An additional 100+ acres can be added.
Location
State TX
County Matagorda
Rooms
Other Rooms 1 Living Area, Family Room, Utility Room in House
Master Bathroom Primary Bath: Double Sinks, Primary Bath: Jetted Tub, Primary Bath: Separate Shower, Secondary Bath(s): Tub/Shower Combo, Vanity Area
Kitchen Breakfast Bar, Island w/ Cooktop, Kitchen open to Family Room, Pantry
Interior
Interior Features Crown Molding, High Ceiling
Heating Central Electric
Cooling Central Electric
Flooring Carpet, Tile
Fireplaces Number 1
Fireplaces Type Wood Burning Fireplace
Exterior
Parking Features Attached Garage, Oversized Garage, Tandem
Garage Spaces 2.0
Carport Spaces 2
Garage Description Additional Parking, Boat Parking, RV Parking, Workshop
Improvements Barn,Cross Fenced
Private Pool No
Building
Lot Description Wooded
Faces South
Story 1
Foundation Slab
Lot Size Range 5 Up to 10 Acres
Builder Name Dibbern
Water Well
New Construction No
Schools
Elementary Schools Markham Elementary
Middle Schools Tidehaven Intermediate School
High Schools Tidehaven High School
School District 133 - Tidehaven
Others
Senior Community No
Restrictions No Restrictions
Tax ID NA
Energy Description Attic Vents,Ceiling Fans,Digital Program Thermostat,Energy Star Appliances,Energy Star/CFL/LED Lights,Insulation - Blown Cellulose
Acceptable Financing Cash Sale, Conventional, USDA Loan, VA
Tax Rate 1.7865
Disclosures Sellers Disclosure
Listing Terms Cash Sale, Conventional, USDA Loan, VA
Financing Cash Sale,Conventional,USDA Loan,VA
Special Listing Condition Sellers Disclosure
Read Less Info
Want to know what your home might be worth? Contact us for a FREE valuation!

Our team is ready to help you sell your home for the highest possible price ASAP

Bought with Bradfield Residential

"My job is to find and attract mastery-based agents to the office, protect the culture, and make sure everyone is happy! "






