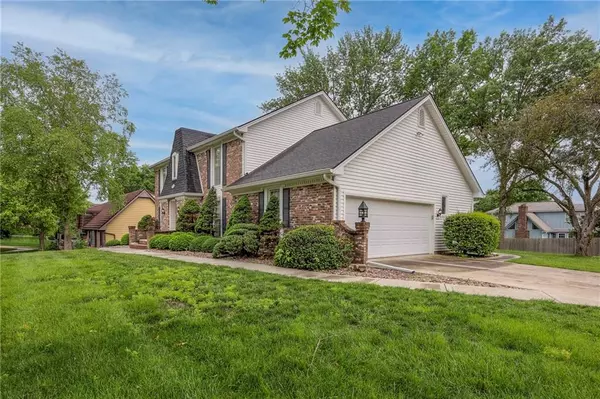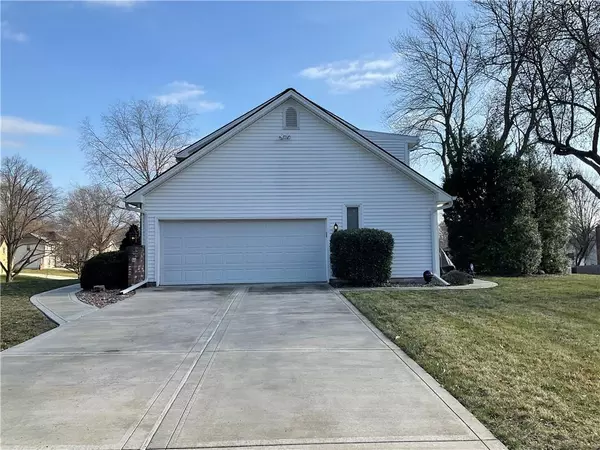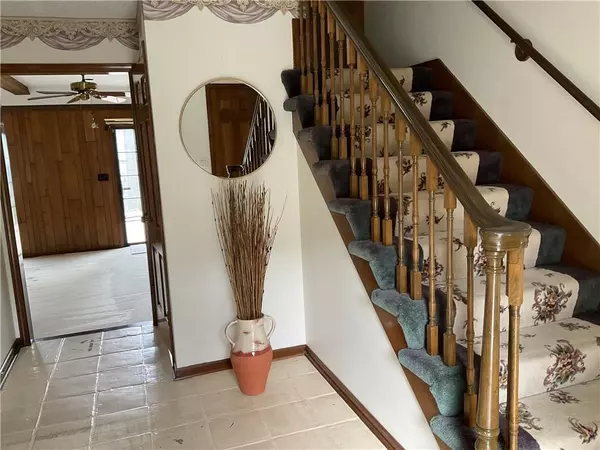$480,000
$480,000
For more information regarding the value of a property, please contact us for a free consultation.
5 Beds
5 Baths
4,341 SqFt
SOLD DATE : 07/23/2024
Key Details
Sold Price $480,000
Property Type Single Family Home
Sub Type Single Family Residence
Listing Status Sold
Purchase Type For Sale
Square Footage 4,341 sqft
Price per Sqft $110
Subdivision Verona Hills
MLS Listing ID 2481896
Sold Date 07/23/24
Style Traditional
Bedrooms 5
Full Baths 3
Half Baths 2
HOA Fees $8/ann
Originating Board hmls
Year Built 1974
Annual Tax Amount $7,585
Lot Size 0.418 Acres
Acres 0.4181818
Property Description
Welcome to this elegant 5-bedroom stately home nestled in the prestigious Verona Hills neighborhood. Boasting 2964 square feet of luxurious living space across two stories, this residence offers a perfect blend of classic charm and modern convenience.
As you step inside, you're greeted by a spacious entry way and to your right a dining room adorned with built-in cabinets, ideal for seamless entertaining and effortless service. The eat-in kitchen is a chef's delight, featuring a charming bay window that floods the space with natural light.
The heart of the home is the expansive family/living room, distinguished by a cozy fireplace, a convenient wet bar, and built-in shelves on each side, perfect for displaying cherished mementos. Adding to the character is a stunning stained glass window that lends an air of sophistication.
This two-story home also boasts a large finished basement, offering versatile space for recreation or relaxation. The neighborhood is known for its tranquility and sense of community, making it an ideal setting for friends and family or those seeking a peaceful retreat.
Convenience is key with a sitting room or office just off the kitchen, providing a secluded spot for work or relaxation. Additionally, the laundry room is conveniently located off the kitchen, ensuring chores are a breeze.
Don't miss the opportunity to make this remarkable Verona Hills residence your own. Schedule a showing today and experience the epitome of refined living.
Location
State MO
County Jackson
Rooms
Other Rooms Den/Study, Entry, Family Room, Main Floor BR, Sitting Room
Basement Basement BR, Finished, Sump Pump, Walk Up
Interior
Interior Features Ceiling Fan(s), Central Vacuum, Wet Bar
Heating Natural Gas
Cooling Attic Fan, Gas
Flooring Carpet
Fireplaces Number 1
Fireplaces Type Family Room, Gas Starter, Insert
Fireplace Y
Appliance Dishwasher, Disposal, Double Oven, Built-In Electric Oven, Trash Compactor
Laundry Main Level, Off The Kitchen
Exterior
Parking Features true
Garage Spaces 2.0
Fence Wood
Roof Type Composition
Building
Lot Description City Limits, Corner Lot, Sprinkler-In Ground, Treed
Entry Level 2 Stories
Sewer City/Public
Water Public
Structure Type Brick & Frame
Schools
Middle Schools Grandview
High Schools Grandview
School District Grandview
Others
Ownership Estate/Trust
Acceptable Financing Cash, Conventional, FHA, VA Loan
Listing Terms Cash, Conventional, FHA, VA Loan
Read Less Info
Want to know what your home might be worth? Contact us for a FREE valuation!

Our team is ready to help you sell your home for the highest possible price ASAP

"My job is to find and attract mastery-based agents to the office, protect the culture, and make sure everyone is happy! "






