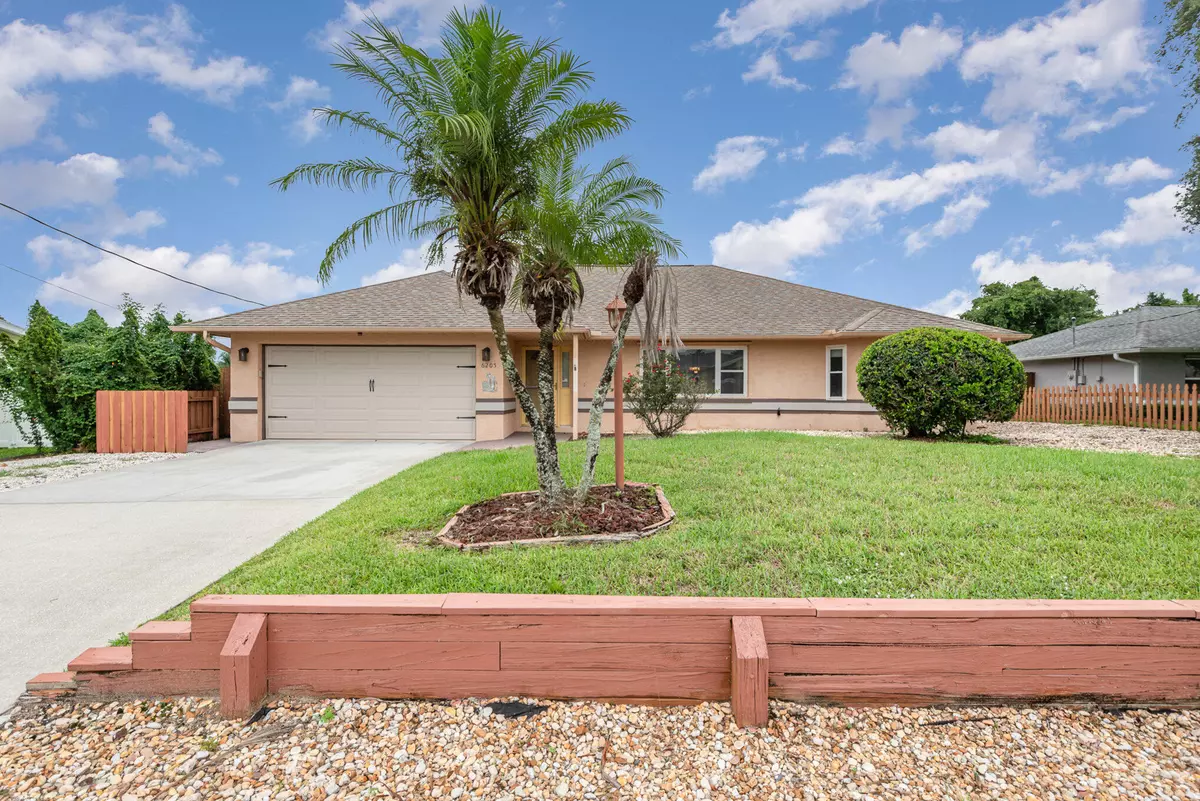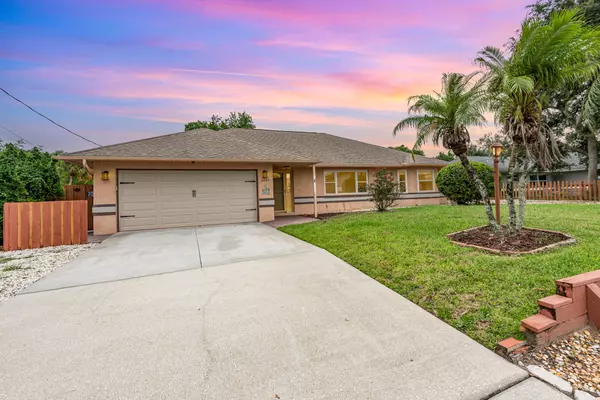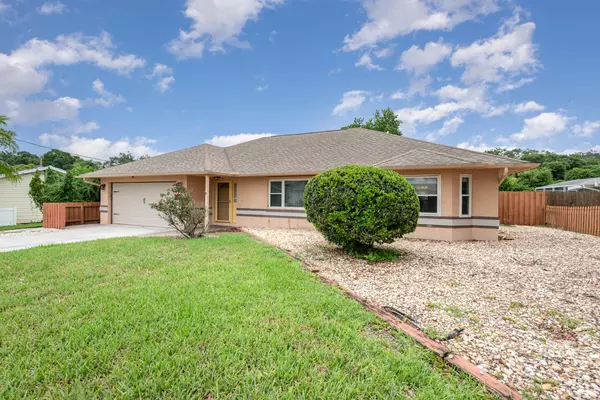$390,000
$389,000
0.3%For more information regarding the value of a property, please contact us for a free consultation.
3 Beds
2 Baths
1,900 SqFt
SOLD DATE : 07/24/2024
Key Details
Sold Price $390,000
Property Type Single Family Home
Sub Type Single Family Residence
Listing Status Sold
Purchase Type For Sale
Square Footage 1,900 sqft
Price per Sqft $205
Subdivision Port St John Unit 3
MLS Listing ID 1017308
Sold Date 07/24/24
Style Ranch,Traditional
Bedrooms 3
Full Baths 2
HOA Y/N No
Total Fin. Sqft 1900
Originating Board Space Coast MLS (Space Coast Association of REALTORS®)
Year Built 1994
Lot Size 10,018 Sqft
Acres 0.23
Property Description
Welcome to your dream oasis nestled in the heart of Port St John! This charming home boasts a large pool and an enclosed patio for additional room, offering a blend of comfort, style, and convenience. Featuring wood-look vinyl floors and a spacious living area with a traditional floorplan, this home exudes warmth and hospitality. The well-appointed kitchen is equipped with modern appliances, granite countertops, and ample cabinet space. Adjacent to the kitchen, a dining nook and a formal dining area read for intimate family meals or gatherings with friends. The primary suite offers laminate floors and a private ensuite bath for added luxury and privacy. The true highlight awaits outdoors - a sprawling fenced yard with a large pool, ideal for lazy afternoons lounging by the shimmering waters. An enclosed air conditioned patio extends the main living space, offering versatility for relaxation. This home is the ultimate retreat. Experience the magic for yourself!
Location
State FL
County Brevard
Area 107 - Port St. John
Direction from Fay Blvd to right Alton Terrace to right Quito Ave
Interior
Interior Features Breakfast Nook, Ceiling Fan(s), Eat-in Kitchen, Entrance Foyer, His and Hers Closets, Split Bedrooms, Walk-In Closet(s)
Heating Central, Electric
Cooling Central Air, Electric
Flooring Laminate, Tile, Vinyl
Furnishings Unfurnished
Appliance Dishwasher, Disposal, Electric Cooktop, Electric Oven, Electric Range, Electric Water Heater, Refrigerator
Laundry Electric Dryer Hookup, In Unit, Washer Hookup
Exterior
Exterior Feature Storm Shutters
Parking Features Attached
Garage Spaces 2.0
Fence Back Yard, Fenced, Wood
Pool In Ground, Private, Screen Enclosure
Utilities Available Cable Connected, Water Connected
View Pool
Roof Type Tile
Present Use Residential
Porch Covered, Screened
Road Frontage City Street
Garage Yes
Building
Lot Description Wooded
Faces East
Story 1
Sewer Septic Tank
Water Public
Architectural Style Ranch, Traditional
Level or Stories One
Additional Building Shed(s)
New Construction No
Schools
Elementary Schools Challenger 7
High Schools Space Coast
Others
Pets Allowed Yes
Senior Community No
Security Features Security System Owned
Acceptable Financing Cash, Conventional, FHA, VA Loan
Listing Terms Cash, Conventional, FHA, VA Loan
Special Listing Condition Standard
Read Less Info
Want to know what your home might be worth? Contact us for a FREE valuation!

Our team is ready to help you sell your home for the highest possible price ASAP

Bought with RE/MAX Aerospace Realty

"My job is to find and attract mastery-based agents to the office, protect the culture, and make sure everyone is happy! "






