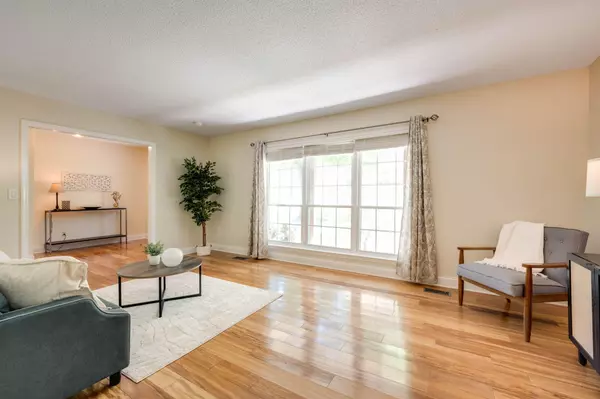$382,000
$387,000
1.3%For more information regarding the value of a property, please contact us for a free consultation.
3 Beds
3 Baths
2,100 SqFt
SOLD DATE : 07/19/2024
Key Details
Sold Price $382,000
Property Type Single Family Home
Sub Type Single Family Residence
Listing Status Sold
Purchase Type For Sale
Square Footage 2,100 sqft
Price per Sqft $181
Subdivision Hurricane Creek Ests
MLS Listing ID 1393936
Sold Date 07/19/24
Bedrooms 3
Full Baths 2
Half Baths 1
Originating Board Greater Chattanooga REALTORS®
Year Built 1976
Lot Size 0.410 Acres
Acres 0.41
Lot Dimensions 110X165.3
Property Description
Where pride of ownership and convenient location meet, you will find 709 Stone Crest Cir in the heart of highly coveted Hurricane Creek neighborhood. The current owner has lovingly maintained and improved so many aspects of this home. Upon arrival, you'll notice curb appeal with mature landscaping and fresh roof, gutters (August 2022), and siding (2023). A covered front porch leads into the foyer with the large living room to your left which connects to dining room with access to the huge, fenced & shaded backyard with playhouse/shed. The kitchen is in the center of the first level with island plus breakfast nook and leads to the sunken den with wood-burning fireplace (gas is available) and powder bathroom. The sunken den features built-in cabinets/shelving with access to the fully enclosed sunroom (not included in overall sq ft of home) plus the 2 car garage and laundry room. Upstairs, you'll find the primary suite on the left and additional 2 bedrooms on the right side of the hall. The second full bathroom is located at the end of the hallway on the left. Back outside, don't miss the huge driveway with additional parking space for you RV, boat, or extra vehicles.
Updates during current owner's tenure: stove and dishwasher, front door, many light fixtures, fans, backyard fence, all smoke detectors, fresh siding on shed/playhouse, bathroom flooring, powder room vanity, floors in den. All new in the last 4 years: fresh interior paint, primary bathroom toilet, floor, and vanity; thermostat, carpet upstairs, garage doors, mailbox. HVAC serviced (May, 2024) and septic recently pumped (June, 2023). Pest control service continually maintained.
Hurricane Creek is zoned for Westview Elementary and East Hamilton Schools and the neighborhood has its own pool/clubhouse (optional membership). County taxes only, just outside the city. Schedule your showing today!
Location
State TN
County Hamilton
Area 0.41
Rooms
Basement Crawl Space
Interior
Interior Features Breakfast Nook, En Suite, Separate Dining Room, Walk-In Closet(s)
Heating Central, Natural Gas
Cooling Central Air, Electric
Fireplaces Number 1
Fireplaces Type Den, Family Room, Wood Burning
Fireplace Yes
Window Features Vinyl Frames
Appliance Refrigerator, Microwave, Gas Water Heater, Gas Range, Dishwasher
Heat Source Central, Natural Gas
Laundry Electric Dryer Hookup, Gas Dryer Hookup, Laundry Room, Washer Hookup
Exterior
Garage Garage Door Opener, Off Street
Garage Spaces 2.0
Garage Description Garage Door Opener, Off Street
Pool Community
Utilities Available Cable Available
Roof Type Shingle
Porch Porch, Porch - Covered
Parking Type Garage Door Opener, Off Street
Total Parking Spaces 2
Garage Yes
Building
Faces I-75 S to Exit 3, left on Hickory Valley Rd, left on E Brainerd Rd, right on Hurricane Creek Rd, left on 2nd Stone Crest Cir, home is on the left
Story Tri-Level
Foundation Block
Sewer Septic Tank
Water Public
Additional Building Outbuilding
Structure Type Brick,Other
Schools
Elementary Schools Westview Elementary
Middle Schools East Hamilton
High Schools East Hamilton
Others
Senior Community No
Tax ID 171k D 010
Security Features Smoke Detector(s)
Acceptable Financing Cash, Conventional, FHA, VA Loan, Owner May Carry
Listing Terms Cash, Conventional, FHA, VA Loan, Owner May Carry
Read Less Info
Want to know what your home might be worth? Contact us for a FREE valuation!

Our team is ready to help you sell your home for the highest possible price ASAP

"My job is to find and attract mastery-based agents to the office, protect the culture, and make sure everyone is happy! "






