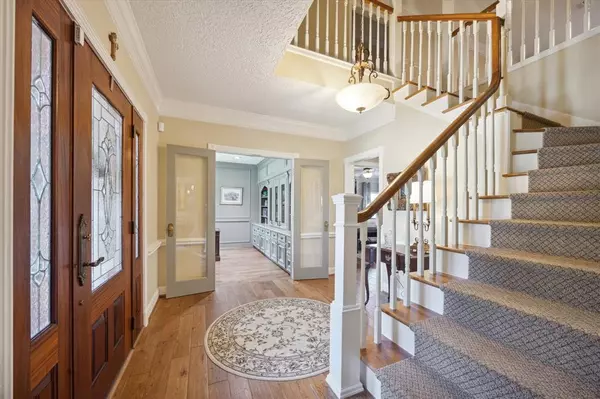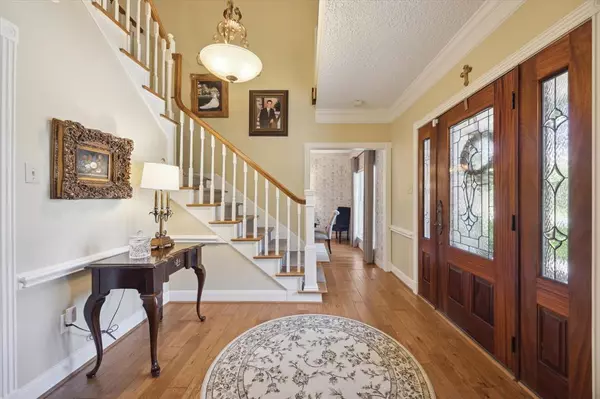$529,000
For more information regarding the value of a property, please contact us for a free consultation.
4 Beds
3.1 Baths
3,498 SqFt
SOLD DATE : 07/23/2024
Key Details
Property Type Single Family Home
Listing Status Sold
Purchase Type For Sale
Square Footage 3,498 sqft
Price per Sqft $152
Subdivision Nottingham Country Sec 06
MLS Listing ID 67868524
Sold Date 07/23/24
Style Traditional
Bedrooms 4
Full Baths 3
Half Baths 1
HOA Fees $25/ann
HOA Y/N 1
Year Built 1980
Annual Tax Amount $8,230
Tax Year 2023
Lot Size 9,398 Sqft
Acres 0.2157
Property Description
This home has been remodeled from top to bottom! Real hardwoods grace the downstairs. Stunning island kitchen with Carrera marble countertops, GE Cafe gas cooktop, Kitchen Aid double ovens & built in fridge, Bosch dishwasher, pot filler, ice machine, built in coffee station and walk in pantry. Perfect for the home chef and entertaining! Family room boasts a brick fireplace and beamed ceilings. Large formal dining room. More than enough space for your holiday gatherings. Elegant primary retreat with remodeled master bath. Three additional bedrooms up. One with an ensuite bath. The other two share a Jack and Jill. Huge gameroom with secret closet. Fabulous backyard. Irrigation front and back. Pella windows. PEX piping. Roof 2022. Radiant barrier. Gutters 2016. Custom patio 2020. Upgraded electrical. Tankless water heater 2022. Foundation repaired with transferrable warranty 2015. Cul de sac. Easy access to I-10. Katy schools. Neighborhood park, pool, and walking trails minutes away.
Location
State TX
County Harris
Area Katy - Southeast
Rooms
Bedroom Description En-Suite Bath,Primary Bed - 1st Floor,Walk-In Closet
Other Rooms Breakfast Room, Family Room, Formal Dining, Gameroom Up, Home Office/Study, Utility Room in House
Master Bathroom Half Bath, Hollywood Bath, Primary Bath: Double Sinks, Primary Bath: Separate Shower, Secondary Bath(s): Double Sinks
Den/Bedroom Plus 4
Kitchen Breakfast Bar, Island w/o Cooktop, Pantry, Pot Filler, Under Cabinet Lighting, Walk-in Pantry
Interior
Interior Features Balcony, Crown Molding, Dry Bar, Formal Entry/Foyer
Heating Central Gas
Cooling Central Electric
Flooring Carpet, Tile, Wood
Fireplaces Number 1
Fireplaces Type Gaslog Fireplace, Wood Burning Fireplace
Exterior
Exterior Feature Back Yard Fenced, Covered Patio/Deck
Parking Features Detached Garage
Garage Spaces 2.0
Garage Description Double-Wide Driveway
Roof Type Composition
Street Surface Concrete
Private Pool No
Building
Lot Description Cul-De-Sac
Faces West
Story 2
Foundation Slab
Lot Size Range 0 Up To 1/4 Acre
Water Water District
Structure Type Brick,Cement Board
New Construction No
Schools
Elementary Schools Nottingham Country Elementary School
Middle Schools Memorial Parkway Junior High School
High Schools Taylor High School (Katy)
School District 30 - Katy
Others
HOA Fee Include Clubhouse,Courtesy Patrol,Grounds,Recreational Facilities
Senior Community No
Restrictions Deed Restrictions
Tax ID 110-287-000-0032
Energy Description Attic Vents,Ceiling Fans,Digital Program Thermostat,Insulated/Low-E windows
Acceptable Financing Cash Sale, Conventional, FHA, VA
Tax Rate 2.0598
Disclosures Mud, Sellers Disclosure
Listing Terms Cash Sale, Conventional, FHA, VA
Financing Cash Sale,Conventional,FHA,VA
Special Listing Condition Mud, Sellers Disclosure
Read Less Info
Want to know what your home might be worth? Contact us for a FREE valuation!

Our team is ready to help you sell your home for the highest possible price ASAP

Bought with eXp Realty LLC

"My job is to find and attract mastery-based agents to the office, protect the culture, and make sure everyone is happy! "






