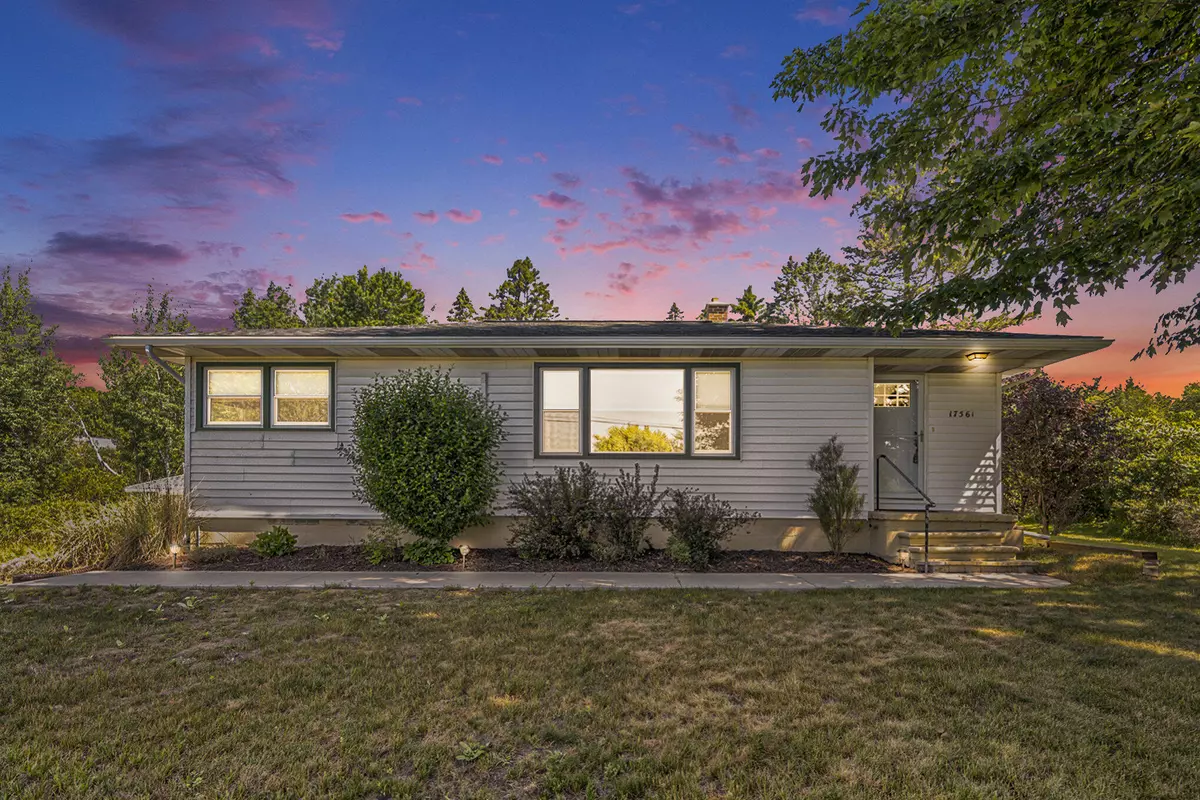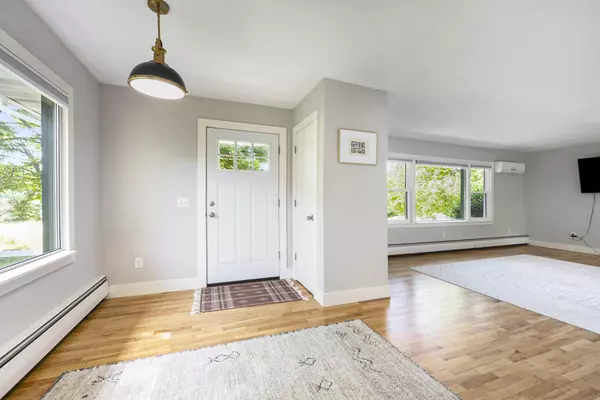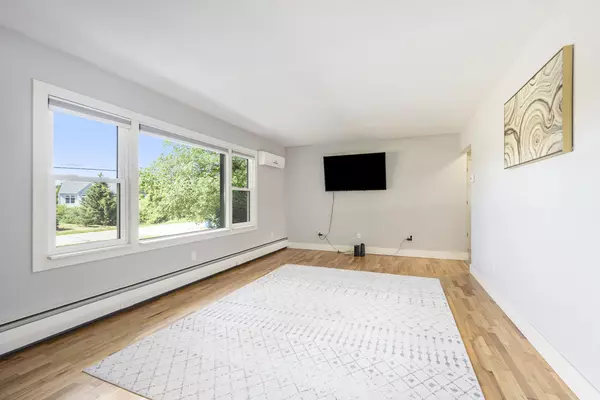$289,900
$279,900
3.6%For more information regarding the value of a property, please contact us for a free consultation.
3 Beds
1 Bath
992 SqFt
SOLD DATE : 07/24/2024
Key Details
Sold Price $289,900
Property Type Single Family Home
Sub Type Single Family Residence
Listing Status Sold
Purchase Type For Sale
Square Footage 992 sqft
Price per Sqft $292
Municipality Spring Lake Twp
MLS Listing ID 24032517
Sold Date 07/24/24
Style Ranch
Bedrooms 3
Full Baths 1
Originating Board Michigan Regional Information Center (MichRIC)
Year Built 1956
Annual Tax Amount $2,180
Tax Year 2024
Lot Size 1.090 Acres
Acres 1.09
Lot Dimensions 120 X 399
Property Description
17561 Taft Rd checks off a lot of boxes. Sitting on a beautiful acre plus lot with a very large backyard that offers plenty of room for outdoor entertaining and games. Wildlife frequents the backyard offering plenty of viewing opportunities. If your a beachgoer your just a quick 5 min drive away or hop on the Spring Lake Bike Path that runs along your front yard and your just a 15ish minute ride away. Home offers an updated kitchen and bathroom and 3 nice sized bedrooms. Work from home??? High Speed Internet is available. Mini-Split in living room used for cooling and supplemental heating. Unfinished walkout basement that leads out to a large cement patio is ready for your finishing touches. 2 stall detached garage offers lots of storage space. All this and your only roughly 35 min from Grand Rapids. Please reach out to schedule a showing. Buyers and Buyers Agent to confirm all information. Sellers reserve the right to set an offer deadline. Grand Rapids. Please reach out to schedule a showing. Buyers and Buyers Agent to confirm all information. Sellers reserve the right to set an offer deadline.
Location
State MI
County Ottawa
Area North Ottawa County - N
Direction Google Maps does a nice job directing you there from 96
Rooms
Basement Walk Out, Full
Interior
Interior Features Ceiling Fans, Wood Floor, Pantry
Heating Baseboard, Hot Water, Other
Cooling Wall Unit(s)
Fireplace false
Window Features Replacement,Insulated Windows
Appliance Dryer, Washer, Dishwasher, Microwave, Oven, Refrigerator
Laundry Gas Dryer Hookup, In Basement, Sink, Washer Hookup
Exterior
Exterior Feature Patio, Deck(s)
Parking Features Garage Door Opener, Detached
Garage Spaces 2.0
Utilities Available Public Water, Natural Gas Available, Electricity Available, Cable Available, Broadband, Natural Gas Connected, Cable Connected, High-Speed Internet
View Y/N No
Street Surface Paved
Garage Yes
Building
Lot Description Level
Story 1
Sewer Septic System
Water Public
Architectural Style Ranch
Structure Type Vinyl Siding
New Construction No
Schools
School District Grand Haven
Others
Tax ID 70-03-05-400-017
Acceptable Financing Cash, FHA, VA Loan, MSHDA, Conventional
Listing Terms Cash, FHA, VA Loan, MSHDA, Conventional
Read Less Info
Want to know what your home might be worth? Contact us for a FREE valuation!

Our team is ready to help you sell your home for the highest possible price ASAP

"My job is to find and attract mastery-based agents to the office, protect the culture, and make sure everyone is happy! "






