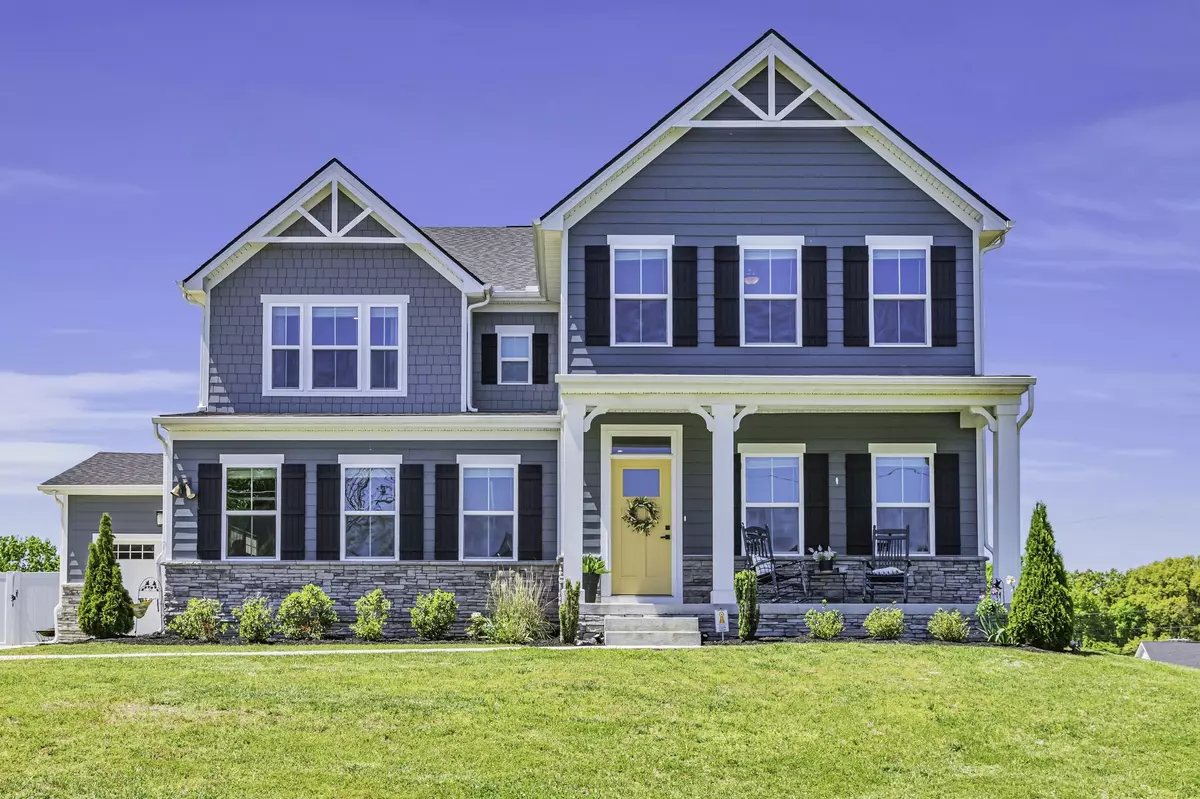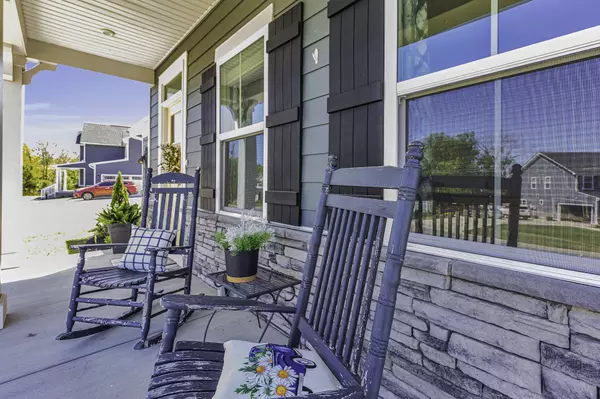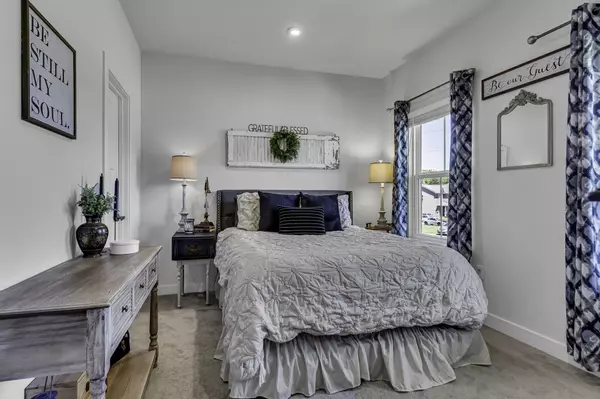$630,000
$634,900
0.8%For more information regarding the value of a property, please contact us for a free consultation.
5 Beds
3 Baths
3,335 SqFt
SOLD DATE : 07/24/2024
Key Details
Sold Price $630,000
Property Type Single Family Home
Sub Type Single Family Residence
Listing Status Sold
Purchase Type For Sale
Square Footage 3,335 sqft
Price per Sqft $188
Subdivision Forest Ridge Sec 3 Ph 2
MLS Listing ID 2645952
Sold Date 07/24/24
Bedrooms 5
Full Baths 3
HOA Fees $25/ann
HOA Y/N Yes
Year Built 2020
Annual Tax Amount $2,507
Lot Size 0.430 Acres
Acres 0.43
Property Description
*** NEW PRICE*** Absolutely beautiful luxury home! Large entertaining gourmet kitchen w/ quartz counter tops, stainless steel appliances, and additional space that is wide open to the family room. Gorgeous functional dining room that is great for entertaining. There is a guest suite on the main level with a full bath & Walk-In Shower. Master bedroom has two spacious walk-in closets, dual vanity sinks, luxury Soaking Tub and an Over-Sized Shower! Upstairs you will find four spacious bedrooms with a loft for extra living space. Nice large back yard with a privacy fence. NO CITY TAXES! You do not want to miss this opportunity as the house will go fast! ***The washer & dryer, swing set, basketball goal, and bench in the mudroom does not convey*** Privacy Fence, vinyl siding under back deck, and ceiling fan under deck was damaged by the recent storm and will be fixed in approximately two weeks***
Location
State TN
County Rutherford County
Rooms
Main Level Bedrooms 1
Interior
Interior Features Entry Foyer, Smart Thermostat, Walk-In Closet(s)
Heating Central, Electric
Cooling Central Air, Electric
Flooring Carpet, Finished Wood, Tile
Fireplace N
Appliance Dishwasher, Microwave
Exterior
Exterior Feature Garage Door Opener
Garage Spaces 3.0
Utilities Available Electricity Available, Water Available
View Y/N false
Roof Type Shingle
Private Pool false
Building
Story 2
Sewer STEP System
Water Public
Structure Type Hardboard Siding
New Construction false
Schools
Elementary Schools Rockvale Elementary
Middle Schools Rockvale Middle School
High Schools Rockvale High School
Others
Senior Community false
Read Less Info
Want to know what your home might be worth? Contact us for a FREE valuation!

Our team is ready to help you sell your home for the highest possible price ASAP

© 2024 Listings courtesy of RealTrac as distributed by MLS GRID. All Rights Reserved.
"My job is to find and attract mastery-based agents to the office, protect the culture, and make sure everyone is happy! "






