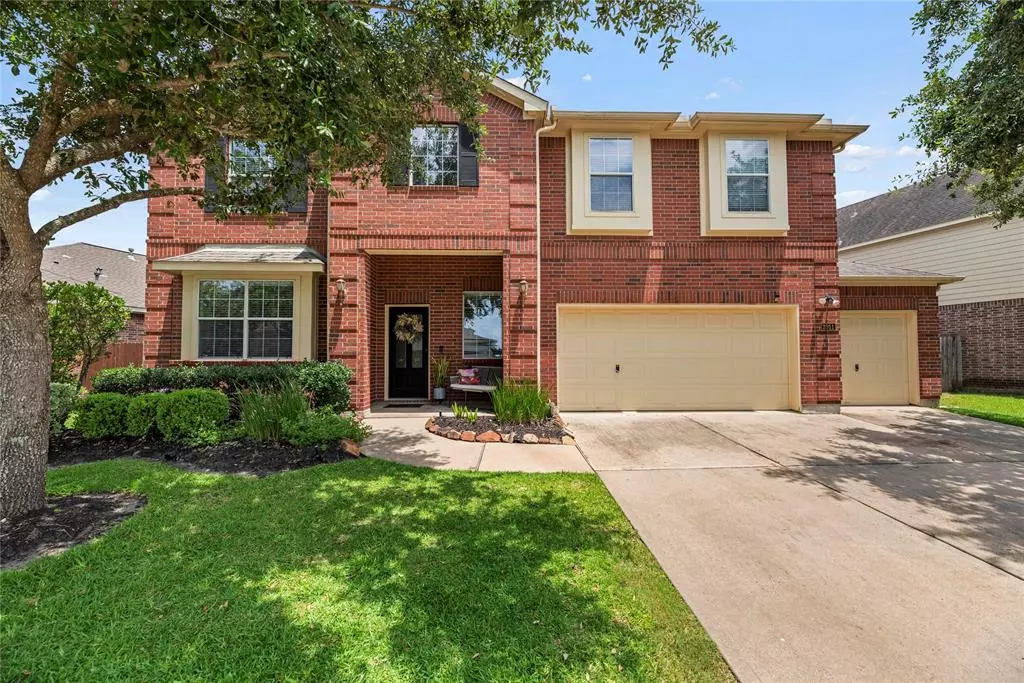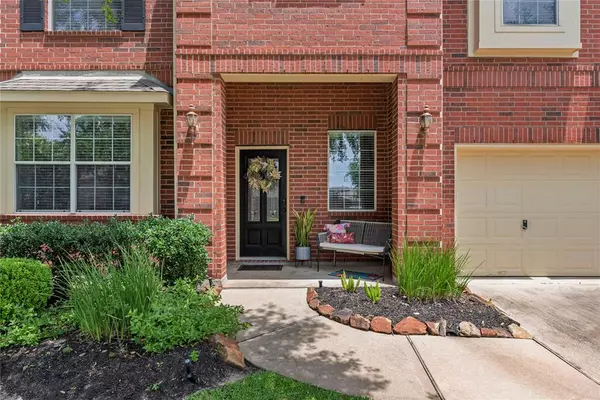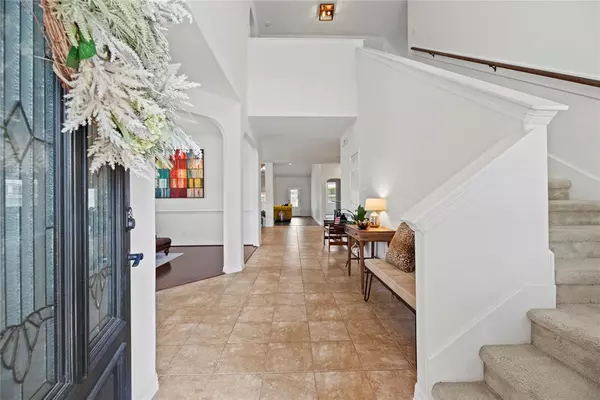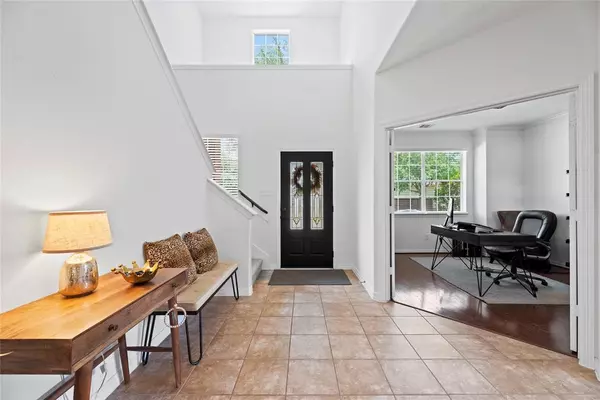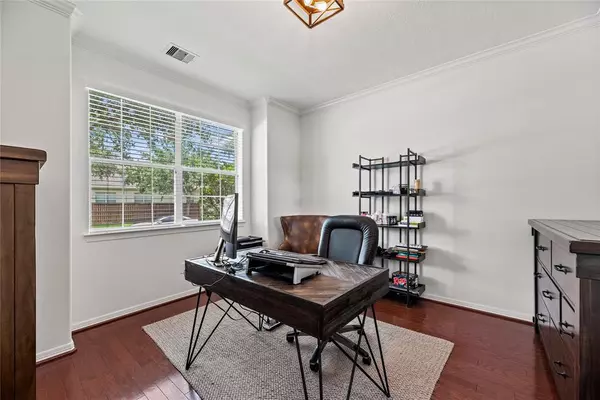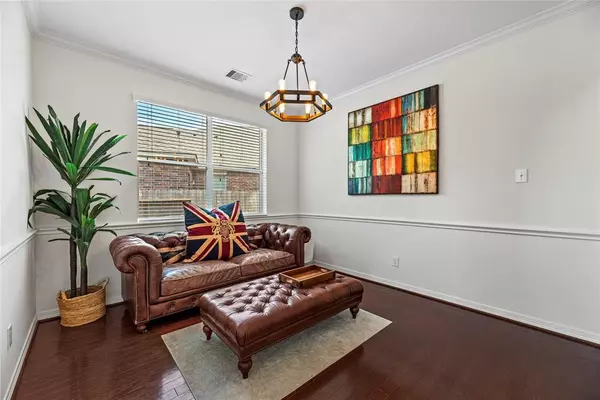$585,999
For more information regarding the value of a property, please contact us for a free consultation.
5 Beds
4 Baths
3,928 SqFt
SOLD DATE : 07/22/2024
Key Details
Property Type Single Family Home
Listing Status Sold
Purchase Type For Sale
Square Footage 3,928 sqft
Price per Sqft $145
Subdivision Pine Mill Ranch
MLS Listing ID 79735761
Sold Date 07/22/24
Style Traditional
Bedrooms 5
Full Baths 4
HOA Fees $62/ann
HOA Y/N 1
Year Built 2009
Annual Tax Amount $11,725
Tax Year 2023
Lot Size 7,460 Sqft
Acres 0.1713
Property Description
Welcome home to 3911 Candle Gate Lane of Katy's Pine Mill Ranch community. What is there not to love about this home? With exemplary Katy ISD schools nearby, this home offers both luxury and educational excellence. There is beautiful tile and wood flooring in common areas of the first floor. You get 6 true bedrooms and 4 full bathrooms, all spacious! Off the foyer is your home office with lots of natural light. The kitchen opens up to the living and dining space for easy conversation. The open-concept kitchen is sure to inspire with its high-end appliances, large island breakfast bar, beautiful backsplash, and crisp white cabinets. The primary bedroom has a large closet, and private bathroom with soaking tub and glass-enclosed shower. Upstairs you will find a huge game room and media room that is all about family fun! Outside is a sprawling backyard space, with the back extended covered patio, just waiting for the backyard BBQ's. Call now to schedule your private showing.
Location
State TX
County Fort Bend
Area Katy - Southwest
Rooms
Bedroom Description 1 Bedroom Down - Not Primary BR,En-Suite Bath,Primary Bed - 1st Floor,Walk-In Closet
Other Rooms Breakfast Room, Family Room, Formal Living, Gameroom Up, Home Office/Study, Living Area - 1st Floor, Media, Utility Room in House
Master Bathroom Hollywood Bath, Primary Bath: Double Sinks, Primary Bath: Separate Shower, Primary Bath: Tub/Shower Combo, Secondary Bath(s): Tub/Shower Combo
Den/Bedroom Plus 6
Kitchen Breakfast Bar, Pantry, Pots/Pans Drawers
Interior
Interior Features High Ceiling
Heating Other Heating
Cooling Other Cooling
Flooring Carpet, Tile
Exterior
Exterior Feature Back Yard, Back Yard Fenced, Patio/Deck
Parking Features Attached Garage
Garage Spaces 3.0
Roof Type Slate
Private Pool No
Building
Lot Description Subdivision Lot
Faces Southwest
Story 2
Foundation Slab
Lot Size Range 0 Up To 1/4 Acre
Water Water District
Structure Type Wood
New Construction No
Schools
Elementary Schools Keiko Davidson Elementary School
Middle Schools Tays Junior High School
High Schools Tompkins High School
School District 30 - Katy
Others
Senior Community No
Restrictions No Restrictions
Tax ID 5797-05-002-0250-914
Energy Description Ceiling Fans,Digital Program Thermostat
Tax Rate 2.4181
Disclosures Sellers Disclosure
Special Listing Condition Sellers Disclosure
Read Less Info
Want to know what your home might be worth? Contact us for a FREE valuation!

Our team is ready to help you sell your home for the highest possible price ASAP

Bought with Jessica Realty

"My job is to find and attract mastery-based agents to the office, protect the culture, and make sure everyone is happy! "

