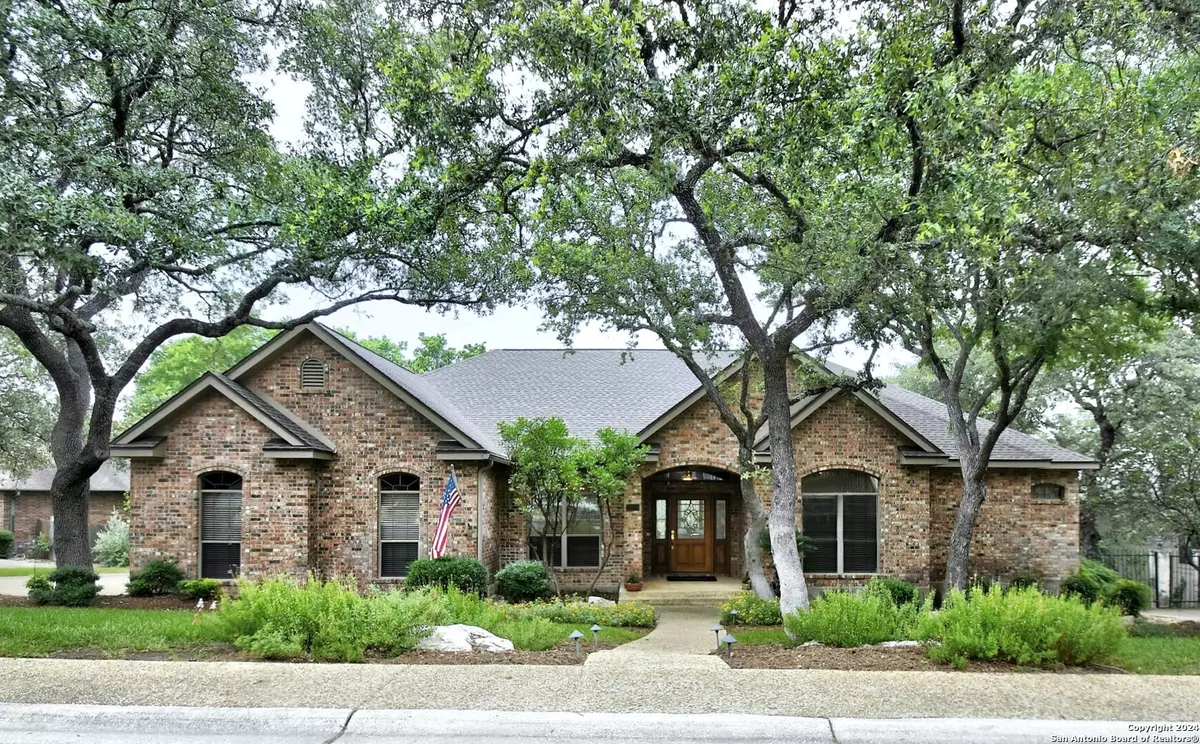$550,000
For more information regarding the value of a property, please contact us for a free consultation.
3 Beds
3 Baths
2,605 SqFt
SOLD DATE : 07/19/2024
Key Details
Property Type Single Family Home
Sub Type Single Residential
Listing Status Sold
Purchase Type For Sale
Square Footage 2,605 sqft
Price per Sqft $211
Subdivision Emerald Forest
MLS Listing ID 1778125
Sold Date 07/19/24
Style One Story
Bedrooms 3
Full Baths 2
Half Baths 1
Construction Status Pre-Owned
HOA Fees $147/qua
Year Built 1995
Annual Tax Amount $12,999
Tax Year 2024
Lot Size 0.276 Acres
Property Description
Immerse yourself in the perfect picture of spectacular bluff views, gentle breezes, and the sights & sounds of hummingbirds busily gathering their nectar, while you relax on the large, covered patio & deck of this awesome one-story home built by Mann Custom Homes. Feel yourself drawn into the views the moment you step inside as you're greeted by the wall of windows that bring the outside views indoors. Enjoy your surroundings in this well-appointed home featuring high ceilings throughout, extensive crown molding, tray ceilings at the Formal Dining Room and Owner's Suite, large Study off the welcoming Entry Foyer and a soaring brick fireplace bordered by custom built-ins at the Family Room. Chef's will delight in the custom kitchen cabinets, stainless-steel appliances, smooth cooktop, granite counters, stainless-steel double sink, breakfast bar, & built-in oven & microwave. The large Laundry Room boasts custom cabinets, a large stainless-steel sink, granite counters, outside access, and room for that second refrigerator. The Owners Suite will wrap you in luxurious comfort with outside access to the patio, sitting area at the bay window, spacious bath with double vanities, large whirlpool garden tub, large walk-in shower, & large walk-in closet. The two secondary bedrooms are split from the Owners Suite and feature ample closet space, and a Jack & Jill Full Bathroom with dual sink vanity. New roof May 2022, oversized side entry garage, water softener, numerous mature trees, and lush landscaping, all within the guarded community of Emerald Forest! Wow! Hurry!
Location
State TX
County Bexar
Area 1802
Rooms
Master Bathroom Main Level 11X10 Tub/Shower Separate, Separate Vanity, Double Vanity, Tub has Whirlpool, Garden Tub
Master Bedroom Main Level 21X13 Split, Outside Access, Sitting Room, Walk-In Closet, Ceiling Fan, Full Bath
Bedroom 2 Main Level 15X13
Bedroom 3 Main Level 14X11
Dining Room Main Level 12X14
Kitchen Main Level 12X19
Family Room Main Level 21X19
Study/Office Room Main Level 12X14
Interior
Heating 2 Units
Cooling Two Central
Flooring Carpeting, Ceramic Tile
Heat Source Natural Gas
Exterior
Exterior Feature Patio Slab, Covered Patio, Deck/Balcony, Privacy Fence, Wrought Iron Fence, Sprinkler System, Double Pane Windows, Has Gutters, Special Yard Lighting, Mature Trees
Parking Features Two Car Garage, Attached, Side Entry, Oversized
Pool None
Amenities Available Controlled Access, Pool, Tennis, Park/Playground, Jogging Trails, Basketball Court, Guarded Access
Roof Type Composition
Private Pool N
Building
Lot Description On Greenbelt, Bluff View, County VIew, 1/4 - 1/2 Acre, Mature Trees (ext feat)
Faces North
Foundation Slab
Sewer Sewer System, City
Water Water System, City
Construction Status Pre-Owned
Schools
Elementary Schools Bulverde Creek
Middle Schools Hill
High Schools Johnson
School District North East I.S.D
Others
Acceptable Financing Conventional, FHA, VA, TX Vet, Cash
Listing Terms Conventional, FHA, VA, TX Vet, Cash
Read Less Info
Want to know what your home might be worth? Contact us for a FREE valuation!

Our team is ready to help you sell your home for the highest possible price ASAP
"My job is to find and attract mastery-based agents to the office, protect the culture, and make sure everyone is happy! "




