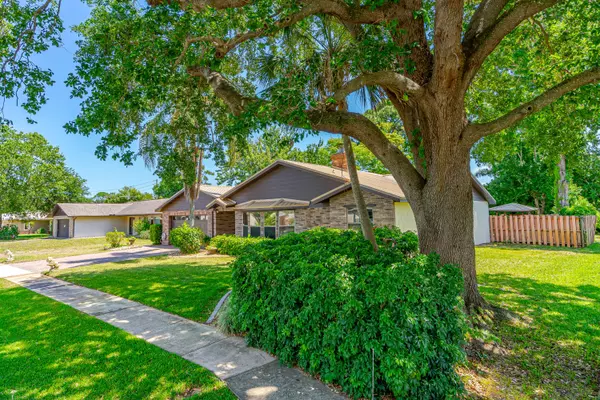$428,000
$465,500
8.1%For more information regarding the value of a property, please contact us for a free consultation.
3 Beds
3 Baths
2,282 SqFt
SOLD DATE : 07/23/2024
Key Details
Sold Price $428,000
Property Type Single Family Home
Sub Type Single Family Residence
Listing Status Sold
Purchase Type For Sale
Square Footage 2,282 sqft
Price per Sqft $187
Subdivision Cypress Cove
MLS Listing ID 1006671
Sold Date 07/23/24
Style Contemporary
Bedrooms 3
Full Baths 2
Half Baths 1
HOA Fees $2/ann
HOA Y/N Yes
Total Fin. Sqft 2282
Originating Board Space Coast MLS (Space Coast Association of REALTORS®)
Year Built 1983
Annual Tax Amount $1,947
Tax Year 2022
Lot Size 0.260 Acres
Acres 0.26
Lot Dimensions 90.0 ft x 125.0 ft
Property Description
NEW 50 YEAR METAL ROOF COMPLETE. NEW PHOTOS COMING. CUSTOM BUILT ONE OWNER LARGE HOME IN DESIRABLE CUL-DE-SAC COMMUNITY. MOST HOMES IN THIS COMMUNITY SELL FAST AND ARE SELDOM ON THE MARKET. THIS WELL MAINTAINED HOUSE HAS JUST ABOUT EVERYTHING YOU WOULD WANT IN A HOME. NEW KITCHEN WITH GRANITE COUNTER TOPS AND EMBOSSED METAL PANELS IN THE CEILING GIVING THE KITCHEN AN AUTHENTIC VINTAGE LOOK. NEWER APPLIANCES AND LARGE PANTRY WITH PULL OUT SHELVING. LARGE LAUNDRY ROOM/PANTRY WITH CABINETS AND COUNTER TOPS AND ROOM FOR ANOTHER REFRIGERATOR, JUST INSIDE THE HOME FROM THE GARAGE FOR CONVENIENCE. COZY FAMILY ROOM WITH FIREPLACE, LARGE FORMAL LIVING ROOM WITH FIREPLACE, BAY WINDOWS AND DESIGNER DETAILS. FORMAL DINING ROOM, SPLIT FLOOR PLAN, 2 1/2 BATHS AND THREE BEDROOMS PLUS OFFICE OR 4TH BEDROOM. BEAUTIFUL SCREENED ROOM OVERLOOKING LUSH LANDSCAPED BACK YARD WITH SPRINKLER SYSTEM. INGROUND POOL WITH ROOF OVER AREA THAT COULD BE A SUMMER KITCHEN. ALL BEDROOMS ARE VERY LARGE. THIS HOME IS MOVE IN READY WITH A FLOOR PLAN YOU ARE GOING TO LOVE.
Location
State FL
County Volusia
Area 901 - Volusia
Direction I-95 TO EXIT 256 FOR FL-421 TOWARD PORT ORANGE, USE RIGHT 2 LANES TO TURN RIGNT ONTO DUNLAWTON AVE. TURN RIGHT ON VILLAGE TRAIL, TURN RIGHT ONTO MOCKINGBIRD DRIVE, TURN LEFT ON CHICKADEE. HOME ON LEFT.
Rooms
Primary Bedroom Level Main
Bedroom 2 Main
Bedroom 3 Main
Living Room Main
Dining Room Main
Kitchen Main
Family Room Main
Interior
Interior Features Ceiling Fan(s), Open Floorplan, Split Bedrooms, Walk-In Closet(s)
Heating Central, Electric
Cooling Central Air, Electric
Flooring Carpet, Tile, Other
Fireplaces Type Wood Burning
Furnishings Unfurnished
Fireplace Yes
Appliance Dishwasher, Disposal, Dryer, Electric Range, Electric Water Heater, Ice Maker, Microwave, Refrigerator, Washer
Laundry Lower Level
Exterior
Exterior Feature ExteriorFeatures
Parking Features Attached, Garage, Garage Door Opener
Garage Spaces 2.0
Pool In Ground
Utilities Available Cable Connected, Electricity Connected, Sewer Connected, Water Connected
Roof Type Shingle
Present Use Residential
Street Surface Asphalt
Porch Patio, Porch, Screened
Garage Yes
Building
Lot Description Few Trees
Faces North
Story 1
Sewer Public Sewer
Water Public
Architectural Style Contemporary
Level or Stories One
Additional Building Gazebo
New Construction No
Others
HOA Name Ray Hillard
Senior Community No
Tax ID 17 16 33 05 00 0330
Acceptable Financing Cash, Conventional, FHA
Listing Terms Cash, Conventional, FHA
Special Listing Condition Standard
Read Less Info
Want to know what your home might be worth? Contact us for a FREE valuation!

Our team is ready to help you sell your home for the highest possible price ASAP

Bought with Non-MLS or Out of Area

"My job is to find and attract mastery-based agents to the office, protect the culture, and make sure everyone is happy! "






