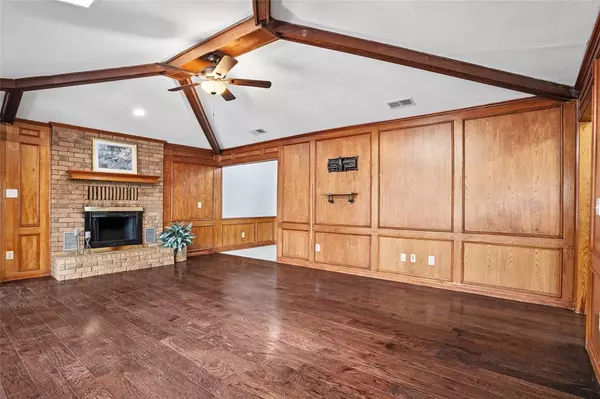$370,000
For more information regarding the value of a property, please contact us for a free consultation.
3 Beds
2 Baths
2,138 SqFt
SOLD DATE : 07/18/2024
Key Details
Property Type Single Family Home
Sub Type Single Family Residence
Listing Status Sold
Purchase Type For Sale
Square Footage 2,138 sqft
Price per Sqft $173
Subdivision Meadowcreek Square
MLS Listing ID 20578204
Sold Date 07/18/24
Style Traditional
Bedrooms 3
Full Baths 2
HOA Y/N None
Year Built 1983
Lot Size 10,890 Sqft
Acres 0.25
Property Description
Lovely home on a cul-de-sac street shaded w trees in front and a huge, fenced yard in back. Inside, it feels warm and friendly with a wall of windows and big skylight providing natural light on the handsome wood floors. The living area features a WBFP w a brick hearth and tall, beamed ceilings enhance the beautiful picture frame paneled walls. The kitchen breakfast bar opens to the dining area w a carousel ceiling, built-in hutch and a corner desk. The kitchen offers a corner window over the sink. A perfect spot for plants. The glass cook top and big vent hood will be a delight for any cook. The sunrm adds an extra living area perfect for kids play or a place to work on hobbies! The sunrm has access to the Mstr Suite separate from the other bedrooms. The en-suite bath has a skylight, updated shower and separate tub. There are 2 WICs. The hall bath was also updated. Secondary bedrms also have WICs. Good storage, built-ins, CFs and great parking with a rear entry garage plus a carport.
Location
State TX
County Dallas
Community Greenbelt, Park, Playground
Direction From LBJ or NW HWY take W Centerville Rd North to Duck Creek and turn Right. Left on Colonel Dr to Azalea Ln and turn Right and Right on La Fawn Cir. House is on the Right facing SE
Rooms
Dining Room 1
Interior
Interior Features Built-in Features, Cable TV Available, Flat Screen Wiring, High Speed Internet Available, Paneling, Vaulted Ceiling(s), Walk-In Closet(s)
Heating Central, Electric, Fireplace(s)
Cooling Ceiling Fan(s), Central Air, Electric
Flooring Carpet, Ceramic Tile, Wood
Fireplaces Number 1
Fireplaces Type Blower Fan, Brick, Living Room, Wood Burning
Appliance Dishwasher, Disposal, Electric Cooktop, Electric Oven, Electric Water Heater, Microwave
Heat Source Central, Electric, Fireplace(s)
Laundry Electric Dryer Hookup, Utility Room, Full Size W/D Area
Exterior
Exterior Feature Rain Gutters
Garage Spaces 2.0
Carport Spaces 2
Fence Back Yard, Wood
Community Features Greenbelt, Park, Playground
Utilities Available Alley, City Sewer, City Water, Curbs, Individual Water Meter, Sidewalk
Roof Type Composition
Total Parking Spaces 4
Garage Yes
Building
Lot Description Few Trees, Interior Lot, Irregular Lot, Landscaped, Level, Lrg. Backyard Grass, Subdivision
Story One
Foundation Slab
Level or Stories One
Structure Type Brick
Schools
Elementary Schools Choice Of School
Middle Schools Choice Of School
High Schools Choice Of School
School District Garland Isd
Others
Ownership See Agent
Financing Conventional
Read Less Info
Want to know what your home might be worth? Contact us for a FREE valuation!

Our team is ready to help you sell your home for the highest possible price ASAP

©2024 North Texas Real Estate Information Systems.
Bought with Denise Valle • Better Homes & Gardens, Winans

"My job is to find and attract mastery-based agents to the office, protect the culture, and make sure everyone is happy! "






