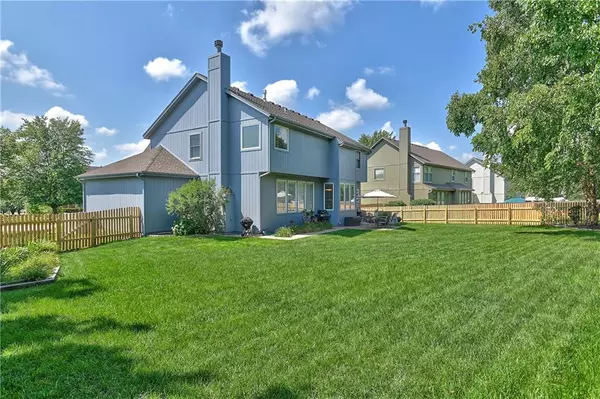$485,000
$485,000
For more information regarding the value of a property, please contact us for a free consultation.
4 Beds
4 Baths
2,951 SqFt
SOLD DATE : 07/23/2024
Key Details
Sold Price $485,000
Property Type Single Family Home
Sub Type Single Family Residence
Listing Status Sold
Purchase Type For Sale
Square Footage 2,951 sqft
Price per Sqft $164
Subdivision Green Meadows
MLS Listing ID 2495074
Sold Date 07/23/24
Style Traditional
Bedrooms 4
Full Baths 2
Half Baths 2
HOA Fees $37/ann
Originating Board hmls
Year Built 1999
Annual Tax Amount $5,056
Lot Size 0.295 Acres
Acres 0.29533976
Property Description
Discover the ideal family home in the heart of Overland Park, KS, boasting an enviable location in the coveted Blue Valley School district. This 2 Story home features a spacious 2,951sf, 4-bedrooms with 2 full and 2 half bathrooms and finished basement. Situated on a generous corner lot, this property offers great curb appeal with a well maintained lawn and a fenced backyard, providing privacy and ample space for family activities and entertaining guests. The standout 3-car garage adds to the convenience, ensuring ample storage and parking. Inside, the open floor plan seamlessly connects living spaces. The kitchen has plenty of cabinet space and is accentuated by granite countertops and stainless steel appliances. The primary bedroom suite includes a sitting area perfect for the home office area or private reading retreat, ideal for relaxation at the end of a busy day. The spacious primary bathroom has new tile. Storage solutions are abundant with walk-in closets and additional space in the finished basement, which includes a recreation room that's perfect for family game nights or as a snug den. The newer HVAC system adds to the comfort and efficiency of this charming home. With easy access to local amenities, parks, and shopping areas, along with a friendly community spirit, this home isn't just a place to live, but a place to thrive. Don't miss the opportunity to view this fabulous home that offers space for any family.
Location
State KS
County Johnson
Rooms
Other Rooms Sitting Room
Basement Finished, Full, Sump Pump
Interior
Interior Features Ceiling Fan(s), Walk-In Closet(s), Whirlpool Tub
Heating Natural Gas
Cooling Electric
Flooring Carpet, Ceramic Floor, Wood
Fireplaces Number 1
Fireplaces Type Great Room
Equipment Back Flow Device
Fireplace Y
Appliance Dishwasher, Disposal, Microwave, Built-In Electric Oven
Laundry Bedroom Level
Exterior
Exterior Feature Sat Dish Allowed
Parking Features true
Garage Spaces 3.0
Fence Wood
Amenities Available Play Area, Trail(s)
Roof Type Composition
Building
Lot Description Corner Lot, Sprinkler-In Ground
Entry Level 2 Stories
Sewer City/Public
Water Public
Structure Type Wood Siding
Schools
Elementary Schools Stanley
High Schools Blue Valley
School District Blue Valley
Others
HOA Fee Include Curbside Recycle,Trash
Ownership Private
Acceptable Financing Cash, Conventional, FHA, VA Loan
Listing Terms Cash, Conventional, FHA, VA Loan
Read Less Info
Want to know what your home might be worth? Contact us for a FREE valuation!

Our team is ready to help you sell your home for the highest possible price ASAP

"My job is to find and attract mastery-based agents to the office, protect the culture, and make sure everyone is happy! "






