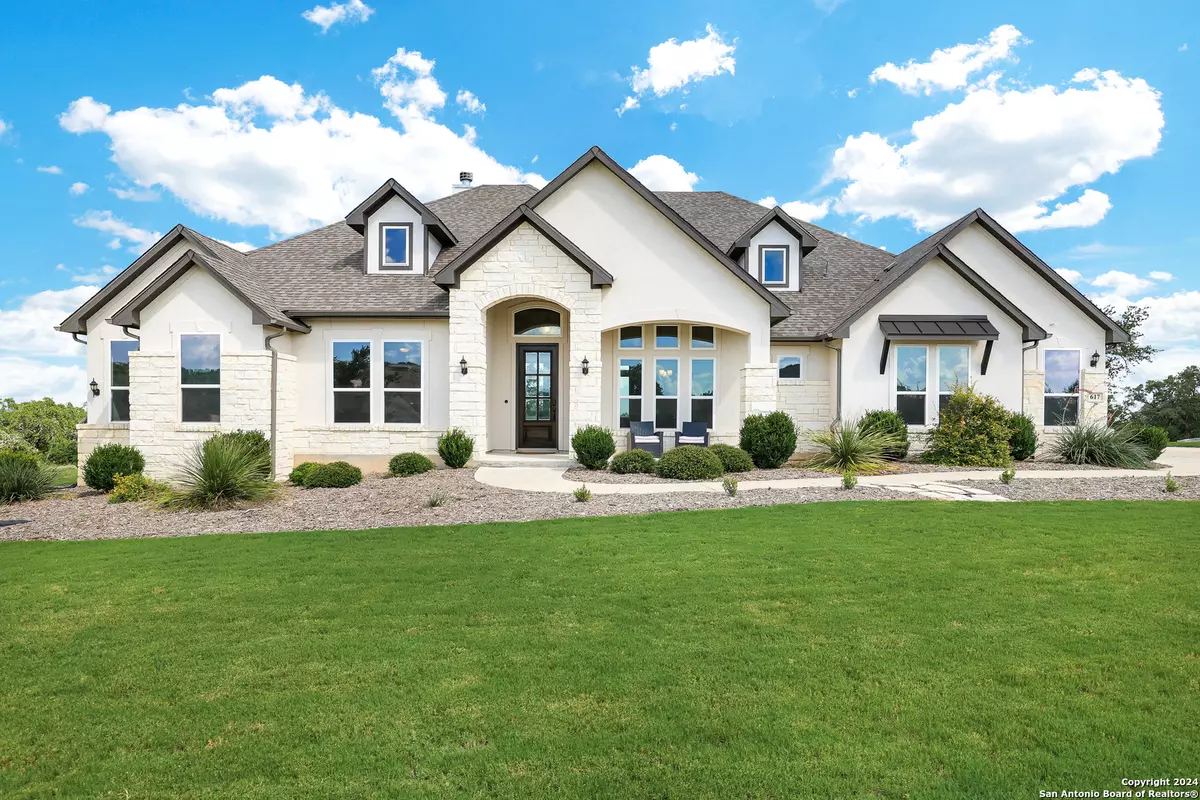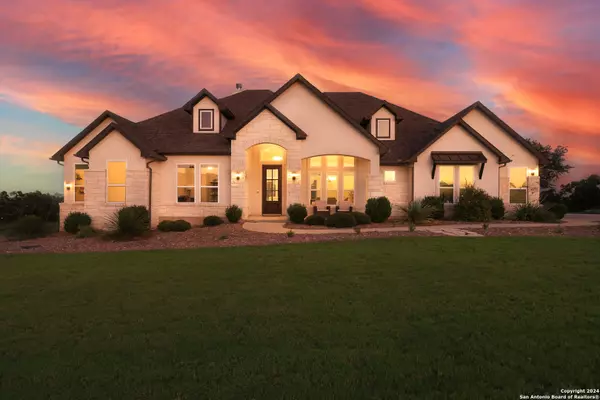$814,900
For more information regarding the value of a property, please contact us for a free consultation.
3 Beds
4 Baths
3,350 SqFt
SOLD DATE : 07/19/2024
Key Details
Property Type Single Family Home
Sub Type Single Residential
Listing Status Sold
Purchase Type For Sale
Square Footage 3,350 sqft
Price per Sqft $243
Subdivision Copper Ridge
MLS Listing ID 1787373
Sold Date 07/19/24
Style One Story
Bedrooms 3
Full Baths 3
Half Baths 1
Construction Status Pre-Owned
HOA Fees $97/ann
Year Built 2020
Annual Tax Amount $13,444
Tax Year 2023
Lot Size 1.330 Acres
Property Description
Welcome to 617 Oldenburg, where Luxury meets the Serene Texas Hill Country. Situated on Over An Acre, this Stunning Ashton Woods Home offers 3 Bedrooms, 3.5 Baths, & a Private Study. The Kitchen seamlessly flows into the Family Room, Featuring Custom Built-ins & a Floor-To-Ceiling Stone Fireplace. The Chief's Kitchen boats Quartz Countertops, Stainless Steel Appliances w/ Double Oven, Custom Heringbone Backsplash, Gas Cooking, Pot Filler, a Reverse Osmosis Filtration System & Large Walk-in Pantry. A Butler's Pantry links the Kitchen to the Formal Dining Room, making it ideal for entertaining. The Primary Suite, Separate from the Secondary Bedrooms, includes Outdoor Access, His &Her Vanities, a Huge Walk-in Shower w/ Dual Shower Heads & Rain Shower Head, a Soaking Tub, & a Large Walk-in Closet. Each Secondary Bedroom comes w/ their own Full Bathroom & are Separated by a Spacious Secondary Living Area that can function as a Playroom or Media Room, complete with Surround Sound & Wood Beam Accents. Host gatherings under the Extended Covered Patio, Pre-Plumbed for an Outdoor Kitchen w/ Gas & Water Lines, & Equipped with Smart TV Connections.
Location
State TX
County Comal
Area 2615
Rooms
Master Bathroom Main Level 15X14 Tub/Shower Separate, Separate Vanity, Garden Tub
Master Bedroom Main Level 17X19 Walk-In Closet, Ceiling Fan, Full Bath
Bedroom 2 Main Level 12X15
Bedroom 3 Main Level 16X13
Dining Room Main Level 13X12
Kitchen Main Level 18X11
Family Room Main Level 18X21
Study/Office Room Main Level 13X17
Interior
Heating Central, Zoned
Cooling One Central, Zoned
Flooring Carpeting, Ceramic Tile
Heat Source Electric
Exterior
Exterior Feature Covered Patio, Sprinkler System, Double Pane Windows, Has Gutters
Parking Features Three Car Garage, Attached
Pool None
Amenities Available Controlled Access, Pool, Tennis, Park/Playground, Jogging Trails, Basketball Court, Guarded Access
Roof Type Composition
Private Pool N
Building
Lot Description Partially Wooded, Level
Foundation Slab
Sewer Septic
Water Water System
Construction Status Pre-Owned
Schools
Elementary Schools Veramendi
Middle Schools Oak Run
High Schools New Braunfel
School District New Braunfels
Others
Acceptable Financing Conventional, FHA, VA, Cash
Listing Terms Conventional, FHA, VA, Cash
Read Less Info
Want to know what your home might be worth? Contact us for a FREE valuation!

Our team is ready to help you sell your home for the highest possible price ASAP
"My job is to find and attract mastery-based agents to the office, protect the culture, and make sure everyone is happy! "






