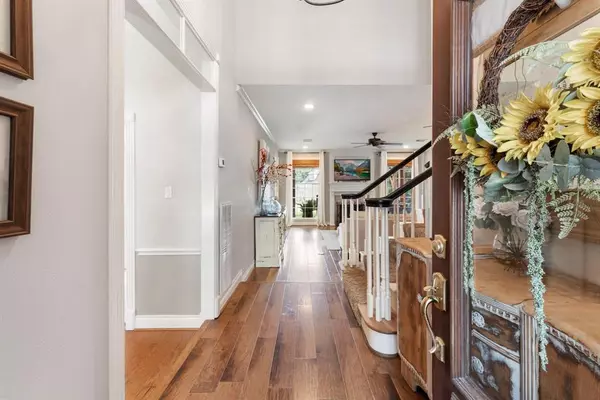$435,900
For more information regarding the value of a property, please contact us for a free consultation.
4 Beds
3.1 Baths
3,031 SqFt
SOLD DATE : 07/18/2024
Key Details
Property Type Single Family Home
Listing Status Sold
Purchase Type For Sale
Square Footage 3,031 sqft
Price per Sqft $142
Subdivision Spring Creek Oaks
MLS Listing ID 11679536
Sold Date 07/18/24
Style Traditional
Bedrooms 4
Full Baths 3
Half Baths 1
HOA Fees $82/ann
HOA Y/N 1
Year Built 1991
Tax Year 2023
Lot Size 10,080 Sqft
Property Description
Welcome to your magnificent home! Incredible updates, overseen by a professional designer, that show from the moment you see the stunning fixtures and hickory wood floors throughout most of the first floor. Natural light abounds from the foyer to the kitchen while a warm & inviting living area is an exceptional place to relax. Your family chef will appreciate the gourmet kitchen with a granite island and tons of counter space and storage. The luxurious primary suite is complete with hickory wood floors, a spa-quality bath, and two walk-in closets. Easily work from home in the executive library with its own private access to a breathtaking back porch. While you work the kiddos will love having their own space to play in the game room. NO REAR NEIGHBORS! The backyard features two covered entertaining spaces, plenty of room to play, & direct access to the walking trail through the back gate. Sprinkler system. 2 Car Carport & Huge 2 Car Garage! Walk to the pool, tennis, & playgrounds.
Location
State TX
County Harris
Area Champions Area
Rooms
Bedroom Description En-Suite Bath,Primary Bed - 1st Floor,Walk-In Closet
Other Rooms 1 Living Area, Breakfast Room, Family Room, Formal Dining, Gameroom Up, Home Office/Study, Kitchen/Dining Combo, Living Area - 1st Floor, Utility Room in House
Master Bathroom Half Bath, Hollywood Bath, Primary Bath: Double Sinks, Primary Bath: Separate Shower, Primary Bath: Soaking Tub, Secondary Bath(s): Double Sinks, Secondary Bath(s): Tub/Shower Combo
Kitchen Breakfast Bar, Island w/ Cooktop, Pantry
Interior
Interior Features Crown Molding, Fire/Smoke Alarm, Formal Entry/Foyer, High Ceiling, Window Coverings
Heating Central Gas
Cooling Central Electric
Flooring Carpet, Engineered Wood, Tile
Fireplaces Number 1
Fireplaces Type Gaslog Fireplace
Exterior
Exterior Feature Back Yard, Back Yard Fenced, Covered Patio/Deck, Fully Fenced, Patio/Deck, Porch, Side Yard, Sprinkler System, Storage Shed, Subdivision Tennis Court
Parking Features Detached Garage
Garage Spaces 2.0
Garage Description Porte-Cochere, Workshop
Roof Type Composition
Street Surface Concrete,Curbs
Private Pool No
Building
Lot Description Subdivision Lot
Story 2
Foundation Slab
Lot Size Range 0 Up To 1/4 Acre
Water Water District
Structure Type Brick,Cement Board
New Construction No
Schools
Elementary Schools Kuehnle Elementary School
Middle Schools Kleb Intermediate School
High Schools Klein High School
School District 32 - Klein
Others
HOA Fee Include Clubhouse,Recreational Facilities
Senior Community No
Restrictions Deed Restrictions
Tax ID 115-885-001-0005
Energy Description Ceiling Fans,Digital Program Thermostat,Energy Star Appliances,High-Efficiency HVAC
Acceptable Financing Cash Sale, Conventional, FHA
Tax Rate 2.2046
Disclosures Exclusions, Mud, Owner/Agent, Sellers Disclosure
Listing Terms Cash Sale, Conventional, FHA
Financing Cash Sale,Conventional,FHA
Special Listing Condition Exclusions, Mud, Owner/Agent, Sellers Disclosure
Read Less Info
Want to know what your home might be worth? Contact us for a FREE valuation!

Our team is ready to help you sell your home for the highest possible price ASAP

Bought with Keller Williams Memorial

"My job is to find and attract mastery-based agents to the office, protect the culture, and make sure everyone is happy! "






