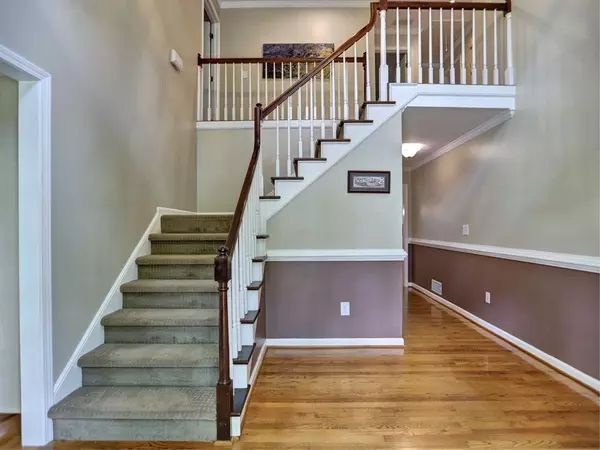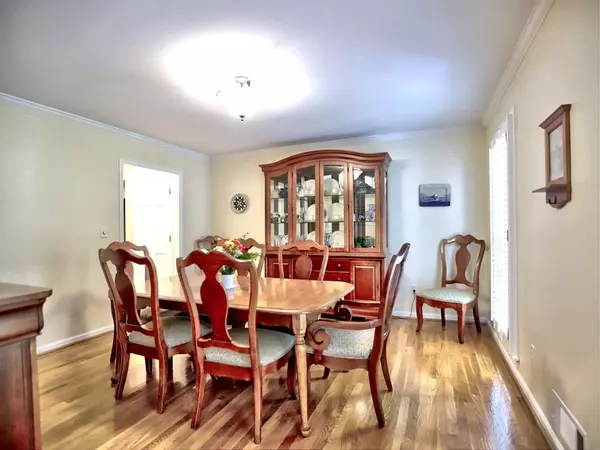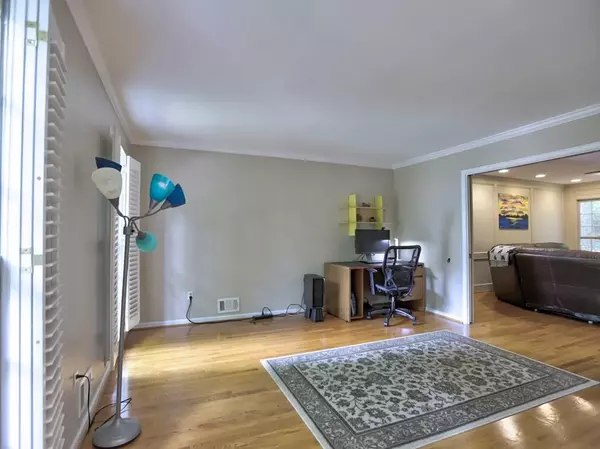$580,000
$580,000
For more information regarding the value of a property, please contact us for a free consultation.
4 Beds
2.5 Baths
2,746 SqFt
SOLD DATE : 07/22/2024
Key Details
Sold Price $580,000
Property Type Single Family Home
Sub Type Single Family Residence
Listing Status Sold
Purchase Type For Sale
Square Footage 2,746 sqft
Price per Sqft $211
Subdivision Westchester Cove
MLS Listing ID 7399171
Sold Date 07/22/24
Style Traditional
Bedrooms 4
Full Baths 2
Half Baths 1
Construction Status Resale
HOA Fees $650
HOA Y/N Yes
Originating Board First Multiple Listing Service
Year Built 1985
Annual Tax Amount $3,794
Tax Year 2023
Lot Size 0.349 Acres
Acres 0.3486
Property Description
Welcome to this Lovely Westchester Cove home located on a quiet Cul-de-sac lot in East Cobb/Roswell!
You will find a well maintained Traditional Four Bedroom Two and a half Bath home with an open flowing floor plan & a long flat driveway*Upon entering the Two Story Foyer you will see all Hardwood Floors on the main level*To your right is a Lovely Formal Dining Room with Traditional Trim & Moldings, New lighting & Front facing windows with Plantation Shutters*On your left if standing in the spacious Foyer you will see a Living Room/Flex Room that this family used as a home office and it opens to the Family Room through convenient pocket doors*The Family Room features a Fireplace with Gas logs & starter, Built in bookcases along with extra trim & moldings*There is also a door that opens to the top deck & there is a lower level deck that can be used for dining or just relaxing that overlooks the private wooded & fenced backyard*To arrive at the spacious Kitchen you can go straight down the Main Hallway or through the Dining Room or through the Flex & family rooms, too...Great circular flow for entertaining!
There is a very well thought out pantry*The Laundry Room with extra storage space is between the Kitchen & the Dining Room*The Powder Room is located off of the Entry Hallway*The Kitchen features newer Stainless Steel Appliances & lighting as well as added outlets + USB port along with dimmers & timers for the lighting*There is a Breakfast Bar along with a Breakfast Room that has a Bay window overlooking the lush backyard*As a bonus...this owner built an additional cabinet in this area*The newer Gas Stove was installed in 2020*The Kitchen Refrigerator remains*As you go up the Front Stairs to a wide hallway the Primary Suite is to the left and the Secondary Bedrooms are to the right along with a Hall Bathroom*In the Primary Suite you will find a lovely Trey Ceiling (Smooth ceilings through-out this home) with Plantation Shutters on the front facing windows*There is a large En-suite Bathroom with a Soaking Tub, Double Vanities, His & Hers Closets along with a separate Water Closet with Toilet & shower*The basement level has been used for storage & has multiple workbench areas but could be finished for whatever you may need ;) along with a 2 car garage*The Garage Doors were replaced in 2021*This house has new Hardiplank siding & 50% new windows & doors, as well as the Roof/6 inch Gutters w/gutter guards (2021)*As you can see...these have been very conscientious homeowners! All of this can be yours in a perfect location close to downtown Roswell while enjoying Cobb County taxes & great schools!
Location
State GA
County Cobb
Lake Name None
Rooms
Bedroom Description Split Bedroom Plan
Other Rooms None
Basement Driveway Access, Exterior Entry, Interior Entry, Partial, Unfinished
Dining Room Separate Dining Room
Interior
Interior Features Bookcases, Central Vacuum, Disappearing Attic Stairs, Double Vanity, Entrance Foyer 2 Story, High Speed Internet, His and Hers Closets, Tray Ceiling(s), Walk-In Closet(s)
Heating Central, Forced Air, Natural Gas, Zoned
Cooling Ceiling Fan(s), Central Air, Electric, Whole House Fan, Zoned
Flooring Carpet, Ceramic Tile, Hardwood, Vinyl
Fireplaces Number 1
Fireplaces Type Factory Built, Family Room, Gas Log, Gas Starter
Window Features Bay Window(s),Double Pane Windows,Plantation Shutters
Appliance Dishwasher, Disposal, ENERGY STAR Qualified Appliances, Gas Range, Gas Water Heater, Microwave, Refrigerator, Self Cleaning Oven
Laundry Laundry Room, Main Level
Exterior
Exterior Feature Garden, Private Yard, Rear Stairs
Parking Features Drive Under Main Level, Garage, Garage Faces Side, Level Driveway
Garage Spaces 2.0
Fence Back Yard, Fenced, Wood
Pool None
Community Features Clubhouse, Homeowners Assoc, Near Schools, Near Shopping, Pickleball, Playground, Pool, Street Lights, Swim Team, Tennis Court(s)
Utilities Available Cable Available, Electricity Available, Natural Gas Available, Phone Available, Underground Utilities, Water Available
Waterfront Description None
View Other
Roof Type Composition,Ridge Vents
Street Surface Asphalt
Accessibility None
Handicap Access None
Porch Deck, Front Porch
Private Pool false
Building
Lot Description Back Yard, Front Yard, Landscaped, Level, Sloped, Wooded
Story Two
Foundation Block
Sewer Public Sewer
Water Public
Architectural Style Traditional
Level or Stories Two
Structure Type Brick Front,Fiber Cement,HardiPlank Type
New Construction No
Construction Status Resale
Schools
Elementary Schools Shallowford Falls
Middle Schools Simpson
High Schools Lassiter
Others
HOA Fee Include Maintenance Grounds,Reserve Fund,Swim,Tennis
Senior Community no
Restrictions true
Tax ID 16032600270
Special Listing Condition None
Read Less Info
Want to know what your home might be worth? Contact us for a FREE valuation!

Our team is ready to help you sell your home for the highest possible price ASAP

Bought with Keller Williams Realty Atl North
"My job is to find and attract mastery-based agents to the office, protect the culture, and make sure everyone is happy! "






