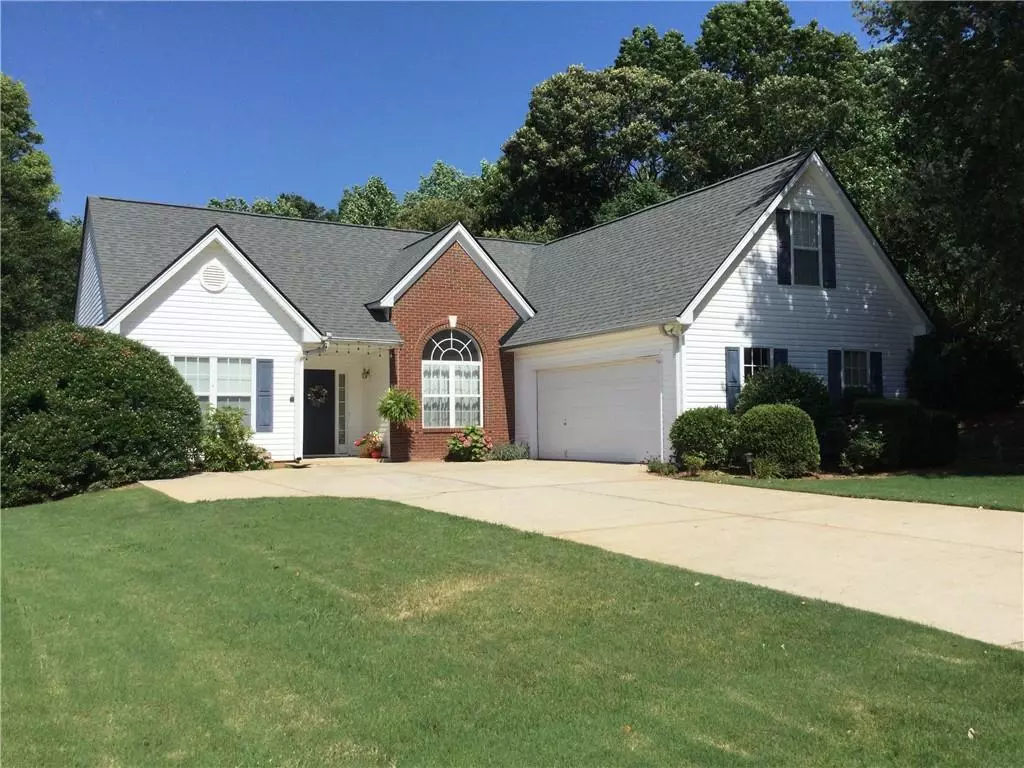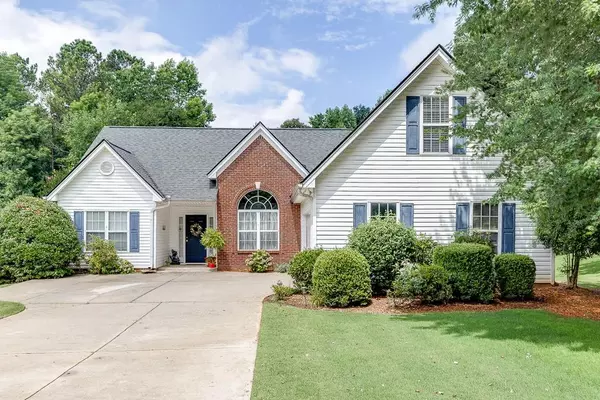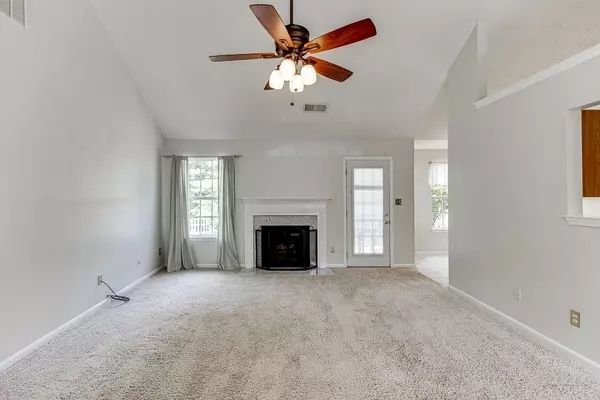$385,000
$385,000
For more information regarding the value of a property, please contact us for a free consultation.
4 Beds
2 Baths
1,603 SqFt
SOLD DATE : 07/19/2024
Key Details
Sold Price $385,000
Property Type Single Family Home
Sub Type Single Family Residence
Listing Status Sold
Purchase Type For Sale
Square Footage 1,603 sqft
Price per Sqft $240
Subdivision Evergreen Ph 02
MLS Listing ID 7412034
Sold Date 07/19/24
Style Traditional
Bedrooms 4
Full Baths 2
Construction Status Resale
HOA Fees $168
HOA Y/N No
Originating Board First Multiple Listing Service
Year Built 2001
Annual Tax Amount $874
Tax Year 2023
Lot Size 1.030 Acres
Acres 1.03
Property Description
Popular ranch floor plan in sought after Flowery Branch. Located in the Cherokee Bluff School District. Come check out this spacious 4 bedroom/2 bath home on a hard-to-find 1.03 Acre Lot. This home has it all...Split bedroom plan with a finished "bonus" bedroom located above the garage (for 4th bedroom) Don't miss out on socializing with guests in this Galley Kitchen that has opening into the vaulted great room so you won't miss a thing while cooking! Kitchen features a gas stove! MASTER SUITE ON MAIN LEVEL has new carpet and spacious ensuite with a walk-in closet, separate shower, plus a nice garden tub to soak in after a long day. The possibilities are endless in the large backyard with white picket fence and shed.
Location
State GA
County Hall
Lake Name None
Rooms
Bedroom Description Master on Main,Split Bedroom Plan
Other Rooms Shed(s)
Basement None
Main Level Bedrooms 3
Dining Room Separate Dining Room, Open Concept
Interior
Interior Features Walk-In Closet(s), High Speed Internet, Entrance Foyer
Heating Natural Gas
Cooling Ceiling Fan(s), Central Air
Flooring Carpet, Ceramic Tile
Fireplaces Number 1
Fireplaces Type Family Room, Gas Starter
Window Features Double Pane Windows,Window Treatments
Appliance Dishwasher, Gas Range
Laundry Main Level, Common Area
Exterior
Exterior Feature Private Yard, Courtyard
Parking Features Garage
Garage Spaces 2.0
Fence Back Yard, Wood
Pool None
Community Features Street Lights
Utilities Available Cable Available, Electricity Available, Natural Gas Available, Phone Available, Underground Utilities, Water Available
Waterfront Description None
View Rural, Trees/Woods
Roof Type Composition
Street Surface Paved
Accessibility Accessible Entrance
Handicap Access Accessible Entrance
Porch Patio
Total Parking Spaces 2
Private Pool false
Building
Lot Description Back Yard, Landscaped, Wooded, Front Yard, Other
Story One
Foundation Concrete Perimeter
Sewer Septic Tank
Water Public
Architectural Style Traditional
Level or Stories One
Structure Type Vinyl Siding,Brick
New Construction No
Construction Status Resale
Schools
Elementary Schools Chestnut Mountain
Middle Schools Cherokee Bluff
High Schools Cherokee Bluff
Others
HOA Fee Include Reserve Fund
Senior Community no
Restrictions false
Tax ID 15042I000048
Special Listing Condition None
Read Less Info
Want to know what your home might be worth? Contact us for a FREE valuation!

Our team is ready to help you sell your home for the highest possible price ASAP

Bought with Pend Realty, LLC.
"My job is to find and attract mastery-based agents to the office, protect the culture, and make sure everyone is happy! "






