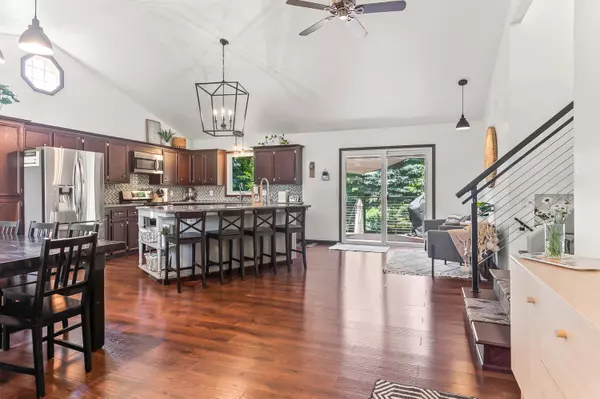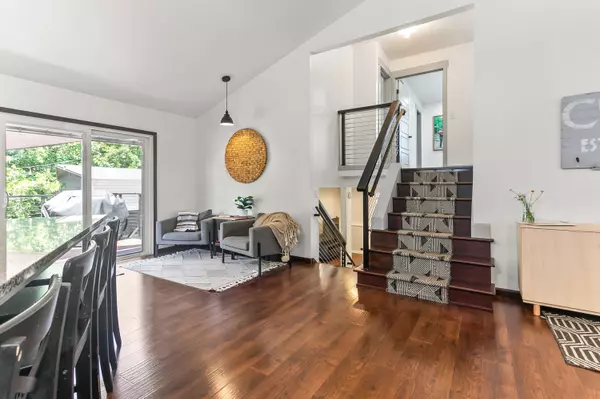$400,000
$395,000
1.3%For more information regarding the value of a property, please contact us for a free consultation.
4 Beds
4 Baths
1,005 SqFt
SOLD DATE : 07/22/2024
Key Details
Sold Price $400,000
Property Type Single Family Home
Sub Type Single Family Residence
Listing Status Sold
Purchase Type For Sale
Square Footage 1,005 sqft
Price per Sqft $398
Municipality Allendale Twp
MLS Listing ID 24030107
Sold Date 07/22/24
Style Tri-Level
Bedrooms 4
Full Baths 3
Half Baths 1
Originating Board Michigan Regional Information Center (MichRIC)
Year Built 1994
Annual Tax Amount $2,463
Tax Year 2024
Lot Size 0.400 Acres
Acres 0.4
Lot Dimensions 137x127
Property Description
Discover your dream home in the heart of Allendale! This stunning 4-bedroom, 3.5-bath residence offers an open floor plan perfect for modern living. Step into a completely remodeled interior, boasting an amazing kitchen with sleek granite countertops and top-of-the-line appliances. Enjoy spacious, light-filled living areas designed for comfort and style. The master suite provides a serene retreat with its luxurious bath. With meticulous attention to detail, this home combines elegance with functionality. On top of all of this enjoy the spoils of the land with your own cherry, plum, apricot and peach trees. The large lot allows ample space to stretch out and entertain. Schedule a tour today and make this beautiful house your forever home!
Location
State MI
County Ottawa
Area North Ottawa County - N
Direction From Lake Michigan Dr, head north on 60th. Right on Dewpointe, left on Hunters Meadow to home.
Rooms
Basement Daylight, Walk Out
Interior
Heating Forced Air
Cooling Central Air
Fireplace false
Laundry Laundry Room
Exterior
Exterior Feature Fenced Back, Deck(s)
Parking Features Attached
Garage Spaces 2.0
View Y/N No
Street Surface Paved
Garage Yes
Building
Lot Description Corner Lot
Story 2
Sewer Public Sewer
Water Public
Architectural Style Tri-Level
Structure Type Vinyl Siding
New Construction No
Schools
School District Allendale
Others
Tax ID 70-09-23-456-001
Acceptable Financing Cash, FHA, VA Loan, Conventional
Listing Terms Cash, FHA, VA Loan, Conventional
Read Less Info
Want to know what your home might be worth? Contact us for a FREE valuation!

Our team is ready to help you sell your home for the highest possible price ASAP
"My job is to find and attract mastery-based agents to the office, protect the culture, and make sure everyone is happy! "






