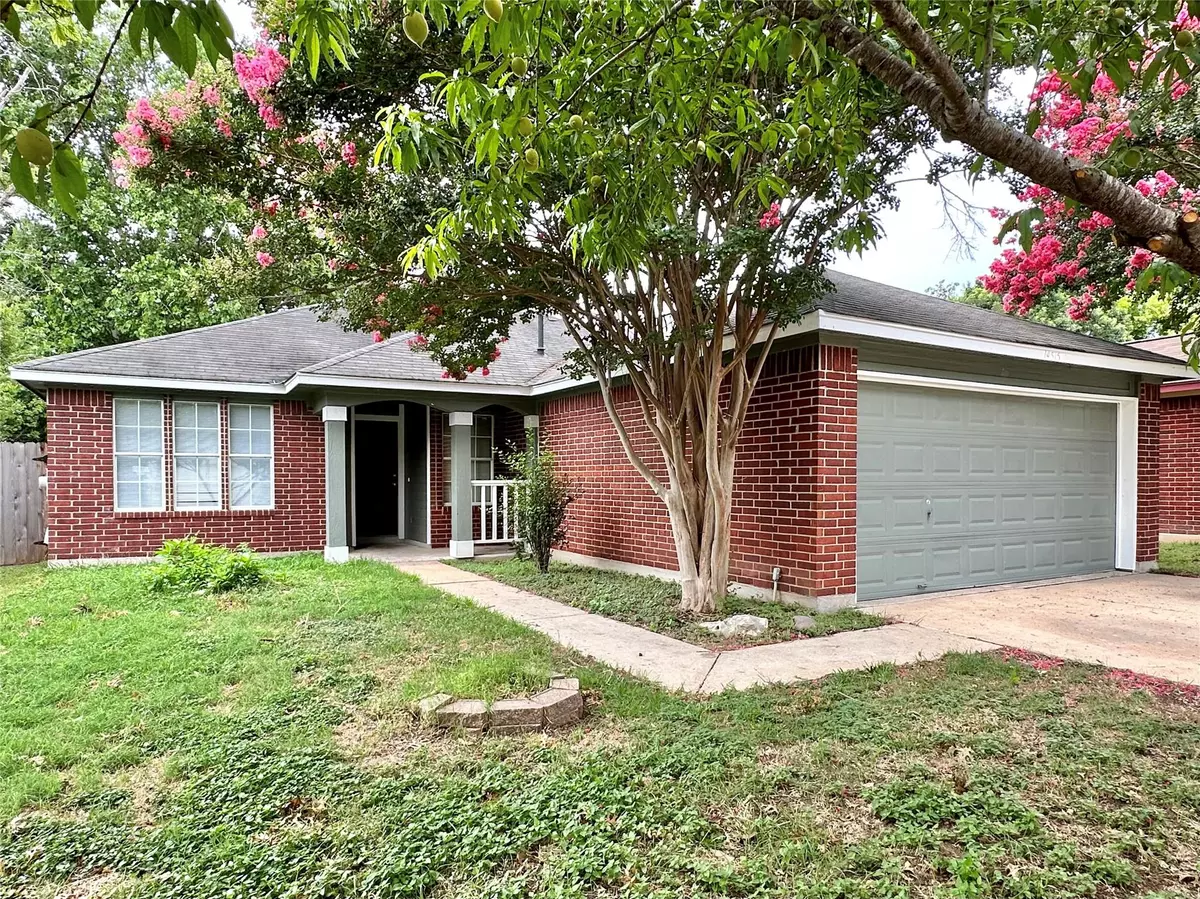$309,000
For more information regarding the value of a property, please contact us for a free consultation.
4 Beds
2 Baths
1,440 SqFt
SOLD DATE : 07/19/2024
Key Details
Property Type Single Family Home
Sub Type Single Family Residence
Listing Status Sold
Purchase Type For Sale
Square Footage 1,440 sqft
Price per Sqft $214
Subdivision Austins Colony Ph 02
MLS Listing ID 4222218
Sold Date 07/19/24
Bedrooms 4
Full Baths 2
HOA Fees $30/mo
Originating Board actris
Year Built 2000
Annual Tax Amount $4,375
Tax Year 2024
Lot Size 5,231 Sqft
Property Description
This stylish one story home features 4 bedrooms, 2 bathrooms, high ceilings, a fireplace, fresh paint and NO carpet. The Kitchen has new quartz countertops and a stunning Italian backsplash with a sleek black appliance package. The original limestone peninsula adds to the charm of this open concept dining and living area, which is flooded with natural light. This delightful family home comes with a two car garage, a back patio and a fully fenced backyard. Situated in the quiet community of Austin Colony with walking distance to the community pool and playground. The neighborhood has ample green space, including nature parks, hiking trails, and views of the Colorado River. Quick access to Tesla, highway 183, SH 130 tollway and an easy 12 miles commute to downtown Austin. This house was a rental property and would be ideal for a first time home buyer or an investor. **This property qualifies for 3% Down, No PMI, 5.99% Interest and $9270 in Seller's contributions for little out of pocket for Buyer. Call for details!
Location
State TX
County Travis
Rooms
Main Level Bedrooms 4
Interior
Interior Features Vaulted Ceiling(s), Quartz Counters, Open Floorplan, Pantry, Primary Bedroom on Main, Walk-In Closet(s)
Heating Central, Natural Gas
Cooling Central Air
Flooring Tile, Vinyl
Fireplaces Number 1
Fireplaces Type Gas Starter
Fireplace Y
Appliance Built-In Gas Range, Dishwasher, Disposal, Microwave, Free-Standing Refrigerator
Exterior
Exterior Feature Private Yard
Garage Spaces 2.0
Fence Back Yard, Wood
Pool None
Community Features Picnic Area, Playground, Pool, Walk/Bike/Hike/Jog Trail(s
Utilities Available Electricity Connected, Natural Gas Connected, Sewer Connected, Water Connected
Waterfront Description None
View Neighborhood
Roof Type Composition
Accessibility None
Porch Porch
Total Parking Spaces 4
Private Pool No
Building
Lot Description Trees-Moderate
Faces East
Foundation Slab
Sewer Public Sewer
Water Public
Level or Stories One
Structure Type Frame,Wood Siding
New Construction No
Schools
Elementary Schools Hornsby-Dunlap
Middle Schools Dailey
High Schools Del Valle
School District Del Valle Isd
Others
HOA Fee Include Common Area Maintenance
Restrictions See Remarks
Ownership Fee-Simple
Acceptable Financing Cash, Conventional, FHA
Tax Rate 1.76
Listing Terms Cash, Conventional, FHA
Special Listing Condition Standard
Read Less Info
Want to know what your home might be worth? Contact us for a FREE valuation!

Our team is ready to help you sell your home for the highest possible price ASAP
Bought with Keller Williams - Lake Travis
"My job is to find and attract mastery-based agents to the office, protect the culture, and make sure everyone is happy! "

