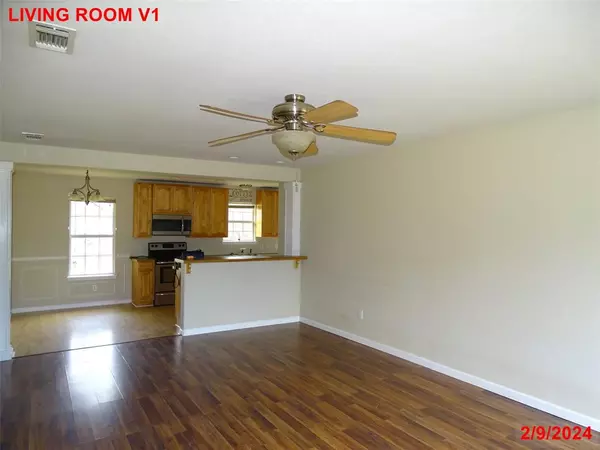$115,900
For more information regarding the value of a property, please contact us for a free consultation.
3 Beds
1 Bath
1,331 SqFt
SOLD DATE : 07/18/2024
Key Details
Property Type Single Family Home
Sub Type Single Family Residence
Listing Status Sold
Purchase Type For Sale
Square Footage 1,331 sqft
Price per Sqft $87
Subdivision Western Heights Rep
MLS Listing ID 20544214
Sold Date 07/18/24
Style Ranch
Bedrooms 3
Full Baths 1
HOA Y/N None
Year Built 1953
Annual Tax Amount $3,365
Lot Size 8,102 Sqft
Acres 0.186
Property Description
NICE LAMINATE FLOORS WITH CARPETING IN BEDROOMS. NICE LAYOUT. KITCHEN INCLUDES A REFRIGERATOR, ELECTRIC RANGE, MW ABOVE THE RANGE, & DISHWASHER. LARGE PANTRY CLOSET AT END OF KITCHEN WITH NICE DINING AREA AT THE OTHER END. THERE IS ALSO SOME EXTRA COUNTER & CABINET SPACE WITH AN ATTACHED BREAKFAST BAR OVERLOOKING LIVING ROOM. LARGE LAUNDRY ROOM WITH ENOUGH ROOM FOR A FREEZER. HUD PROP-sold AS IS. Buyer to verify info incl sizes, schools, HOA, etc. Must have proof of funds prior to bidding (CASH OR LOAN PRE-APPROVAL). Sq footage is approximate. Broker must have valid NAID to show & sell. HUD CASE 513-115356. Additional information, reports, and other addenda can be found on HUDHomeStore.gov. MANAGED BY RAINE & CO. ALL BIDS ARE MADE AT HUDHOMESTORE.GOV AND REVIEWED BY RAINE & CO.
Location
State TX
County Taylor
Direction N 12TH EAST OF MOCKINGBIRD TO SHELTON, TURN SOUTH ONTO SHELTON, HOUSE IS ON THE RIGHT.
Rooms
Dining Room 1
Interior
Interior Features Cable TV Available, High Speed Internet Available, Pantry
Heating Central, Electric
Cooling Ceiling Fan(s), Central Air
Flooring Carpet, Laminate, Vinyl
Appliance Dishwasher, Electric Range, Electric Water Heater, Microwave, Refrigerator
Heat Source Central, Electric
Laundry Utility Room, Full Size W/D Area
Exterior
Garage Spaces 1.0
Carport Spaces 2
Fence Chain Link
Utilities Available Alley, Asphalt, City Sewer, City Water
Roof Type Composition
Total Parking Spaces 3
Garage Yes
Building
Lot Description Interior Lot, Level
Story One
Foundation Pillar/Post/Pier
Level or Stories One
Structure Type Wood
Schools
Elementary Schools Fannin
Middle Schools Craig
High Schools Abilene
School District Abilene Isd
Others
Ownership HUD CASE 513-115356
Acceptable Financing Cash, Conventional, FHA, FHA-203K
Listing Terms Cash, Conventional, FHA, FHA-203K
Financing FHA 203(k)
Special Listing Condition Verify Flood Insurance
Read Less Info
Want to know what your home might be worth? Contact us for a FREE valuation!

Our team is ready to help you sell your home for the highest possible price ASAP

©2024 North Texas Real Estate Information Systems.
Bought with Zachary Vines • KW SYNERGY*

"My job is to find and attract mastery-based agents to the office, protect the culture, and make sure everyone is happy! "






