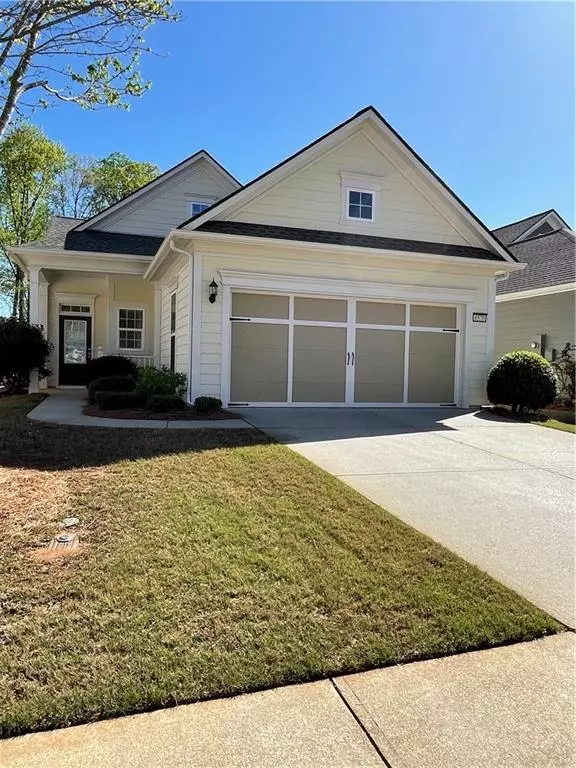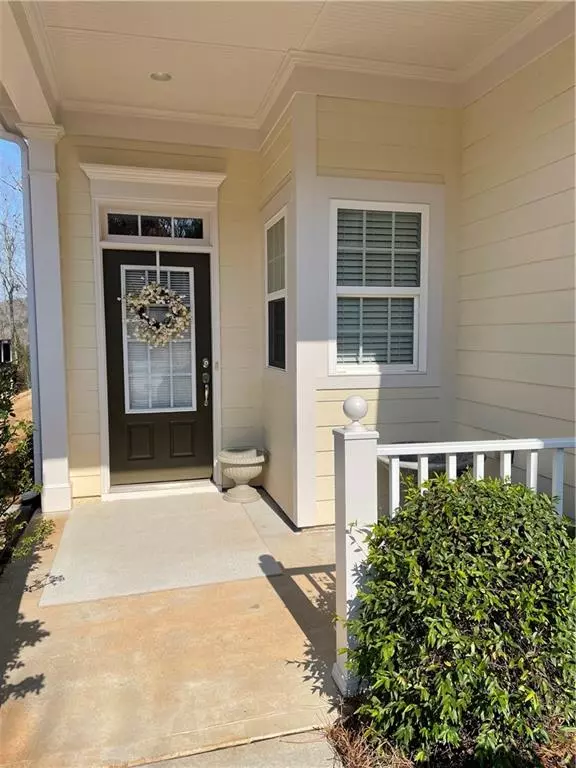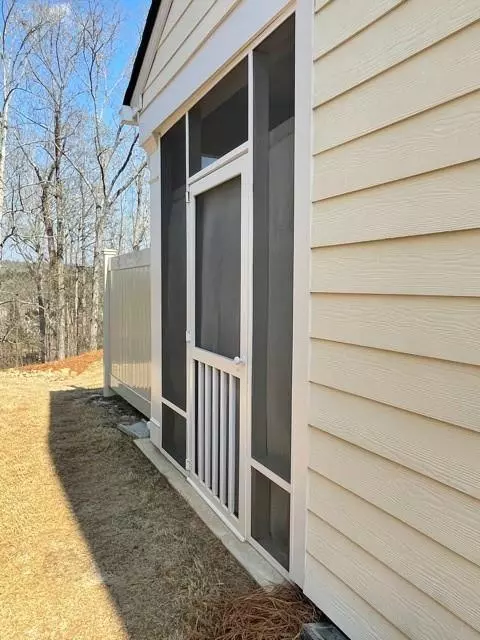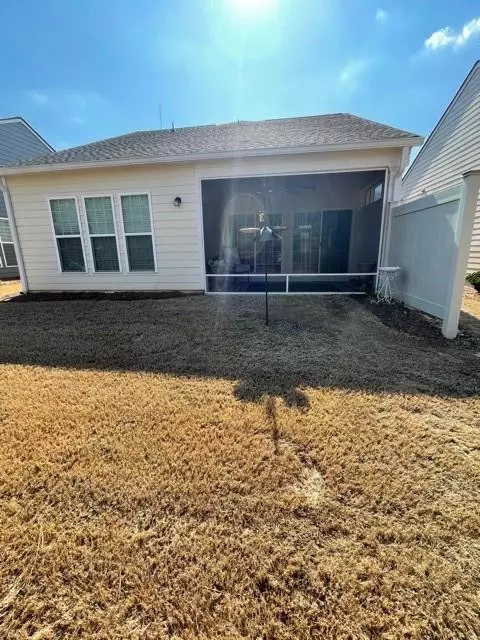$391,000
$389,000
0.5%For more information regarding the value of a property, please contact us for a free consultation.
2 Beds
2 Baths
1,244 SqFt
SOLD DATE : 07/19/2024
Key Details
Sold Price $391,000
Property Type Single Family Home
Sub Type Single Family Residence
Listing Status Sold
Purchase Type For Sale
Square Footage 1,244 sqft
Price per Sqft $314
Subdivision The Village At Deaton Creek
MLS Listing ID 7361244
Sold Date 07/19/24
Style Ranch
Bedrooms 2
Full Baths 2
Construction Status Resale
HOA Fees $291
HOA Y/N Yes
Originating Board First Multiple Listing Service
Year Built 2013
Annual Tax Amount $968
Tax Year 2023
Lot Size 4,791 Sqft
Acres 0.11
Property Description
Update: The flooring in the kitchen and both bathrooms have been replaced with luxury vinyl planks. Welcome to the award-winning 55+ community, the Village at Deaton Creek! This beautiful ranch home sits on a premium lot with a stunning seasonal mountain view from the primary bedroom, living room and screened-in porch. The home has so many upgrades including: new roof (Sep 2023) with GAF Timberline HDZ shingles with transferable warranty, and new Gutter Guard gutters in the back, new kitchen quartz countertop, all new kitchen appliances (fridge, gas stove range, microwave, dishwasher, garbage disposal, faucet, etc), new carpet, screened-in porch that can be closed in to a nice sunroom, and 2-year new, hard-wired smoke detector/monoxide combos that have 8 years more remaining. Wainscoting in dining and foyer and hardwood flooring in foyer. White wooden blinds on windows. Everything stays including beautiful drapery in master bedroom (except personal belongings). Beautiful landscape and yard maintenance is included in HOA fees. Amenities include an impressive clubhouse with many exercise rooms, meeting rooms, activity rooms, library, a huge fitness center, a year-around heated indoor pool, an outdoor pool, a recreation complex with many sports facilities, a dog park, several walking trails and so many more. You will have 80+ clubs and groups to join to keep you busy and make friends. The community is close to grocery stores, shops, restaurants, medical centers and doctors' offices that are literally next door. You have to see it to believe this small piece of paradise.
Location
State GA
County Hall
Lake Name None
Rooms
Bedroom Description Master on Main
Other Rooms None
Basement None
Main Level Bedrooms 2
Dining Room Other
Interior
Interior Features Disappearing Attic Stairs, Double Vanity, Entrance Foyer, High Speed Internet
Heating Central, Forced Air
Cooling Central Air, Electric
Flooring Carpet, Hardwood, Vinyl
Fireplaces Type None
Window Features Double Pane Windows,Insulated Windows,Window Treatments
Appliance Dishwasher, Disposal, Dryer, Electric Water Heater, Gas Oven, Gas Range, Microwave, Refrigerator, Self Cleaning Oven
Laundry In Kitchen
Exterior
Exterior Feature Lighting, Private Entrance, Private Yard, Rain Gutters
Parking Features Covered, Garage, Garage Door Opener, Garage Faces Front, Kitchen Level, Level Driveway
Garage Spaces 2.0
Fence None
Pool None
Community Features Clubhouse, Dog Park, Fitness Center, Gated, Homeowners Assoc, Meeting Room, Near Shopping, Near Trails/Greenway, Pickleball, Playground, Pool, Racquetball
Utilities Available Cable Available, Electricity Available, Natural Gas Available, Sewer Available, Underground Utilities, Water Available
Waterfront Description None
View Mountain(s), Trees/Woods
Roof Type Composition,Shingle
Street Surface Asphalt,Concrete
Accessibility None
Handicap Access None
Porch Covered, Rear Porch, Screened
Private Pool false
Building
Lot Description Back Yard, Front Yard, Landscaped, Level, Wooded
Story One
Foundation Slab
Sewer Public Sewer
Water Public
Architectural Style Ranch
Level or Stories One
Structure Type HardiPlank Type
New Construction No
Construction Status Resale
Schools
Elementary Schools Spout Springs
Middle Schools Cherokee Bluff
High Schools Cherokee Bluff
Others
Senior Community yes
Restrictions true
Tax ID 15039S000030
Special Listing Condition None
Read Less Info
Want to know what your home might be worth? Contact us for a FREE valuation!

Our team is ready to help you sell your home for the highest possible price ASAP

Bought with RE/MAX Center
"My job is to find and attract mastery-based agents to the office, protect the culture, and make sure everyone is happy! "






