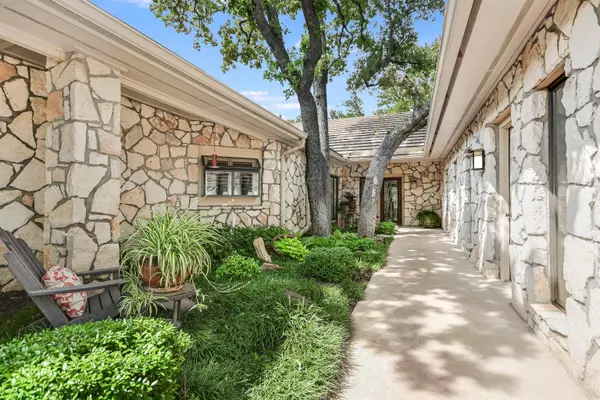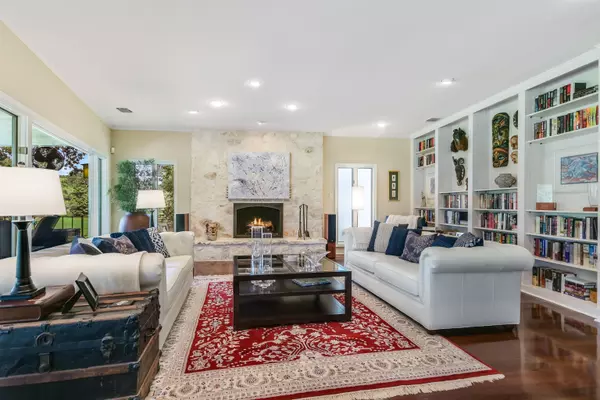$879,000
For more information regarding the value of a property, please contact us for a free consultation.
3 Beds
4 Baths
3,127 SqFt
SOLD DATE : 07/27/2024
Key Details
Property Type Single Family Home
Sub Type Single Family Residence
Listing Status Sold
Purchase Type For Sale
Square Footage 3,127 sqft
Price per Sqft $281
Subdivision Horseshoe Bay P
MLS Listing ID HLM168708
Sold Date 07/27/24
Style Traditional
Bedrooms 3
Full Baths 4
Originating Board highland
Year Built 1985
Lot Size 0.260 Acres
Acres 0.26
Lot Dimensions 100 x 100 x 103 G.C x 125
Property Description
Gorgeous single-level golf course home nestled on a tree-covered lot in the highly desirable and well-established neighborhood of Horseshoe Bay Proper. This premier property boasts over 100 feet of golf course frontage and is optimally positioned to take advantage of the stunning, long-distance views down the #5 fairway of the prestigious Slick Rock Golf Course. The tastefully remodeled home features an expansive living area with handsome hardwood floors, custom built-ins, a floor-to-ceiling limestone fireplace, and a wall of high-quality windows that allow you to fully capture the scenic views. The light and airy kitchen includes handcrafted cabinetry, granite counters, and a full complement of modern appliances, including a smooth cooktop with downdraft. Just off the kitchen, you'll find a cozy conversation area with additional cabinets, a built-in desk, and a bar area. The spacious primary suite offers a sitting area, dual ensuite baths, two walk-in closets with built-ins, and picturesque views of the golf course. Your friends and family can enjoy their stay in two well-appointed guest suites, each with walk-in closets and access to private baths. Enjoy magnificent outdoor living with a shaded, northeast-facing covered patio perfect for afternoon relaxation. The meticulously manicured front courtyard, hard-to-find 3-car garage, tile roof, 100% limestone exterior, mature trees, and beautiful landscaping add to this home's irresistible appeal. Visit today to experience this incredible gem!
Location
State TX
County Llano
Interior
Interior Features 9' Ceiling, Bar-Wet, Cable Available, Crown Molding, Counters-Granite, Pantry, Recessed Lighting, Security System, Smoke Detector(s), Counters-Solid Srfc, Split Bedroom, Walk-in Closet(s), Water Softener, Whirlpool Tub, Wood Ceiling, No Steps to Entry, Quartz Countertops
Heating Central, Electric
Cooling Central Air
Flooring Carpet, Ceramic Floor, Hardwood, Tile
Fireplaces Type Blower Fan, Gas Starter, One
Appliance Cooktop, Dishwasher, Double Oven, Electric Dryer Hookup, Disposal, Microwave, Trash Compactor, Wall Oven, Washer Hookup, Electric Water Heater
Exterior
Exterior Feature Court Yard Areas, Covered Deck, Porch-Covered, Gutters/Downspouts, Landscaping, Open Concrete Areas, Sprinkler System, Stonework, Wood Deck
Parking Features 3+ Car Attached Garage, Front Entry, Garage Door Opener, Golf Cart Storage
Fence Partial, Wrought Iron
View Golf Course, Hill Country, Panoramic
Roof Type Tile
Building
Story 1
Foundation Slab
Sewer City Sewer
Water City
Structure Type Wood
Schools
School District Llano
Read Less Info
Want to know what your home might be worth? Contact us for a FREE valuation!

Our team is ready to help you sell your home for the highest possible price ASAP

"My job is to find and attract mastery-based agents to the office, protect the culture, and make sure everyone is happy! "






