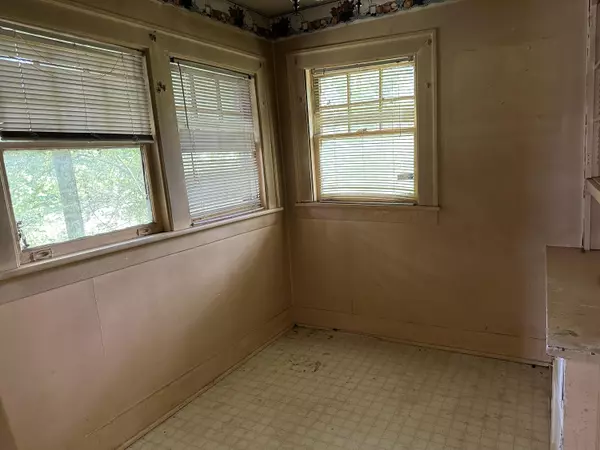$250,000
$274,500
8.9%For more information regarding the value of a property, please contact us for a free consultation.
5 Beds
2 Baths
2,900 SqFt
SOLD DATE : 07/19/2024
Key Details
Sold Price $250,000
Property Type Single Family Home
Sub Type Single Family Residence
Listing Status Sold
Purchase Type For Sale
Square Footage 2,900 sqft
Price per Sqft $86
Subdivision Highland Park
MLS Listing ID 1394582
Sold Date 07/19/24
Bedrooms 5
Full Baths 2
Originating Board Greater Chattanooga REALTORS®
Year Built 1910
Lot Size 0.310 Acres
Acres 0.31
Lot Dimensions 100 x 135
Property Description
Don't miss seeing this turn of the century all-brick home on a double lot in Highland Park. With five bedrooms and two full bathroom there is plenty of room for everyone. From the covered front porch you enter the home into the living room which transitions to a sun porch, formal dining room, breakfast room and the kitchen. Two bedrooms and one bath are on the main level. Upstairs are three additional bedrooms and another full bath. The double lot provides a big back and side yard. You can park on the street or in the driveway. There is a cellar downstairs with entrances to the main floor of the house and outside in the back. You should assume that the HVAC does not work. This is a CASH ONLY, AS IS sale. The Seller prefers to close at Title Guaranty - Downtown. If you don't want to rehab the house, you could tear it down and have two buildable lots for new construction. Don't wait, make an appointment to see it today!
Location
State TN
County Hamilton
Area 0.31
Rooms
Basement Cellar
Interior
Interior Features Breakfast Room, Eat-in Kitchen, Primary Downstairs, Separate Dining Room, Separate Shower
Heating Central
Cooling Window Unit(s)
Flooring Hardwood
Fireplaces Number 3
Fireplaces Type Bedroom, Living Room
Fireplace Yes
Window Features Wood Frames
Appliance Electric Water Heater
Heat Source Central
Laundry Electric Dryer Hookup, Gas Dryer Hookup, Washer Hookup
Exterior
Garage Off Street
Garage Description Off Street
Utilities Available Cable Available, Electricity Available, Phone Available, Sewer Connected
Roof Type Shingle
Porch Porch, Porch - Covered
Parking Type Off Street
Garage No
Building
Lot Description Gentle Sloping, Level, Split Possible
Faces From Broad St and W MLK Blvd, take W MLK Blvd East 1.7 miles; the name of the street will change to Bailey Ave. Turn Left onto S Greenwood Ave then Right onto Duncan Ave. The house is on the Right.
Story One and One Half
Foundation Brick/Mortar, Stone
Water Public
Structure Type Brick
Schools
Elementary Schools Orchard Knob Elementary
Middle Schools Orchard Knob Middle
High Schools Howard School Of Academics & Tech
Others
Senior Community No
Tax ID 146j J 010
Acceptable Financing Cash
Listing Terms Cash
Special Listing Condition Investor
Read Less Info
Want to know what your home might be worth? Contact us for a FREE valuation!

Our team is ready to help you sell your home for the highest possible price ASAP

"My job is to find and attract mastery-based agents to the office, protect the culture, and make sure everyone is happy! "






