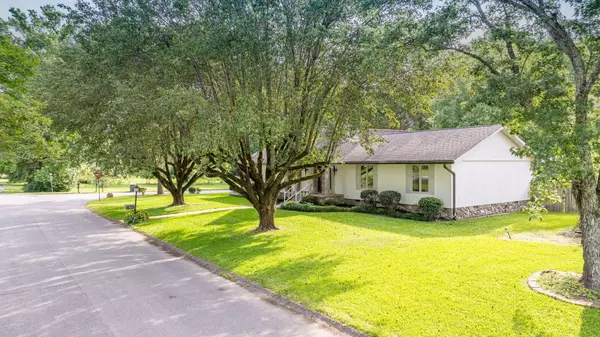$422,000
$425,000
0.7%For more information regarding the value of a property, please contact us for a free consultation.
3 Beds
2 Baths
1,712 SqFt
SOLD DATE : 07/22/2024
Key Details
Sold Price $422,000
Property Type Single Family Home
Sub Type Single Family Residence
Listing Status Sold
Purchase Type For Sale
Square Footage 1,712 sqft
Price per Sqft $246
Subdivision Spring Valley Unit 2
MLS Listing ID 1394236
Sold Date 07/22/24
Bedrooms 3
Full Baths 2
Originating Board Greater Chattanooga REALTORS®
Year Built 1975
Lot Size 0.470 Acres
Acres 0.47
Lot Dimensions 117.7X210M
Property Description
Discover the epitome of tranquility and convenience in Chattanooga's hidden gem, Spring Valley. Nestled mere minutes away from the vibrant North Shore and the heart of Downtown, this well established community offers an oasis of Time, Space, AND Peace and Quiet. From the inviting front entry with its mountain stone fireplace to the sprawling grassy and tree framed backyard, this residence is both comfortable and charming. With a generous 2 car garage, mature landscaping and easy one level living, this three bedroom two bath rancher is basked in natural light from nearly every room.
For those seeking a balance between work and play, the dining room doubles as an ideal home office, offering both privacy and convenience. Outside, the covered porch and sunroom, as well as a fully fenced level yard are ideal for both relaxation and recreation. NEW ROOF installed 6/20/24.
Embrace the best of both worlds in this conveniently located City Home. No Place Like It!
Location
State TN
County Hamilton
Area 0.47
Rooms
Basement None
Interior
Interior Features Breakfast Room, Cathedral Ceiling(s), Eat-in Kitchen, En Suite, Primary Downstairs, Tub/shower Combo
Heating Central
Cooling Central Air, Electric
Flooring Carpet, Tile
Fireplaces Number 1
Fireplaces Type Gas Log, Great Room
Fireplace Yes
Window Features Insulated Windows
Appliance Microwave, Gas Water Heater, Free-Standing Electric Range, Disposal, Dishwasher
Heat Source Central
Laundry Electric Dryer Hookup, Gas Dryer Hookup, Laundry Room, Washer Hookup
Exterior
Garage Garage Door Opener, Kitchen Level, Off Street
Garage Spaces 2.0
Garage Description Attached, Garage Door Opener, Kitchen Level, Off Street
Pool Community
Utilities Available Cable Available, Electricity Available, Phone Available, Sewer Connected
Roof Type Shingle
Porch Covered, Deck, Patio, Porch, Porch - Covered
Parking Type Garage Door Opener, Kitchen Level, Off Street
Total Parking Spaces 2
Garage Yes
Building
Lot Description Corner Lot, Level, Split Possible, Wooded
Faces Highway 27 exit Morrison Springs Rd and head West, turn left on Mountain Creek Rd, turn left on Valley Bridge Rd and the house sits on the corner of Valley Bridge Rd & N Valley Dr
Story One
Foundation Block
Water Public
Additional Building Outbuilding
Structure Type Stone
Schools
Elementary Schools Red Bank Elementary
Middle Schools Red Bank Middle
High Schools Red Bank High School
Others
Senior Community No
Tax ID 108m B 041
Security Features Smoke Detector(s)
Acceptable Financing Cash, Conventional, Owner May Carry
Listing Terms Cash, Conventional, Owner May Carry
Read Less Info
Want to know what your home might be worth? Contact us for a FREE valuation!

Our team is ready to help you sell your home for the highest possible price ASAP

"My job is to find and attract mastery-based agents to the office, protect the culture, and make sure everyone is happy! "






