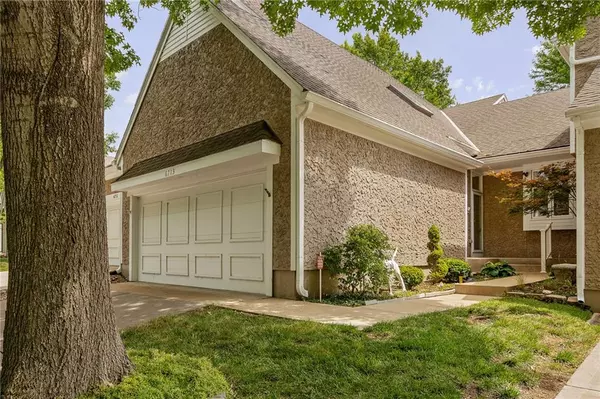$365,000
$365,000
For more information regarding the value of a property, please contact us for a free consultation.
3 Beds
3 Baths
1,481 SqFt
SOLD DATE : 07/19/2024
Key Details
Sold Price $365,000
Property Type Multi-Family
Sub Type Townhouse
Listing Status Sold
Purchase Type For Sale
Square Footage 1,481 sqft
Price per Sqft $246
Subdivision Stoneybrook
MLS Listing ID 2491276
Sold Date 07/19/24
Style Traditional
Bedrooms 3
Full Baths 3
HOA Fees $272/mo
Originating Board hmls
Year Built 1990
Annual Tax Amount $3,781
Lot Size 3,248 Sqft
Acres 0.07456382
Property Description
Welcome to this well-maintained, ONE OWNER, Ranch/1.5 Story Townhome in the coveted Blue Valley School District. This is a wonderful opportunity to live in sought-after STONEYBROOK in the Heart of Johnson County! This rare 3 Bedroom/3 Full Bath Home does not come on the market very often! For those seeking a summer-ready pool, lawn care, snow removal and exterior painting, this is the perfect home for you. The dues for this very active HOA are only $272/month. AND the HOA pays for your water bill!! This community HOA is well managed with homeowner events throughout the year. All appliances stay including washer/dryer, refrigerator and a freezer. All window treatments stay. The home has a Central Vacuum and Attic Fan. This home is in a prime location - with convenient retail stores and restaurants too numerous to mention within a 5 minute drive (many within walking distance). You will enjoy the private, fenced in 27x18 back patio with gorgeous underground lighting to accent the mature landscape. Let's talk about possible future expansion. The unfinished lower level boasts over a 1,000 square feet that is VERY open and stubbed for a bathroom. The possibilities are endless and could provide yet another comfortable and inviting living space, yet still have tons of storage. Keep your eye on this townhome and mark your calendar to tour this amazing Townhome!!
Location
State KS
County Johnson
Rooms
Other Rooms Great Room, Main Floor BR, Main Floor Master
Basement Concrete, Full
Interior
Interior Features Central Vacuum
Heating Heat Pump
Cooling Electric
Flooring Carpet, Laminate, Tile
Fireplaces Number 1
Fireplaces Type Gas, Great Room
Fireplace Y
Appliance Dishwasher, Disposal, Dryer, Freezer, Humidifier, Microwave, Refrigerator, Built-In Electric Oven, Washer, Water Purifier
Laundry In Bathroom, Main Level
Exterior
Parking Features true
Garage Spaces 2.0
Fence Wood
Amenities Available Pool
Roof Type Composition
Building
Entry Level 1.5 Stories,Ranch
Sewer City/Public
Water Public
Structure Type Stucco & Frame
Schools
Elementary Schools Valley Park
Middle Schools Overland Trail
High Schools Blue Valley North
School District Blue Valley
Others
HOA Fee Include Building Maint,Lawn Service,Management,Snow Removal,Street,Trash,Water
Ownership Private
Acceptable Financing Cash, Conventional, FHA, VA Loan
Listing Terms Cash, Conventional, FHA, VA Loan
Read Less Info
Want to know what your home might be worth? Contact us for a FREE valuation!

Our team is ready to help you sell your home for the highest possible price ASAP

"My job is to find and attract mastery-based agents to the office, protect the culture, and make sure everyone is happy! "






