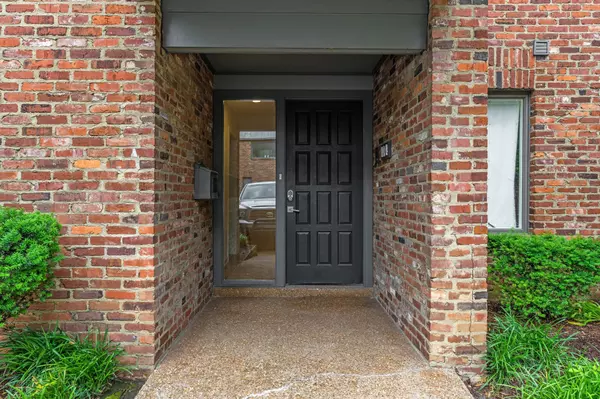$568,326
$589,000
3.5%For more information regarding the value of a property, please contact us for a free consultation.
2 Beds
2 Baths
1,950 SqFt
SOLD DATE : 07/22/2024
Key Details
Sold Price $568,326
Property Type Townhouse
Sub Type Townhouse
Listing Status Sold
Purchase Type For Sale
Square Footage 1,950 sqft
Price per Sqft $291
Subdivision Hampton Place
MLS Listing ID 2655887
Sold Date 07/22/24
Bedrooms 2
Full Baths 2
HOA Fees $405/mo
HOA Y/N Yes
Year Built 1985
Annual Tax Amount $3,211
Lot Size 871 Sqft
Acres 0.02
Property Description
Situated in the highly sought-after Green Hills neighborhood offering premier access to Green Hills mall and just minutes from 12 South and downtown- this residence is a rare find. 2 beds, 2 full baths, an in-home soundproof studio, attached 2-car garage, two gas fireplaces, and two private balconies - you may never want to leave. Complete with hardwood flooring, updated light fixtures, fresh paint throughout and upgraded marble countertops in guest bathroom. The oversized great room offers expansive 15 ft ceilings, floor-to-ceiling windows, and private balcony. Enjoy your morning coffee in the breakfast nook right off the kitchen featuring updated countertops, wet bar, built-in shelving, and stainless steel appliances. Upstairs the primary suite is a retreat in itself with your own balcony, walk-in closet and ensuite bathroom with double vanity, spa-like bathtub and separate walk-in shower. Located in the Julia Green school zone. Community pool just steps from your front door.
Location
State TN
County Davidson County
Rooms
Main Level Bedrooms 1
Interior
Interior Features Ceiling Fan(s), Entry Foyer, Extra Closets, High Ceilings, Storage, Walk-In Closet(s), Wet Bar
Heating Central
Cooling Central Air
Flooring Finished Wood, Tile
Fireplaces Number 2
Fireplace Y
Appliance Dishwasher, Freezer, Microwave, Refrigerator
Exterior
Exterior Feature Balcony
Garage Spaces 2.0
Pool In Ground
Utilities Available Water Available
View Y/N false
Roof Type Asphalt
Private Pool true
Building
Lot Description Level
Story 2
Sewer Public Sewer
Water Public
Structure Type Brick
New Construction false
Schools
Elementary Schools Waverly-Belmont Elementary School
Middle Schools John Trotwood Moore Middle
High Schools Hillsboro Comp High School
Others
HOA Fee Include Exterior Maintenance,Maintenance Grounds,Insurance,Recreation Facilities
Senior Community false
Read Less Info
Want to know what your home might be worth? Contact us for a FREE valuation!

Our team is ready to help you sell your home for the highest possible price ASAP

© 2025 Listings courtesy of RealTrac as distributed by MLS GRID. All Rights Reserved.
"My job is to find and attract mastery-based agents to the office, protect the culture, and make sure everyone is happy! "






