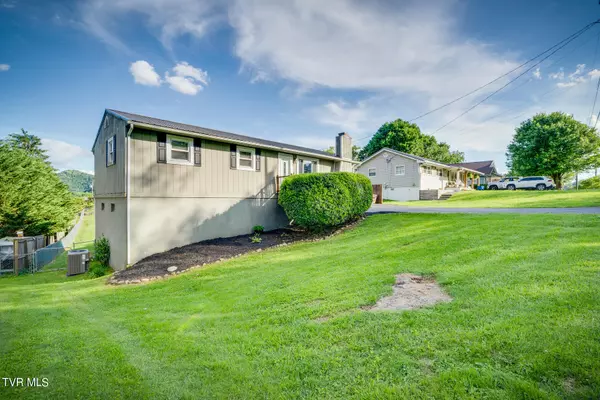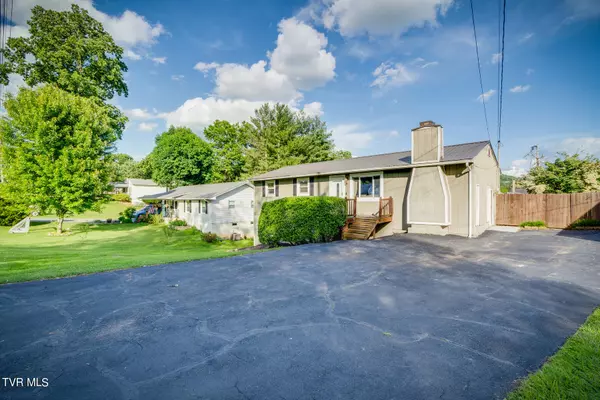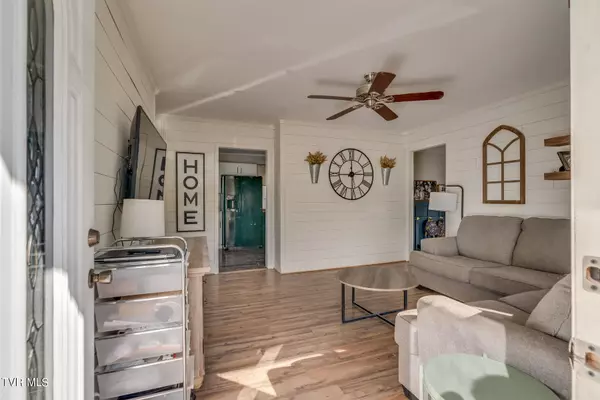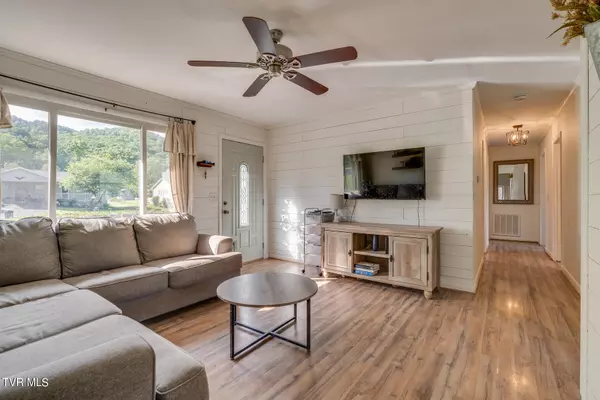$236,000
$229,900
2.7%For more information regarding the value of a property, please contact us for a free consultation.
3 Beds
2 Baths
1,248 SqFt
SOLD DATE : 07/22/2024
Key Details
Sold Price $236,000
Property Type Single Family Home
Sub Type Single Family Residence
Listing Status Sold
Purchase Type For Sale
Square Footage 1,248 sqft
Price per Sqft $189
Subdivision Sunnybrook
MLS Listing ID 9966511
Sold Date 07/22/24
Style Raised Ranch
Bedrooms 3
Full Baths 1
Half Baths 1
HOA Y/N No
Total Fin. Sqft 1248
Originating Board Tennessee/Virginia Regional MLS
Year Built 1982
Lot Size 0.340 Acres
Acres 0.34
Lot Dimensions 80 x 192.82
Property Description
Adorable Raised Ranch at 312 El Paso Drive, Bristol, TN 37620. This charming home is perfect for families, first-time homebuyers, or anyone who loves a great neighborhood! The pleasing layout features 3 bedrooms, 1 and 1/2 baths with a bonus room, Perfect for an office, playroom, or guest space. It also comes with a newly renovated kitchen with granite countertops. Enjoy the large, fenced backyard and spacious back deck for summer barbecues and gatherings. Convenient to Downtown Bristol, Area schools, Shopping, Grocery stores, Bristol Motor Speedway, and direct access to Johnson City, Bluff City, and Elizabethton. This charming home is priced to sell and won't last long on the market. Schedule your showing today and make 312 El Paso Drive your new home! Preapproved buyers only. All Information is deemed reliable but should be verified by buyer or buyer's agent.
Location
State TN
County Sullivan
Community Sunnybrook
Area 0.34
Zoning R 1A
Direction From I-81, Take exit 69 toward Blountville, Stay on Hwy 394 and take a left onto Volunteer Parkway going North toward Bristol. Take a left onto Sunnybrook Drive, Turn Right onto El Paso Drive, in 3oo feet arrive at 312 El Paso Drive on the right.
Rooms
Other Rooms Storage
Basement Block, Exterior Entry, Unfinished
Interior
Interior Features Granite Counters, Kitchen/Dining Combo
Heating Heat Pump
Cooling Ceiling Fan(s), Central Air, Heat Pump
Flooring Ceramic Tile, Hardwood, Laminate
Fireplaces Number 1
Fireplaces Type Great Room
Fireplace Yes
Window Features Double Pane Windows
Appliance Dishwasher, Electric Range, Refrigerator
Heat Source Heat Pump
Laundry Electric Dryer Hookup, Washer Hookup
Exterior
Parking Features Driveway, Asphalt
Roof Type Metal
Topography Level, Sloped
Porch Back, Deck, Front Porch
Building
Entry Level One
Foundation Block
Sewer Public Sewer
Water Public
Architectural Style Raised Ranch
Structure Type Block,HardiPlank Type,Wood Siding
New Construction No
Schools
Elementary Schools Avoca
Middle Schools Tennessee Middle
High Schools Tennessee
Others
Senior Community No
Tax ID 053a C 020.00
Acceptable Financing Cash, Conventional, FHA, VA Loan
Listing Terms Cash, Conventional, FHA, VA Loan
Read Less Info
Want to know what your home might be worth? Contact us for a FREE valuation!

Our team is ready to help you sell your home for the highest possible price ASAP
Bought with Dustin Walden • True North Real Estate
"My job is to find and attract mastery-based agents to the office, protect the culture, and make sure everyone is happy! "






