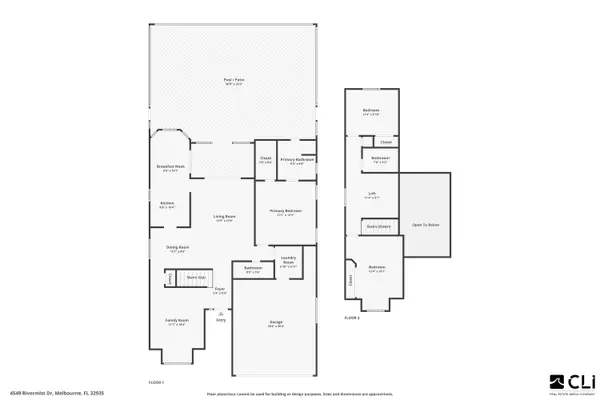$445,000
$450,000
1.1%For more information regarding the value of a property, please contact us for a free consultation.
3 Beds
3 Baths
1,876 SqFt
SOLD DATE : 07/19/2024
Key Details
Sold Price $445,000
Property Type Single Family Home
Sub Type Single Family Residence
Listing Status Sold
Purchase Type For Sale
Square Footage 1,876 sqft
Price per Sqft $237
Subdivision Pebble Creek
MLS Listing ID 1011942
Sold Date 07/19/24
Style Craftsman
Bedrooms 3
Full Baths 2
Half Baths 1
HOA Fees $12/ann
HOA Y/N Yes
Total Fin. Sqft 1876
Originating Board Space Coast MLS (Space Coast Association of REALTORS®)
Year Built 1993
Annual Tax Amount $5,644
Tax Year 2023
Lot Size 5,663 Sqft
Acres 0.13
Property Description
Welcome to your meticulously upgraded dream home in Melbourne, FL, where comfort meets modern style. Freshly repainted interiors and exteriors set the stage for a pristine living environment. Key upgrades include a new stainless steel kitchen sink and garbage disposal, alongside a newly installed Kohler toilet in the half bath, enhancing functionality.
The lanai, re-screened in 2024, overlooks a professionally upgraded pool with a resurfaced shell and new hardware, creating the perfect outdoor oasis. The home's air quality is maintained with a recently serviced HVAC and Clean Effects air purifier, ensuring a fresh atmosphere.
Noteworthy are the new floor grout in the upstairs bathroom and refreshed garage with new baseboards and paint. The property also features a robust roof installed in 2017, equipped with a secondary water-resistant barrier for enhanced durability.
Experience luxury and meticulous care in this beautiful Melbourne residence—a perfect place to thrive.
Location
State FL
County Brevard
Area 322 - Ne Melbourne/Palm Shores
Direction Take I-95 to Pineda Causeway, turn right onto Wickham Road, take a left onto Pebble Creek, follow the road then left onto Rivermist Drive
Interior
Interior Features Breakfast Nook, Ceiling Fan(s), Eat-in Kitchen, Open Floorplan, Primary Bathroom - Tub with Shower, Primary Downstairs, Vaulted Ceiling(s)
Heating Central, Natural Gas
Cooling Central Air, Electric
Flooring Tile, Wood
Furnishings Unfurnished
Appliance Dishwasher, Disposal, Dryer, Gas Range, Microwave, Refrigerator, Washer
Laundry Electric Dryer Hookup, Gas Dryer Hookup, Washer Hookup
Exterior
Exterior Feature ExteriorFeatures
Garage Garage
Garage Spaces 2.0
Fence Fenced, Wood
Pool In Ground, Private, Screen Enclosure
Utilities Available Cable Available, Natural Gas Connected, Water Available
Waterfront No
View Pool
Roof Type Shingle
Present Use Residential,Single Family
Street Surface Asphalt
Porch Front Porch, Screened
Parking Type Garage
Garage Yes
Building
Lot Description Cleared
Faces North
Story 2
Sewer Public Sewer
Water Public
Architectural Style Craftsman
Level or Stories Two
New Construction No
Schools
Elementary Schools Sherwood
High Schools Satellite
Others
HOA Name Pebble Creek HOA
Senior Community No
Tax ID 26-37-31-25-0000c.0-0008.00
Acceptable Financing Cash, Conventional, FHA, VA Loan
Listing Terms Cash, Conventional, FHA, VA Loan
Special Listing Condition Standard
Read Less Info
Want to know what your home might be worth? Contact us for a FREE valuation!

Our team is ready to help you sell your home for the highest possible price ASAP

Bought with RE/MAX Solutions

"My job is to find and attract mastery-based agents to the office, protect the culture, and make sure everyone is happy! "






