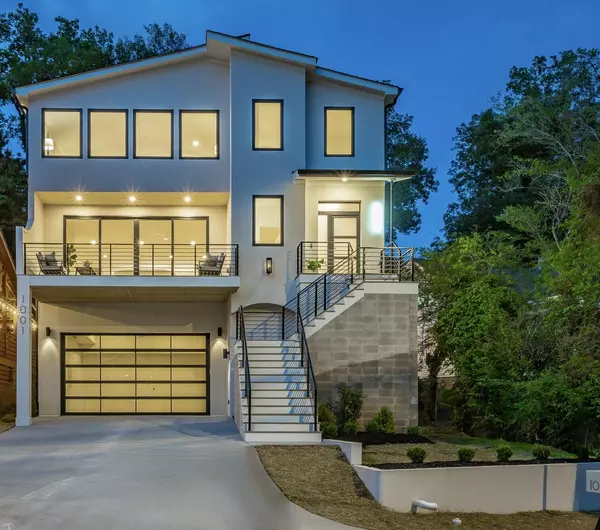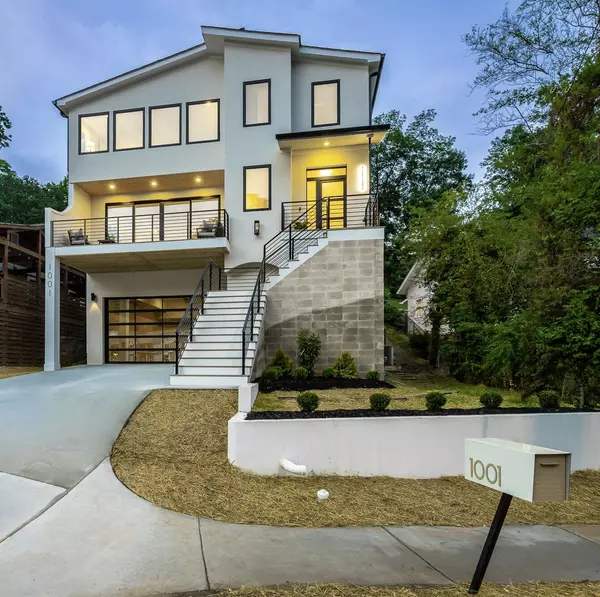$1,247,635
$1,338,000
6.8%For more information regarding the value of a property, please contact us for a free consultation.
5 Beds
5 Baths
3,821 SqFt
SOLD DATE : 07/15/2024
Key Details
Sold Price $1,247,635
Property Type Single Family Home
Sub Type Single Family Residence
Listing Status Sold
Purchase Type For Sale
Square Footage 3,821 sqft
Price per Sqft $326
Subdivision North Highlands
MLS Listing ID 1394229
Sold Date 07/15/24
Style Contemporary
Bedrooms 5
Full Baths 4
Half Baths 1
Originating Board Greater Chattanooga REALTORS®
Year Built 2024
Lot Size 7,840 Sqft
Acres 0.18
Lot Dimensions 50x158
Property Description
Luxurious contemporary home w/ designer upgrades. The front exterior features cast fit cultured stone, commercial grade stucco & cement fiber siding. Amazing outdoor living space w/ 17'x9' front covered deck, & large rear covered deck (all exterior deck/stairs surfaces featuring durable TREX decking $40k+ upgrade) & rear gas connection for your grill. Engineered tiered backyard, side & professionally landscaped front right yard with a sprinkler system for effortless maintenance ($250K+ upgrade). Walk into this home to light stained maple hardwood (hydroguard water protection), to 9' ceiling, & a wide open/sunny arrangement. The expansive living, dining & kitchen boast a wall of sliders leading to the front. Modern gas fireplace with cast cultured stone tile surround. Custom Prodigy kitchen cabinets, beautiful waterfall Quartz countertops, tile backsplash, 8 burner with all Viking gas range + double oven, refrigerator & dishwasher, a commercial grade exhaust. Microwave drawer, expansive island/breakfast bar. Beautifully tiled powder room & walk-in pantry on main. Custom elegant aluminum handrails throughout (20K+ upgrade). Spacious 19'x15' master suite. Master boasts separate his/hers & make up vanities. Modern designer fixtures include luxurious hand-cut tile in shower & tub niches, stand alone tub, jetted & rain shower heads, bidet toilet, & spacious custom walk-in closet. Both the master bath & hall connect to the laundry room. Front & rear guest bedrooms, in addition to a rear guest suite. Guest bathrooms have beautiful tile shower surrounds & floors & modern vanities. Custom hall closet for additional storage. Third & final guest suite is on the lower level with an oversized penny and tiled walk-in shower. Lots of closet space & separate entrance. Lower level features a 25'X12' finished bonus/pickle ball/storage room. Tankless gas H2O heater, solar & EV charger ready. Large 2 car garage & custom glass garage door adds to the wow factor of this gorgeous home.
Location
State TN
County Hamilton
Area 0.18
Rooms
Basement Finished, Partial
Interior
Interior Features Bidet, Connected Shared Bathroom, Double Vanity, En Suite, Granite Counters, High Ceilings, Open Floorplan, Pantry, Separate Shower, Soaking Tub, Tub/shower Combo, Walk-In Closet(s)
Heating Central, Electric
Cooling Central Air, Electric
Flooring Tile
Fireplaces Number 1
Fireplaces Type Gas Log, Living Room
Fireplace Yes
Window Features ENERGY STAR Qualified Windows,Insulated Windows,Low-Emissivity Windows,Vinyl Frames
Appliance Tankless Water Heater, Refrigerator, Microwave, Gas Water Heater, Free-Standing Gas Range, Double Oven, Disposal, Dishwasher
Heat Source Central, Electric
Laundry Electric Dryer Hookup, Gas Dryer Hookup, Laundry Room, Washer Hookup
Exterior
Garage Basement, Electric Vehicle Charging Station(s), Garage Door Opener, Garage Faces Front, Kitchen Level
Garage Spaces 2.0
Garage Description Attached, Basement, Electric Vehicle Charging Station(s), Garage Door Opener, Garage Faces Front, Kitchen Level
Community Features Playground, Sidewalks, Tennis Court(s)
Utilities Available Cable Available, Electricity Available, Phone Available, Sewer Connected, Underground Utilities
Roof Type Asphalt,Shingle
Porch Covered, Deck, Patio, Porch, Porch - Covered
Parking Type Basement, Electric Vehicle Charging Station(s), Garage Door Opener, Garage Faces Front, Kitchen Level
Total Parking Spaces 2
Garage Yes
Building
Lot Description Gentle Sloping, Sprinklers In Front, Sprinklers In Rear
Faces Take Hixson Pike to Dartmouth St. Turn onto Dartmouth St. Keep right at the fork to stay on Dartmouth. House on the right at the corner of Dartmouth St & Knickerbocker Ave.
Story Two
Foundation Concrete Perimeter, Slab
Water Public
Architectural Style Contemporary
Structure Type Brick,Fiber Cement,Frame,Stone,Stucco,Other
Schools
Elementary Schools Normal Park Elementary
Middle Schools Normal Park Upper
High Schools Red Bank High School
Others
Senior Community No
Tax ID 127ib001
Security Features Smoke Detector(s)
Acceptable Financing Cash, Conventional
Listing Terms Cash, Conventional
Special Listing Condition Investor, Personal Interest
Read Less Info
Want to know what your home might be worth? Contact us for a FREE valuation!

Our team is ready to help you sell your home for the highest possible price ASAP

"My job is to find and attract mastery-based agents to the office, protect the culture, and make sure everyone is happy! "






