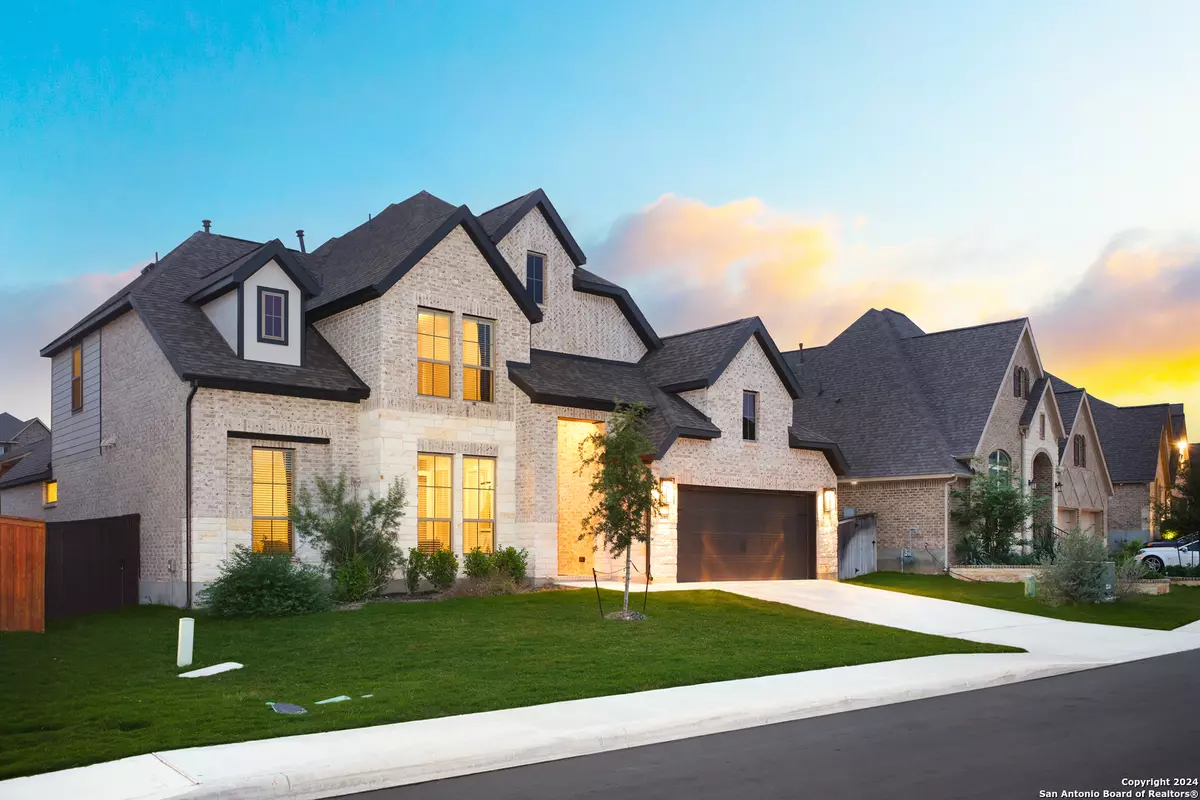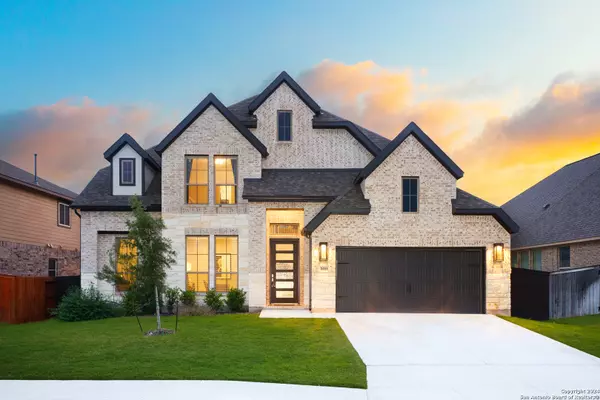$719,990
For more information regarding the value of a property, please contact us for a free consultation.
4 Beds
3 Baths
3,399 SqFt
SOLD DATE : 07/17/2024
Key Details
Property Type Single Family Home
Sub Type Single Residential
Listing Status Sold
Purchase Type For Sale
Square Footage 3,399 sqft
Price per Sqft $211
Subdivision Fronterra At Westpointe - Bexa
MLS Listing ID 1765083
Sold Date 07/17/24
Style Two Story,Traditional
Bedrooms 4
Full Baths 3
Construction Status Pre-Owned
HOA Fees $40/ann
Year Built 2021
Annual Tax Amount $1,078
Tax Year 2021
Lot Size 7,601 Sqft
Property Description
This Perry built home is a stunning residence crafted for modern living and timeless elegance. Step into luxury with a home office equipped with French doors, perfectly positioned at the two-story entryway. Entertain in style as the formal dining room welcomes you with its graceful ambiance, complemented by a sweeping curved staircase. Seamlessly flowing from the dining area is the heart of the home: a chef's dream kitchen and morning area, overlooking the expansive two-story family room. The kitchen boasts a generously sized island with built-in seating, creating the perfect gathering spot for family and friends. Meanwhile, the family room beckons with its inviting wood mantel fireplace and a captivating wall of windows, infusing the space with natural light and warmth. Retreat to the luxurious primary bedroom retreat, featuring a soaring 12-foot ceiling and a serene atmosphere. Pamper yourself in the spa-like primary bath, complete with dual vanity, a relaxing garden tub, a separate glass-enclosed shower, and an oversized walk-in closet with convenient access to the utility room. Upstairs, discover a world of entertainment with a spacious game room, a cozy theatre room, and additional secondary bedrooms for family and guests alike. Enjoy outdoor living at its finest on the extended covered backyard patio, perfect for outdoor dining or simply unwinding in the fresh air. Additionally, a second bedroom downstairs offers versatility and convenience.
Location
State TX
County Bexar
Area 0102
Rooms
Master Bathroom Unknown 18X14 Tub/Shower Separate, Double Vanity, Garden Tub
Master Bedroom Unknown 18X14 DownStairs, Walk-In Closet, Multi-Closets, Full Bath
Bedroom 2 Unknown 11X13
Bedroom 3 Unknown 13X10
Bedroom 4 Unknown 11X13
Dining Room Unknown 11X16
Kitchen Unknown 20X14
Family Room Unknown 17X25
Study/Office Room Unknown 10X14
Interior
Heating Central
Cooling Two Central, Zoned
Flooring Carpeting, Ceramic Tile
Heat Source Natural Gas
Exterior
Exterior Feature Covered Patio, Privacy Fence, Sprinkler System, Has Gutters
Parking Features Three Car Garage, Attached
Pool None
Amenities Available Pool, Clubhouse, Park/Playground
Roof Type Composition
Private Pool N
Building
Foundation Slab
Sewer Sewer System, City
Water Water System, City
Construction Status Pre-Owned
Schools
Elementary Schools Cole
Middle Schools Dolph Briscoe
High Schools William Brennan
School District Northside
Others
Acceptable Financing Conventional, FHA, VA, Cash, Investors OK
Listing Terms Conventional, FHA, VA, Cash, Investors OK
Read Less Info
Want to know what your home might be worth? Contact us for a FREE valuation!

Our team is ready to help you sell your home for the highest possible price ASAP
"My job is to find and attract mastery-based agents to the office, protect the culture, and make sure everyone is happy! "






