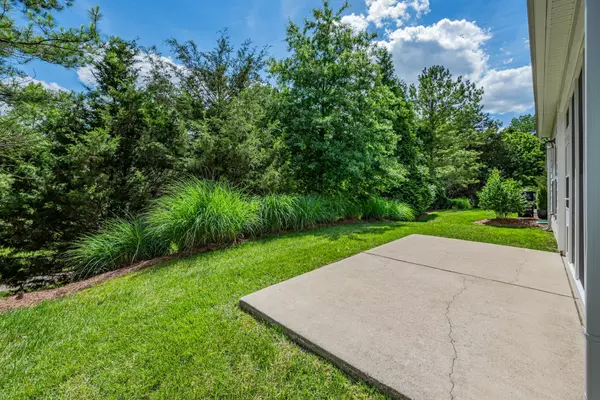$470,000
$464,900
1.1%For more information regarding the value of a property, please contact us for a free consultation.
2 Beds
2 Baths
1,445 SqFt
SOLD DATE : 07/19/2024
Key Details
Sold Price $470,000
Property Type Single Family Home
Sub Type Single Family Residence
Listing Status Sold
Purchase Type For Sale
Square Footage 1,445 sqft
Price per Sqft $325
Subdivision Del Webb, Lake Providence Phm2 Sec2
MLS Listing ID 2661705
Sold Date 07/19/24
Bedrooms 2
Full Baths 2
HOA Fees $350/mo
HOA Y/N Yes
Year Built 2011
Annual Tax Amount $1,675
Lot Size 5,227 Sqft
Acres 0.12
Lot Dimensions 43.42 X 123.94 IRR
Property Description
Multiple Offers Received - All offers will be reviewed 6/2/2024 at 4:30 pm - Gated 55+ Community - Beautiful 2 Bedroom, 2 Full Bath Home with Tree Lined Back Yard. Home has Separate Office Area, Large Livingroom has Open Floor Plan with Hardwood Floors, Spacious Kitchen with Lots of Cabinets, Granite Counter Space and Pantry. All Kitchen Appliances remain and Washer & Dryer. Hardwood Plantation Shutters, Surround Sound System, Screened Patio and Open Patio Area for Grilling. Master Bedroom Suite with Oversized Walk In Shower, Double Vanities and Walk In Closet. Backs up to Walking Trail. - Gas line has been ran for Stove and Outside Grill if needed. Buyer HOA transfer fee is 1% of purchase price. Close to medical, airport, downtown Nashville, and interstate. Clubhouse includes indoor and outdoor pools, hot tubs, and fitness center, play tennis, bocce, pickleball, walk the trails, or fish and canoe in the lake.
Location
State TN
County Wilson County
Rooms
Main Level Bedrooms 2
Interior
Interior Features Air Filter, Ceiling Fan(s), Entry Foyer, Extra Closets, Pantry, Walk-In Closet(s), Primary Bedroom Main Floor, High Speed Internet
Heating Central
Cooling Central Air
Flooring Carpet, Finished Wood, Tile
Fireplace N
Appliance Dishwasher, Dryer, Ice Maker, Microwave, Refrigerator, Washer
Exterior
Exterior Feature Garage Door Opener, Irrigation System
Garage Spaces 2.0
Utilities Available Water Available, Cable Connected
View Y/N false
Private Pool false
Building
Story 1
Sewer Public Sewer
Water Public
Structure Type Hardboard Siding,Brick
New Construction false
Schools
Elementary Schools Rutland Elementary
Middle Schools Gladeville Middle School
High Schools Wilson Central High School
Others
HOA Fee Include Maintenance Grounds,Recreation Facilities,Trash
Senior Community true
Read Less Info
Want to know what your home might be worth? Contact us for a FREE valuation!

Our team is ready to help you sell your home for the highest possible price ASAP

© 2025 Listings courtesy of RealTrac as distributed by MLS GRID. All Rights Reserved.
"My job is to find and attract mastery-based agents to the office, protect the culture, and make sure everyone is happy! "






