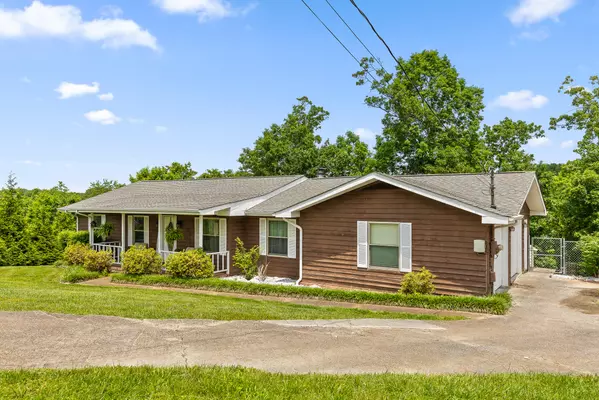$300,000
$300,000
For more information regarding the value of a property, please contact us for a free consultation.
3 Beds
2 Baths
1,359 SqFt
SOLD DATE : 07/19/2024
Key Details
Sold Price $300,000
Property Type Single Family Home
Sub Type Single Family Residence
Listing Status Sold
Purchase Type For Sale
Square Footage 1,359 sqft
Price per Sqft $220
MLS Listing ID 1391585
Sold Date 07/19/24
Bedrooms 3
Full Baths 2
Originating Board Greater Chattanooga REALTORS®
Year Built 1978
Lot Size 8,712 Sqft
Acres 0.2
Lot Dimensions 56X158.26
Property Description
BUYERS FINANCING FELL THROUGH. This one level home has so many great features, it's hard to know where to begin! Looking for a quiet cul-de-sac setting with mountain views? How about minutes from Harrison Bay for all you boaters, fisherman and weekend camping getaways? Walk into this semi open floor plan to the living area with a cozy fireplace. There is a cute nook off of the living area that would be ideal for a small office or child's play area. The kitchen and dining offer plentiful space for entertaining. The owner's suite has a full bath and there is also an additional full bath for the two additional bedrooms and guests. Don't miss checking out the deck that offers upper and lower-level space for outdoor entertainment. Fully fenced yard with plenty of room to expand with a garden if your green thumb desires. Don't miss this opportunity to see this lovely home to consider making your own.
Location
State TN
County Hamilton
Area 0.2
Rooms
Basement Crawl Space
Interior
Interior Features Open Floorplan, Primary Downstairs, Tub/shower Combo
Heating Central, Electric
Cooling Central Air, Electric
Flooring Carpet
Fireplaces Number 1
Fireplaces Type Gas Log, Living Room
Fireplace Yes
Window Features Insulated Windows
Appliance Electric Water Heater, Electric Range, Dishwasher
Heat Source Central, Electric
Laundry Laundry Room
Exterior
Garage Spaces 2.0
Garage Description Attached
Utilities Available Cable Available, Electricity Available
Roof Type Shingle
Porch Deck, Patio
Total Parking Spaces 2
Garage Yes
Building
Lot Description Gentle Sloping, Level
Faces From I-75 N take exit 11,Take Hunter Road for approx 5.7 miles, Turn right to Short Tail springs Rd for approx 0.5 Miles, turn right onto Sandy Cove Dr approx .2 Miles, Turn right onto Windcrest
Story One
Foundation Block
Sewer Septic Tank
Water Public
Additional Building Outbuilding
Structure Type Other
Schools
Elementary Schools Wallace A. Smith Elementary
Middle Schools Hunter Middle
High Schools Central High School
Others
Senior Community No
Tax ID 103p B 027
Acceptable Financing Cash, Conventional, FHA, VA Loan, Owner May Carry
Listing Terms Cash, Conventional, FHA, VA Loan, Owner May Carry
Read Less Info
Want to know what your home might be worth? Contact us for a FREE valuation!

Our team is ready to help you sell your home for the highest possible price ASAP
"My job is to find and attract mastery-based agents to the office, protect the culture, and make sure everyone is happy! "






