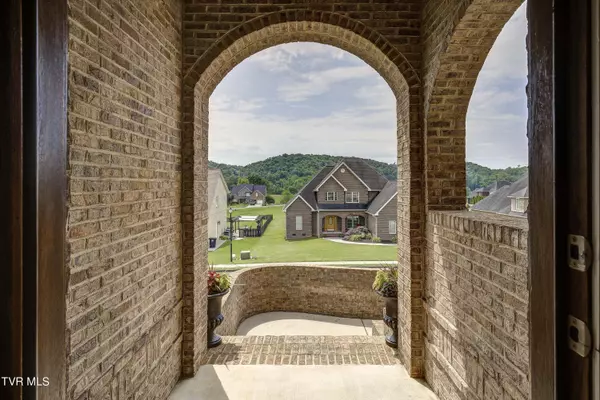$719,900
$739,900
2.7%For more information regarding the value of a property, please contact us for a free consultation.
5 Beds
4 Baths
3,600 SqFt
SOLD DATE : 07/19/2024
Key Details
Sold Price $719,900
Property Type Single Family Home
Sub Type Single Family Residence
Listing Status Sold
Purchase Type For Sale
Square Footage 3,600 sqft
Price per Sqft $199
Subdivision Sugarwood
MLS Listing ID 9966894
Sold Date 07/19/24
Style Craftsman
Bedrooms 5
Full Baths 4
HOA Y/N No
Total Fin. Sqft 3600
Originating Board Tennessee/Virginia Regional MLS
Year Built 2007
Lot Size 0.460 Acres
Acres 0.46
Lot Dimensions 100 X 200 IRR
Property Description
Welcome to your dream home in the highly sought-after Sugarwood neighborhood! This custom-built masterpiece boasts 5 bedrooms and 4 bathrooms, offering the perfect blend of luxury and comfort for your family.
As you step inside, you'll immediately be captivated by the spacious and open living concept, complemented by beautiful trim and stained wood features throughout. The high-end kitchen finishes will inspire your inner chef, making meal preparation a joyous experience.
Retreat to the expansive master suite, complete with a walk-in closet, double vanity, jacuzzi tub, and a stunning custom shower. Every detail has been carefully crafted to provide the utmost in relaxation and indulgence.
Step outside to discover your own private oasis, featuring an amazing outdoor living space with a sparkling pool, perfect for entertaining guests or enjoying a tranquil afternoon with your loved ones.
The unfinished basement with high ceilings offers endless possibilities and is already equipped with plumbing rough-ins, providing the opportunity to create additional living space tailored to your preferences. With another garage door access in the basement, convenience is at your fingertips.
The newly updated landscaping enhances the curb appeal of this already stunning home, ensuring that it stands out as a beacon of elegance in the neighborhood.
Ideal for families or anyone who appreciates high-end finishes, this home is the epitome of luxury living. Don't miss out on the opportunity to make it yours!
Location
State TN
County Sullivan
Community Sugarwood
Area 0.46
Zoning R1
Direction Take Fall Creek Rd, turn right into Sugarwood Subdivision on Southridge Dr, Take 3rd Right onto Dunwoody, Right onto Sugarfield. Sugarfield ends at T-intersection with Sugarcane Ln. Take a Right onto Sugarcane Lane then take next left onto Red Leaf Lane. The house is first house on the right.
Rooms
Basement Block, Concrete, Plumbed
Primary Bedroom Level First
Ensuite Laundry Electric Dryer Hookup, Washer Hookup
Interior
Interior Features Primary Downstairs, 2+ Person Tub, Entrance Foyer, Granite Counters, Kitchen Island, Open Floorplan, Pantry, Shower Only, Walk-In Closet(s), Whirlpool
Laundry Location Electric Dryer Hookup,Washer Hookup
Heating Heat Pump
Cooling Heat Pump
Flooring Carpet, Hardwood, Tile
Fireplaces Type Den, Gas Log, Living Room
Fireplace Yes
Window Features Double Pane Windows,Insulated Windows
Appliance Built-In Electric Oven, Cooktop, Dishwasher, Microwave
Heat Source Heat Pump
Laundry Electric Dryer Hookup, Washer Hookup
Exterior
Garage Attached, Concrete, Garage Door Opener, Parking Pad
Garage Spaces 2.0
Community Features Sidewalks, Curbs
View Mountain(s)
Roof Type Shingle
Topography Level, Sloped
Porch Front Porch, Rear Patio
Parking Type Attached, Concrete, Garage Door Opener, Parking Pad
Total Parking Spaces 2
Building
Entry Level Two
Foundation Block, Slab
Sewer Septic Tank
Water Public
Architectural Style Craftsman
Structure Type Brick,HardiPlank Type,Stone
New Construction No
Schools
Elementary Schools Indian Springs
Middle Schools Central
High Schools West Ridge
Others
Senior Community No
Tax ID 063e A 048.00
Acceptable Financing Cash, Conventional, FHA, VA Loan, Other
Listing Terms Cash, Conventional, FHA, VA Loan, Other
Read Less Info
Want to know what your home might be worth? Contact us for a FREE valuation!

Our team is ready to help you sell your home for the highest possible price ASAP
Bought with Kasia Mesa • Century 21 Legacy Col Hgts

"My job is to find and attract mastery-based agents to the office, protect the culture, and make sure everyone is happy! "






