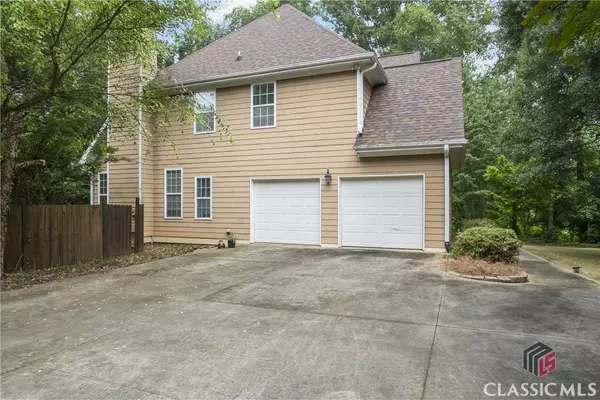Bought with Iris Inc Realty
$410,000
$425,000
3.5%For more information regarding the value of a property, please contact us for a free consultation.
4 Beds
3 Baths
2,741 SqFt
SOLD DATE : 07/19/2024
Key Details
Sold Price $410,000
Property Type Single Family Home
Sub Type Single Family Residence
Listing Status Sold
Purchase Type For Sale
Square Footage 2,741 sqft
Price per Sqft $149
Subdivision Hargrove Crossing
MLS Listing ID 1017481
Sold Date 07/19/24
Style Traditional
Bedrooms 4
Full Baths 2
Half Baths 1
HOA Fees $10/ann
HOA Y/N Yes
Abv Grd Liv Area 2,481
Year Built 2007
Annual Tax Amount $4,794
Tax Year 2023
Lot Size 1.550 Acres
Acres 1.55
Property Description
Discover your private sanctuary on 1.55 acres in the ever-desirable Winterville! This exceptional residence offers privacy, space, and comfort, perfect for modern living in an excellent location. Enjoy the vast fenced-in backyard, ideal for outdoor activities and relaxation in complete privacy. Featuring four bedrooms, including a luxurious master suite on the main level, and two and a half baths, this home provides ample space for living and entertaining. Two fireplaces, capable of gas or wood burning, create a cozy ambiance for gatherings or quiet nights at home. The gourmet kitchen boasts a gas range, breakfast bar, ample counter space, and a convenient pantry, inspiring culinary creativity. The partially finished basement, stubbed for a full bath, offers endless potential for customization and storage. Three upstairs bedrooms feature walk-in closets and access to a Jack and Jill bath, providing comfort and convenience for residents and guests alike. Come experience the incredible potential of this exceptional property!
Location
State GA
County Oglethorpe Co.
Community Sidewalks
Zoning A2
Rooms
Basement Exterior Entry, Interior Entry, Bath/Stubbed
Main Level Bedrooms 1
Interior
Interior Features High Ceilings, Other, See Remarks
Heating Electric
Cooling Electric
Flooring Carpet, Tile, Wood
Fireplaces Type Two
Fireplace No
Appliance Dryer, Dishwasher, Microwave, Oven, Range, Refrigerator, Washer
Laundry Laundry Closet
Exterior
Exterior Feature None
Garage Garage, Parking Available
Garage Spaces 2.0
Garage Description 2.0
Community Features Sidewalks
Waterfront No
Water Access Desc Public
Total Parking Spaces 2
Building
Lot Description Sloped
Entry Level Three Or More
Foundation Basement
Sewer Septic Tank
Water Public
Architectural Style Traditional
Level or Stories Three Or More
Schools
Elementary Schools Oglethorpe County Elementary
Middle Schools Oglethorpe County
High Schools Oglethorpe County
Others
HOA Fee Include None
Tax ID 009-194-04B
Financing Conventional
Special Listing Condition None
Read Less Info
Want to know what your home might be worth? Contact us for a FREE valuation!

Our team is ready to help you sell your home for the highest possible price ASAP


"My job is to find and attract mastery-based agents to the office, protect the culture, and make sure everyone is happy! "






