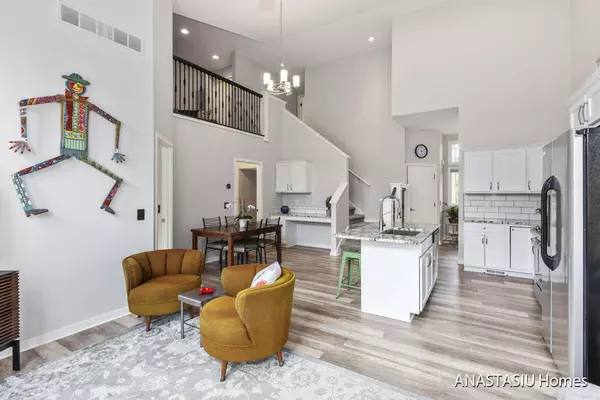$292,000
$285,000
2.5%For more information regarding the value of a property, please contact us for a free consultation.
2 Beds
2 Baths
1,279 SqFt
SOLD DATE : 07/19/2024
Key Details
Sold Price $292,000
Property Type Condo
Sub Type Condominium
Listing Status Sold
Purchase Type For Sale
Square Footage 1,279 sqft
Price per Sqft $228
Municipality Byron Twp
Subdivision Sierrafield
MLS Listing ID 24034735
Sold Date 07/19/24
Style Contemporary
Bedrooms 2
Full Baths 2
HOA Fees $253/mo
HOA Y/N true
Originating Board Michigan Regional Information Center (MichRIC)
Year Built 2013
Annual Tax Amount $3,540
Tax Year 2024
Property Description
This stunning condo is located in a highly sought-after school district. The property features two spacious bedrooms and two modern bathrooms, ensuring comfort and convenience. Enjoy Michigan's beautiful summers on your deck with unobstructed views of nature and wildlife, and embrace the southern exposure providing lots of natural light. The main living space features a convenient study/work station or alternatively, The loft provides a versatile space that can be used as a home office or an additional living area. Laundry upstairs adds to the practicality of this beautiful home. Outside, you'll find a beautifully landscaped yard, offering a serene escape for relaxation or entertaining. This condo combines the best of both worlds: a peaceful, private retreat with access to top education and easy access to groceries, retail stores and restaurants. While it has no full basement, it offers access to a HUGE crawspace w/ access from the garage - ideal for your storage boxes! and easy access to groceries, retail stores and restaurants. While it has no full basement, it offers access to a HUGE crawspace w/ access from the garage - ideal for your storage boxes!
Location
State MI
County Kent
Area Grand Rapids - G
Direction off 76th
Rooms
Basement Crawl Space
Interior
Interior Features Ceiling Fans, Garage Door Opener, Kitchen Island
Heating Forced Air
Cooling Central Air
Fireplace false
Window Features Screens,Low Emissivity Windows
Appliance Dryer, Washer, Dishwasher, Microwave, Range, Refrigerator
Laundry Laundry Closet
Exterior
Exterior Feature Patio, Deck(s)
Parking Features Attached
Garage Spaces 2.0
Amenities Available Pets Allowed, Club House, Interior Unit
View Y/N No
Garage Yes
Building
Lot Description Level
Story 2
Sewer Public Sewer
Water Public
Architectural Style Contemporary
Structure Type Stone,Vinyl Siding
New Construction No
Schools
School District Byron Center
Others
HOA Fee Include Water,Trash,Snow Removal,Lawn/Yard Care
Tax ID 41-21-11-385-031
Acceptable Financing Cash, Conventional
Listing Terms Cash, Conventional
Read Less Info
Want to know what your home might be worth? Contact us for a FREE valuation!

Our team is ready to help you sell your home for the highest possible price ASAP

"My job is to find and attract mastery-based agents to the office, protect the culture, and make sure everyone is happy! "






