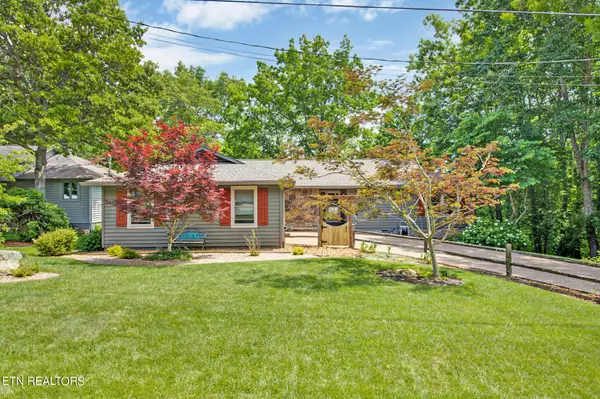$587,000
$615,000
4.6%For more information regarding the value of a property, please contact us for a free consultation.
3 Beds
3 Baths
2,306 SqFt
SOLD DATE : 07/19/2024
Key Details
Sold Price $587,000
Property Type Single Family Home
Sub Type Residential
Listing Status Sold
Purchase Type For Sale
Square Footage 2,306 sqft
Price per Sqft $254
Subdivision Canterbury
MLS Listing ID 1257217
Sold Date 07/19/24
Style Traditional
Bedrooms 3
Full Baths 3
HOA Fees $115/mo
Originating Board East Tennessee REALTORS® MLS
Year Built 1986
Lot Size 0.530 Acres
Acres 0.53
Lot Dimensions 85 X 286.3 IRR
Property Description
Enjoy lake living with this amazing, updated home! Peaceful, serene lake views and only minutes away from the grocery store and amenities. Inside the home, you will be greeted with French Oak engineered hardwood floors that flow throughout the first level main living area. The open concept living space features a vaulted ceiling, gas fireplace, with a French door to the large composite deck to enjoy the outdoors. The kitchen has a trey hardwood ceiling, beautiful Starmark cabinetry, granite countertops, backsplash, stainless steel appliances, including a natural gas stove and an island and pantry. The large master bedroom has Coretec flooring, walk-in closet, and a patio door to access the back deck. The master bathroom has been remodeled with a comfort height vanity and tiled walk-in shower. The guest bedroom on the main level is large with Coretec flooring and a walk-in closet for storage. The laundry room has cabinet/storage space, and the guest bath has a tiled walk-in shower with a transom window above it. There are Sun Mountain knotty alder solid wood doors throughout the home. The beautiful travertine tile flooring on the staircase flows into the lower-level family room that has a wood burning fireplace. The lower-level bedroom is large with hardwood flooring and two large closets. Anderson windows throughout the home. The two-car garage has a 3-year-old garage door and opener. Off the side door of the garage, there is a small grilling deck with the availability of a 100 gallon propane tank. In the backyard, you will find a winding trail with a firepit, and a gazebo on the dock. Lake Canterbury is deep so you can dive off your dock if you like! Exterior upgrades in 2023 include a new roof, gutters, painting, and the driveway was cleaned and sealed. In the evenings, you'll find beautiful exterior lighting to accent the home. Across the street from the home is a trailhead for a neighborhood trail you can enjoy. For more remodeling details on this home, there is a large list of updates/upgrades in the MLS documents. This home is gorgeous, and one you don't want to miss! Schedule your showing today!
Location
State TN
County Cumberland County - 34
Area 0.53
Rooms
Other Rooms Basement Rec Room, LaundryUtility, Bedroom Main Level, Extra Storage, Great Room, Mstr Bedroom Main Level, Split Bedroom
Basement Crawl Space, Partially Finished
Interior
Interior Features Cathedral Ceiling(s), Island in Kitchen, Pantry, Walk-In Closet(s)
Heating Heat Pump, Natural Gas, Electric
Cooling Central Cooling
Flooring Hardwood, Tile
Fireplaces Number 2
Fireplaces Type Wood Burning, Gas Log
Fireplace Yes
Appliance Dishwasher, Disposal, Gas Stove, Refrigerator, Self Cleaning Oven, Smoke Detector
Heat Source Heat Pump, Natural Gas, Electric
Laundry true
Exterior
Exterior Feature Windows - Bay, Windows - Storm, Windows - Insulated, Deck, Dock
Garage Garage Door Opener, Attached, Main Level
Garage Spaces 2.0
Garage Description Attached, Garage Door Opener, Main Level, Attached
Pool true
Amenities Available Clubhouse, Golf Course, Playground, Security, Pool, Tennis Court(s)
View Lake
Parking Type Garage Door Opener, Attached, Main Level
Total Parking Spaces 2
Garage Yes
Building
Lot Description Lakefront, Other, Wooded, Golf Community
Faces From I-40, go north on Peavine Rd. Right on Lakeview, left on Canterbury Dr, home on right. Sign in yard
Sewer Public Sewer
Water Public
Architectural Style Traditional
Additional Building Gazebo
Structure Type Stone,Cedar,Frame
Others
HOA Fee Include Fire Protection,Trash,Sewer,Security
Restrictions Yes
Tax ID 076L G 028.00
Energy Description Electric, Gas(Natural)
Read Less Info
Want to know what your home might be worth? Contact us for a FREE valuation!

Our team is ready to help you sell your home for the highest possible price ASAP

"My job is to find and attract mastery-based agents to the office, protect the culture, and make sure everyone is happy! "






