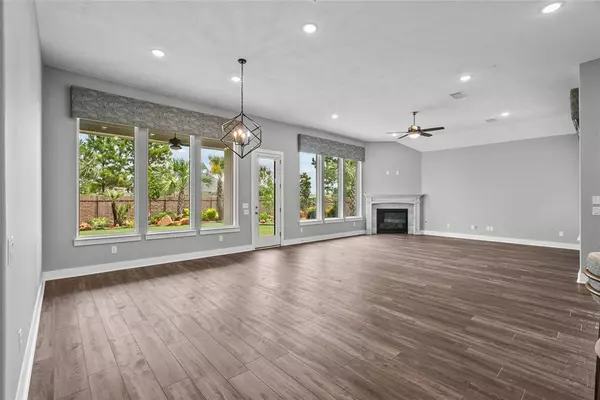$635,000
For more information regarding the value of a property, please contact us for a free consultation.
3 Beds
3 Baths
2,906 SqFt
SOLD DATE : 07/19/2024
Key Details
Property Type Single Family Home
Listing Status Sold
Purchase Type For Sale
Square Footage 2,906 sqft
Price per Sqft $218
Subdivision El Dorado Clear Lake City Sec 14
MLS Listing ID 12112006
Sold Date 07/19/24
Style Traditional
Bedrooms 3
Full Baths 3
HOA Fees $158/mo
HOA Y/N 1
Year Built 2020
Annual Tax Amount $15,354
Tax Year 2023
Lot Size 7,988 Sqft
Acres 0.1834
Property Description
Nestled within the tranquil gated community THE RESERVE of Clear Lake, this timeless home exudes elegance at every turn. Stepping through the inviting entrance, you're welcomed into a sprawling open-concept layout that seamlessly integrates the kitchen, dining, and living areas, creating an inviting space for both entertaining and everyday living. The kitchen is a culinary dream, featuring top-of-the-line appliances, sleek cabinetry, and a generously sized island. The semi-circular kitchen bar is more than just a functional feature—it's a focal point that elevates the entire space, and comes with six luxury bar stools. The primary bedroom boasts a spacious layout, and the en-suite bathroom is a spa-like haven, complete with a soaking tub, walk-in shower, and dual vanities. The landscaping is a masterpiece in itself, with lush greenery, vibrant flowers, and enchanting water features that create a sense of serenity and tranquility, and you can enjoy it all from not one but two patios!
Location
State TX
County Harris
Area Clear Lake Area
Rooms
Other Rooms Guest Suite, Home Office/Study, Kitchen/Dining Combo, Living/Dining Combo, Utility Room in House
Master Bathroom Primary Bath: Double Sinks, Primary Bath: Separate Shower, Primary Bath: Soaking Tub, Secondary Bath(s): Tub/Shower Combo
Kitchen Island w/o Cooktop, Kitchen open to Family Room, Soft Closing Cabinets, Soft Closing Drawers, Under Cabinet Lighting, Walk-in Pantry
Interior
Interior Features High Ceiling, Refrigerator Included, Window Coverings
Heating Central Gas
Cooling Central Gas
Flooring Carpet, Vinyl Plank
Fireplaces Number 1
Fireplaces Type Gaslog Fireplace
Exterior
Exterior Feature Back Yard, Back Yard Fenced, Covered Patio/Deck, Side Yard, Sprinkler System
Parking Features Attached Garage, Tandem
Garage Spaces 2.0
Garage Description Auto Garage Door Opener
Roof Type Composition
Street Surface Concrete
Accessibility Automatic Gate
Private Pool No
Building
Lot Description Subdivision Lot
Faces West
Story 1
Foundation Slab
Lot Size Range 0 Up To 1/4 Acre
Sewer Public Sewer
Water Public Water
Structure Type Brick,Stucco
New Construction No
Schools
Elementary Schools North Pointe Elementary School
Middle Schools Clearlake Intermediate School
High Schools Clear Brook High School
School District 9 - Clear Creek
Others
Senior Community No
Restrictions Deed Restrictions
Tax ID 139-794-001-0062
Energy Description Attic Vents,Ceiling Fans,Generator,High-Efficiency HVAC,Tankless/On-Demand H2O Heater
Acceptable Financing Cash Sale, Conventional, FHA
Tax Rate 2.7289
Disclosures Mud, Sellers Disclosure
Listing Terms Cash Sale, Conventional, FHA
Financing Cash Sale,Conventional,FHA
Special Listing Condition Mud, Sellers Disclosure
Read Less Info
Want to know what your home might be worth? Contact us for a FREE valuation!

Our team is ready to help you sell your home for the highest possible price ASAP

Bought with eXp Realty, LLC

"My job is to find and attract mastery-based agents to the office, protect the culture, and make sure everyone is happy! "






